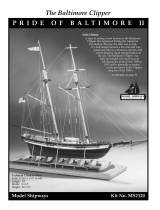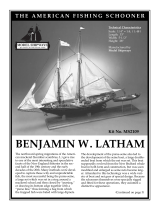Page is loading ...

STANDARD SERIES 5-ROW 21' BLEACHER
MODEL LA-BL0521SG 5-ROW 21' STEEL WITH VBGR GUARDRAIL
MODEL LA-BL0521SA 5-ROW 21' ALUMINUM WITH VBGR GUARDRAIL
(VBGR = VERTICAL BAR GUARDRAIL)
Standard Series designed for dependability and trouble-free maintenance. Featuring 6"
rise from row to row with nominal 10" aluminum planks and optional 2" x 6" ground sills
SPECIFICATIONS:
Bleacher Frames are fabricated from 2" x 2" x 3/16" steel or aluminum angle. Frames are welded
into a single unit. Frames may have optional 2" x 6" ground sills at every point where frames are
in contact with the ground.
Standard Series Bleachers conform to the requirements of ICC 300-2012.
Seat and Foot Planks:
Nominal 2" x 10" x 21' extruded, ribbed aluminum. The edges and tops of
planks shall be ribbed. The ribbed pattern, non-slip surface, is designed for safety and comfort.
All exposed ends shall have aluminum caps fastened to the underside of the plank. Planks secure
to each frame with two friction-type aluminum mounting clips capable of securing the plank
against movement under a horizontal force of 400 lbs. All hardware is provided.
Finish:
All fasteners shall be zinc plated.
PRODUCT NAME
MODEL NO.
Date: 4/13/2021
Rev: A
Drawn: JBN
Sheet: 1 of 16
LA-BL0521
5 ROW STANDARD 21FT

BOM PARTS & FASTENERS
ITEM
NO.
PART NUMBER
DESCRIPTION
QTY.
BLEACHER 5-ROW STANDARD FRAME
4
LEFT F-FRAME PANEL SUPPORT
1
REAR F-FRAME PANEL SUPPORT
4
RIGHT F-FRAME PANEL SUPPORT
1
RAILING SIDE PANEL 2
RAILING LONG REAR PANEL
2
RAILING SHORT REAR PANEL
1
BLEACHER BRACE 76-3/8" LONG
3
BLEACHER BRACE 74-5/8" LONG
6
8
ALUMINUM PLANK ANODIZED 10"x 252"
13
2"x10" ALUM. END CAP 26
BOLT CLIP FOR 10" & 12" ALUMINUM PLANK
104
5/16-18 X 1 CARRIAGE BOLT GRADE 2 ZINC
88
3/8-16 X 2 1/2 CARRIAGE BOLT ZINC (500)
8
5/16-18 X 3 CARRIAGE BOLT ZINC (600)
16
5/16 FLAT WASHER
128
5/16 NYLOK NUT ZINC
128
5/16 x 1-1/2 x 2-11/16 U bolt 12
3/8" FLAT WASHER
96
3/8"-16 LOCK NUT
48
3/8-16 X 1 1/2 GR5 C/S ZINC HEX BOLT (1000)
40
#10 x 3/4 SELF TAPPING SCREW
52
PRODUCT NAME
MODEL NO.
Date: 4/13/2021
Rev: A
Drawn: JBN
Sheet: 2 of 16
LA-BL0521
5 ROW STANDARD 21FT
23
HWTEX1034
22
HWHB38112
21
HWLN38
20
HWFLWA38
19
HWUB516112
18
HWLN516
17
HWFLWA516
16
HWCB5163
15
HWCB38212
14
HWCB5161
13
VCIACLP
12
VCIAECP
11
RMPLK21-10
10
VCIPANELCLAMP13
8
9
CIBLB74.625
8
CIBLB76.375
7
6
5
4
CIFFRAMES-RT
3
CIFFRAMER
2
CIFFRAMES-LT
1
ROW5A OR ROW5G
CIVBGRSIDE
OR VCIMESHPANELSIDE
CIVBGRREAR
OR VCIMESHPANELREAR
CIVBGRMID
OR WMESHPANELMID
1-3/8" X 1-3/8" PANEL CLAMP CLAMPS - PAIR

BG
DETAIL BG
SCALE 1 : 4
11
23
23
12
INSTALLATION INSTRUCTIONS:
1) Check materials received with the BOM to make sure that all components are included and to assure
that the unit is complete.
2) Installing End Caps Item on Seat and Foot Planks: 2" x 10" end caps Item
12
. Align and assemble all
end caps to aluminum planks. Secure using #10 x 3/4" Item
23
self-tapping screw in two locations on the
underside of the clip/plank.
PRODUCT NAME
MODEL NO.
Date: 4/13/2021
Rev: A
Drawn: JBN
Sheet: 3 of 16
LA-BL0521
5 ROW STANDARD 21FT

73"
73"
73"
1
1
1
1
INSTALLATION INSTRUCTIONS:
3) Locate the four Bleacher 5-Row Standard Frame Item
1
and set on a level surface on 73" centers.
PRODUCT NAME
MODEL NO.
Date: 4/13/2021
Rev: A
Drawn: JBN
Sheet: 4 of 16
LA-BL0521
5 ROW STANDARD 21FT

A
9
9
9
8
8
8
1
1
1
1
INSTALLATION INSTRUCTIONS:
4) To Install Cross Braces: a) Locate three diagonal braces measuring 76 3/8" Item
9and three horizontal
Install on the backside of the Bleacher Frames using 3/8" x 1-1/2" Hex Bolt Item
22
, Washers Item
20
, and Lock
Nut Item
21
provided using the top and bottom slots in the frame and center of Braces as shown. Repeat steps to
assemble remaining sets of cross braces to the other bleacher frames. At all installation points, install washers and
nuts but leave hardware loose until assembly is complete for easy installation.
NOTE: Two washers are provided to use at every hex bolt location.
8
PRODUCT NAME
MODEL NO.
Date: 4/13/2021
Rev: A
Drawn: JBN
Sheet: 5 of 16
LA-BL0521
5 ROW STANDARD 21FT
braces measuring 74-5/8"
1171-521
.

1
20
20
20
20
22
22
21
21
9
8
PRODUCT NAME
MODEL NO.
Date: 4/13/2021
Rev: A
Drawn: JBN
Sheet: 6 of 16
LA-BL0521
5 ROW STANDARD 21FT
SCALE 1 : 5
FROM SHEET #5
ENLA
R
GED
DETAIL A

B
9
9
9
8
8
8
8
8
8
1
1
1
1
ITEM
22
11 QTY.
ITEM
20
22 QTY.
ITEM
21
11 QTY.
INSTALLATION INSTRUCTIONS:
5) To Install Cross Braces: a) Locate three horizontal braces measuring 74-5/8" Item
8
. Install on the backside
of the second row of Bleacher Frames using 3/8" x 1-1/2" Hex Bolt Item
22
, Washers Item
20
, and lock nut
Item
21
for the top,bottom slots and center between Braces. Repeat steps to assemble remaining sets of cross
braces to the other bleacher frames. At all installation points, install washers and nuts but leave hardware loose
until assembly is complete for easy installation.
NOTE: Two washers are provided to use at every hex bolt location.
PRODUCT NAME
MODEL NO.
Date: 4/13/2021
Rev: A
Drawn: JBN
Sheet: 7 of 16
LA-BL0521
5 ROW STANDARD 21FT

1
22
20
20
21
8
PRODUCT NAME
MODEL NO.
Date: 4/13/2021
Rev: A
Drawn: JBN
Sheet: 8 of 16
LA-BL0521
5 ROW STANDARD 21FT
SCALE 1 : 3
FROM SHEET #7
ENLA
R
GED
DETAIL B

C
D
INSTALLATION INSTRUCTIONS:
6) To Install Seat and Foot Planks: a) First install the Bolt Clip For 10" & 12" Aluminum Plank Item
13
using 5/16"
x 1" carriage bolts Item
14
, washer Item
17
, and lock nuts
18
on top of the seat and foot board supports. To
install clips for riser planks using 5/16" x 3" carriage bolts Item
16
, washer Item
17
, and lock nuts
18
.Give nuts
about 3/4 turn (just enough to secure). Turn Bolt Clips Item
13
perpendicular to the frames.
PRODUCT NAME
MODEL NO.
Date: 4/13/2021
Rev: A
Drawn: JBN
Sheet: 9 of 16
LA-BL0521
5 ROW STANDARD 21FT

14 14
14 14
13
13
13
13
13
13
17
18
16
16
SEAT PLANK
LOCATION
FOOT PLANK
LOCATION
RISER PLANK
LOCATION
14 14
14
14
13
13
13 13
17
18
SEAT PLANK
LOCATION
FOOT PLANK
LOCATION
PRODUCT NAME
MODEL NO.
Date: 4/13/2021
Rev: A
Drawn: JBN
Sheet: 10 of 16
LA-BL0521
5 ROW STANDARD 21FT
SCALE 1 : 4
FROM SHEET #9
ENLA
R
GED
DETAIL C
FOOT AND RISER PLANKS
FOR INSTALLATION OF SEAT,
90° TO BLEACHER FRAME
CLIPS ITEM
13
TURNED
SCALE 1 : 4
FROM SHEET #9
ENLA
R
GED
DETAIL D

SEAT PLANKS
ANODIZED
E
E
FRONT VIEW
INSTALLATION INSTRUCTIONS:
7) Position seat Planks, Foot Planks and Riser Planks on the supports so the Bolt Clips Item
13
are between the
slots in the bottom of Planks. Reach up underneath the Seat Plank, Foot Plank, and Riser Plank to rotate the Bolt
Clips Item
13
to 90
so they engage the planks. To Secure Planks to Frames center planks on frames Item
1
.
Tighten all hardware on frames and planks securely.
PRODUCT NAME
MODEL NO.
Date: 4/13/2021
Rev: A
Drawn: JBN
Sheet: 11 of 16
LA-BL0521
5 ROW STANDARD 21FT

F
G
SECTION E-E
SCALE 1 : 15
ALUMINUM FOOT
PLANK ANODIZED FINISH
ALUMINUM RISER
PLANK ANODIZED FINISH
ALUMINUM SEAT
PLANK ANODIZED
DETAIL F
ENLARGED
SCALE 1 : 4
BLOT CLIPS TURNED
90° TO ENGAGE PLANKS
DETAIL G
ENLARGED
SCALE 1 : 3
BLOT CLIPS TURNED
90° TO ENGAGE PLANKS
PRODUCT NAME
MODEL NO.
Date: 4/13/2021
Rev: A
Drawn: JBN
Sheet: 12 of 16
LA-BL0521
5 ROW STANDARD 21FT

T
U
SHOWN ON
SHT. #14
SHOWN ON
SHT. #14
INSTALLATION INSTRUCTIONS:
8) Install Right, Left and Rear F-Frame Panel Support Items
2 3 4
. Attach to Bleacher Frames
with 3/8" x 1-1/2" hex bolts Item
22
, washers Item
20
and lock nuts Item
21
.
PRODUCT NAME
MODEL NO.
Date: 4/13/2021
Rev: A
Drawn: JBN
Sheet: 13 of 16
LA-BL0521
5 ROW STADARD 21FT

22
20
20
22
20
2021
22
20
20
21
22
21
3
2
20
20
DETAIL-T
ENLARGED
DETAIL-U
ENLARGED
PRODUCT NAME
MODEL NO.
Date: 4/13/2021
Rev: A
Drawn: JBN
Sheet: 14 of 16
LA-BL0521
5 ROW STADARD 21FT

K
L
M
INSTALLATION INSTRUCTIONS:
9) Install Railing Side and Rear Panels Items
5 6 7
. Attach Railing Side Panel Item
5
to Right F-Frame
Panel Support Item
2
with 5/16" U-Bolt Item
19
,washers Item
17
and lock nuts Item
18
Attach Railing Rear
Long Panel Item
6
to Rear F-Frame Panel Support Item
3
using 5/16" U-Bolt Item
19
,washers Item
17
,lock
nuts Item
18
, Panel Clamp Item
10
, 3/8" x 2-1/2" Carriage bolts Item
15
, washers Item
20
and lock nuts
Item
21
. Repeat with the rest of the Railing Panels.
PRODUCT NAME
MODEL NO.
Date: 4/13/2021
Rev: A
Drawn: JBN
Sheet: 15 of 16
LA-BL0521
5 ROW STANDARD 21FT

21
20
10
15
17
18
19
15
10
21
DETAIL-L
ENLARGED FROM
SHT. #15
DETAIL-M
ENLARGED FROM
SHT. #15
DETAIL-K
ENLARGED FROM
SHT. #15
INSTALLATION INSTRUCTIONS:
15) Installing (Optional) Ground Sills (wood measuring 2" x 6" x 8'-1"): a) Center one ground sill under each
bleacher frame so the ends are evenly spaced and are centered from side to side. Mark the (4) hole locations in
each bleacher frame on each of the ground sills and drill 1/4" x 1" deep pilot holes. DO NOT drill completely
through the ground sills. b) Attach the ground sills to the bottom of the bleacher frames with 5/16" x 1-1/4" lag bolts
and flat washers provided.
PRODUCT NAME
MODEL NO.
Date: 4/17/2021
Rev: A
Drawn: JBN
Sheet: 16 of 16
LA-BL0521
5 ROW STANDARD 21FT
/


