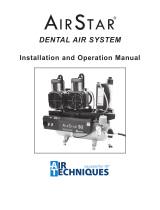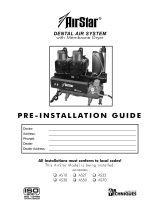Page is loading ...

Doctor: __________________________________________________
Address: __________________________________________________
Phone#: __________________________________________________
Dealer: __________________________________________________
Dealer Address: __________________________________________________
All installations must conform to local codes.
PRE-INSTALLATION
GUIDE for
MODELS
VS20NEO & VS40NEO
Model VS20NEO Model VS40NEO
Check VacStar NEO
Model Being Installed:
VS20NEO VS40NEO
DENTAL VACUUM SYSTEMS
PRODUCT SPECIFICATIONS
Electrical Model VS20NEO Model VS40NEO
Voltage Rating 220 220
Voltage Min./Max. 198/242 198/242
Full Load Amps 10 14
Frequency (Hz) 50/60 50/60
Water
Inlet Water Pressure (PSI) 20 - 100 20 - 100
Flow Rate (gal/min) per Pump 0.13 0.13
Inlet Water Temperature (°F) 40 - 75 40 - 75
Vacuum Level
Preset at Factory (in Hg) 10 10

MEDICAL ELECTRICAL EQUIPMENT
WITH RESPECT TO ELECTRICAL SHOCK, FIRE, MECHANICAL
AND OTHER SPECIFIED HAZARDS ONLY
IN ACCORDANCE WITH UL-60601-1, CAN/CSA C22.2 NO.601.1 66CA
C
L
A
S
S
I
F
I
E
D
ELECTRICAL CONNECTIONS
PHYSICAL CHARACTERISTICS
220VAC Connections:
Each pump has its own 6-foot BX cable pre-wired to the electrical connection box for direct wiring to dedicated
220VAC, single phase 50/60 Hz circuit via a disconnect box with approved ground.
Disconnect box should be mounted no more than 3 feet of each other and 3 feet of installation center line.
The supplied cable is pre-wired in the electrical box of each pump. Connect cable wires by matching color.
Important: When not connecting a 24VDC remote switch, the ORG and YEL wires must
be tied together and the BRN wire insulated for pump operation.
24VDC Connections:
24VDC Connections are used when installing a 24VDC remote switch. They are made via a supplied inter-
connect cable that is also pre-wired to the electrical connection box of each pump.
Make the 24VDC connections shown below for the remote switch. When not using the remote switch, insulate
the BRN wire and tie the ORG and YEL wires together.
2
Yel
4
Brn
3
Org
Connection without
24VDC Switch
YEL
BRN
ORN
Remote Switch
Interconnect Cable
Interconnect Cable
Interconnect Cable
GRN
BRN
ORN
YEL
Remote Switch
Terminal Board
Black
White
Green
Yellow Stripe
Supplied 6-Foot BX Cable
from the Electrical Connection
Box of Each Pump
220VAC Connections 24VDC Connections
Model VS20NEO Model VS40NEO
Height 19 inches (48 cm) Height 19 inches (48 cm)
Width 12 inches (31 cm) Width 12 inches (31 cm)
Depth 12 inches (31 cm) Depth 12 inches (31 cm)
Note: Dimensions are +/- ½”
Shipping Weight: 75 lbs. (34 kg) Shipping Weight: 75 lbs. (34 kg)
12 in.
19 in.
12 in. 12 in.
12 in.
19 in.

All VacStar NEO vacuums comply with NFPA 99C level 3 requirements
VacStar NEO without Wall-Mounted Air/Water Separator
UTILITY ROOM CONFIGURATION
VacStar NEO with Wall-Mounted Air/Water Separator
32 Inches
Maximum.
Vent
vent to outside
with 2” schedule
40 pipe
Air/Water
Separator
Floor Drain
Drain hose is part of
the total supplied 8 foot
hose shared between
inlet and drain via Air/
Water Separator
18 Inches
Maximum
WARNING:
Condensation of Water
will occur in vent piping.
Avoid Accumulation of
water in vent. Slope pip-
ing toward separator.
Building Power
Supply Panel
(Should be located
in equipment room.)
Buck/Boost
Transformer
(Optional)
Note: See Optional Drain Connections
1/4 inch Poly Tubing
6 feet supplied
Water Supply 1/2 inch
copper tube terminate
with 1/2 inch FNPT
shut-off valve
IMPORTANT
Add service disconnect if
Power Supply Panel is not
located in equipment room.
Note:
All VacStar NEOs are
hard-wired directly to the
VacStar’s electrical box via a
4-inch handy box complying
with local electrical codes.
The 4-inch handy box is not
supplied.
Intake hose is part of the total supplied 8 foot
hose shared between inlet and drain.
Terminate with 3/4 inch FNPT fitting.
Floor Drain
Drain hose is part of the total
supplied 8 foot hose shared
between inlet and drain.
Building Power
Supply Panel
(Should be located
in equipment room.)
Buck/Boost
Transformer
(Optional)
1/4 inch Poly Tubing
6 feet supplied
IMPORTANT
Add service disconnect if
Power Supply Panel is not
located in equipment room.
Note:
All VacStar NEOs are
hard-wired directly to the
VacStar’s electrical box via a
4-inch handy box complying
with local electrical codes.
The 4-inch handy box is not
supplied.
Intake hose is part of the total supplied 8 foot
hose shared between inlet and drain.
Terminate with 3/4 inch FNPT fitting.
Water Supply 1/2 inch
copper tube terminate
with 1/2 inch FNPT
shut-off valve
In-Line Muffler
from Exhaust
Drain Connector
to Facility
Drain
Connector
In-Line Muffler
Note: See Optional Drain Connections

All installations must conform to local codes.
CONNECTION DETAILS ALL INSTALLATIONS -
DRAIN OPTIONS
OR
O Use only 45° elbows or sweeping (sanitary) 90°
elbows to make turns in main line.
O If piping is diverted to clear an obstruction,
DO NOT MAKE A TRAP.
MAKING
TURNS
45° Elbow
45° Elbow
CLEARING AN
OBSTRUCTION
MAIN LINE
SUB FLOOR INSTALLATION - The sub-floor plumbing layout shown below is the recommended layout for
VacStar system installations and should be used whenever possible.
OVERHEAD INSTALLATION - The overhead plumbing layout shown below is the alternate layout for VacStar
system installations and should be used only when unable to use the sub-floor plumbing layout.
PLUMBING INSTALLATION
Indirect connection
(Air gap) with a p-trap.
OPEN DRAIN
PIPE
1-1/2 Inch
P-Trap
CLOSED VENTED DRAIN
Direct connection to vented
drain. No traps before vent.
6”
Notes:
1. See Optional Drain Connections shown
below.
2. 8-Foot Maximum Height from Main
Line to pump.
3. Consult Dental Unit Manufacturer's
Guidelines for correct reduced size and
height of termination of vacuum line
inside junction box.
4. Limit branches. Orient main line under
junction box or cabinet.
5. When main line is 1-1/2" I.D. or larger,
use 45° Y's and elbows only.
6. Long radius 90° elbows can be used as
alternates to 45° elbows.
7. A total of 8 feet of 3/4 inch hose is
supplied with VacStar units. This hose
must be shared between inlet and drain.
MAIN LINE
See Plumbing Requirements for Main
Line Diameters needed for specific
units. See Notes 3, through 6.
1/2-Inch Diameter
Riser
Minumum Slope:
1/4 inch per 10 Feet
Floor Drain
See Note 1
Junction
Box
Riser - See Note 2
RISER to MAIN LINE DETAIL
45°Elbow
45°Y
To
Pump
Main Line
From
Dental Unit
1/2 Inch Riser
Ceiling
Interior Wall
Note: Consult Dental Unit Manufacturer's Guidelines for
correct reduced size and height of termination of
vacuum line inside junction box.
Note: See Optional Drain
Connections
MAIN LINE
See Plumbing Requirements for Main Line
Diameters needed for specific units.
Minumum Slope:
1/4 inch per 10 Feet
Ceiling
Floor
Drain
Junction
Box
Interior Wall
1/2-Inch Diameter Riser
10-Foot Maximum Height from
Riser Trap to Main Line
1/2-Inch
Riser
To Main
Line
Dental
Unit
1/2-Inch
RISER TRAP DETAIL
(Using 45° Elbows)
1/2 Inch Riser
RISER to MAIN LINE DETAIL
45°Elbow
45°Elbow
45°Y
1/2 Inch
Diameter
To
STS Pump
1" Min
Main Line
In-Line Muffler
from Exhaust
Drain Connector
to Facility Drain
Connector
In-Line Muffler
from Exhaust
Drain Connector
to Facility
Drain
Connector

SITE REQUIREMENTS
Electrical VS20NEO VS40NEO
Minimum Panel Breaker Rating 15A 20A
Minimum Wire Gauge Size 14 AWG 12 AWG
220-Volt Buck/Boost Transformer #67002 (3.9 KVA) #67002 (3.9 KVA)
Plumbing
Note: Suction piping must slope at least a ¼” for each 10 feet of run towards the pump.
Use PVC Schedule 40 or Copper Type M.
Minimum CFM @ 0" Hg 15 20
Air Exhaust with Air/Water Separator 2" schedule 40 pipe 2" schedule 40 pipe
Overhead Plumbing
Main Line Diameter (Min./Max. ID in inches) 1 to 1½"1 to 2"
End Fitting 3/4 ” FNPT 3/4 ” FNPT
Overhead Main Line ½" ID ½" ID
Floor Plumbing
Main Line Diameter (Min./Max. ID in inches) 1 to 1½" 1 to 2"
End Fitting 3/4 ” FNPT 3/4 ” FNPT
Branch Line Diameter (Min./Max. ID in inches) 3/4 ” to 1½” 1 to 1½”
Environmental
Ambient Temperature
(See ventilation requirements below.)
40 to 104°F
(5 to 40°C)
40 to 104°F
(5 to 40°C)

Unit Watts
(Idle)
Watts
(Max)
BTU/Hr
(Idle)
BTU/Hr
(Max)
VS20NEO 725 1,366 1,171 2,056
VS40NEO 725 2,049 1,171 4,385
Make sure to use the required pipe type for associated system
Equipment Room Temperature
The VacStar NEO equipment must be used in a controlled temperature environment. Maintain equipment room tem-
perature between 40 and 105 degrees Fahrenheit. Adequate forced ventilation must be provided across the unit by
placing an appropriate exhaust fan opposite an equivalent air intake vent. The fan should be higher than the associ-
ated intake vent.
Exhaust Vent Protection.
If the exhaust piping is venting to the outside of the building, precautions must be taken to protect the equipment room
from weather elements and animal intrusion. This can be accomplished by using one of the three methods shown
below.
VENTILATION REQUIREMENTS
Wall-Mounted Outside Vent Protection
Shroud &
Screen
Roof-Mounted Outside Vent Protection
Screen
Shroud &
Screen

NOTES

Digital Imaging
• Digital Radiography
• Intraoral Camera
• Caries Detection Aid
• Intraoral X-ray
• Panoramic X-ray
• Film Processors
Utility Room
• Dry Vacuums
• Wet Vacuums
• Air Compressors
• Amalgam Separator
• Utility Accessories
• Utility Packages
Merchandise
• Surface Disinfectant
• Enzymatic Cleaner
• Hand Sanitizer and Lotion
• Waterline Cleaner
• Evacuation System Cleaner
• Imaging Accessories
• Chemistry
• Processor Accessories
For over 50 years, Air Techniques has been a leading innovator and manufacturer of dental
products. Our priority is ensuring complete satisfaction by manufacturing reliable products
and providing excellent customer and technical support. Whether the need is digital imaging,
utility room equipment or merchandise, Air Techniques can provide the solution via our network
of authorized professional dealers. Proudly designed, tested and manufactured in the U.S., our
products are helping dental professionals take their practices to the next level.
Air Techniques’ family of quality products for the dental professional include:
VacStar is a registered trademark of Air Techniques, Inc.
© Air Techniques, Inc. • P/N K1105 Rev. E • September 2020
www.airtechniques.com
Corporate Headquarters
1295 Walt Whitman Road | Melville, New York 11747- 3062
Phone: 800-247-8324 | Fax: 888-247-8481
/










