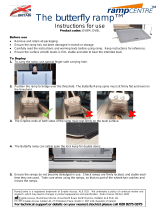Page is loading ...

doorline-neatedge
Installation Instructions
RampCentre is a registered trademark of Enable Access, LU7 4UH. We undertake a policy of continual review and
research, which may lead to changes in product appearance and specification. Date of Issue: 09 Dec 2020
Enable Access, Unit R, Cherrycourt Way, Leighton Buzzard, LU7 4UH, UK.
Enable Access Global Ltd, 27 Phibsboro Place, Dublin 7, D07 V20, Republic of Ireland
For technical support or details on your nearest stockist please call 020 8275 0375
Cutting To Shape
1. Measure the door threshold or other vertical rise for height. (Remember to check the left, centre
and right side of the door).
2. Determine the cutting position to achieve the required height. The
guidelines on the underside of the ramp can help ensure straight cuts.
Use any powered reciprocating blade (jigsaw) or bandsaw. Handsaws
and knives can also be used for cuts on smaller ramps / small cut-outs.
Cut with the underside of the ramp on the bed/footplate of the saw.
3. Place ramp in desired location and scribe for any vertical mouldings or door jams. Trim or notch
ramp to fit (as described above) and dry fit ramp to check.
4. If necessary, scribe for uneven height using a variable speed planer, set at a low speed.
To Create Wider Ramp (e.g. for Double/Patio/Sun Doors)
5. Select 2 or more ramps to cover the total width and suited to the threshold height.
6. Follow instructions 1-4 above for cutting to suit height, etc.
7. Using the same cutting techniques and ensuring a straight cut at 90° remove the tapered ends to
butt the ramps together. (Leave tapered ends intact at extreme ends of joined ramp.)
8. Follow instructions 5-14 above for permanent installation also adding adhesive to entire surfaces
of butted joints.
To Create a Narrower Ramp (e.g. for narrow doorways)
9. Select a ramp suited to the threshold height
10. Follow instructions 1-4 above for cutting to suit height etc.
11. Using the same cutting techniques and ensuring straight cuts at 90°
remove the tapered end and a section of ramp as required.
12. Follow instructions 5-14 above for permanent installation also adding adhesive to entire cut
surfaces to rejoin the tapered end at desired width.
Permanent Installation
13. Clean and dry all ramp contact surfaces
14. Dry fit the ramp by placing it flush against the threshold
15. Mark an outline round the ramp with masking tape (this will also allow
easy clean-up of excess adhesive after the ramp is installed)
16. Remove the ramp
17. Apply the adhesive for permanent fixing (Code: DNF) to floor (use
generous amounts at the edges)
18. Place the ramp on the glue
19. Apply pressure to the bottom of the ramp and squeeze the glue out onto
the masking tape
2.
DO NOT USE ANY POWERED ROTATING CIRCULAR BLADE SAW.
Serious injury may result due to unexpected binding, grabbing, pinching, etc.
7.
8.
9.

doorline-neatedge
Installation Instructions
RampCentre is a registered trademark of Enable Access, LU7 4UH. We undertake a policy of continual review and
research, which may lead to changes in product appearance and specification. Date of Issue: 09 Dec 2020
Enable Access, Unit R, Cherrycourt Way, Leighton Buzzard, LU7 4UH, UK.
Enable Access Global Ltd, 27 Phibsboro Place, Dublin 7, D07 V20, Republic of Ireland
For technical support or details on your nearest stockist please call 020 8275 0375
20. Place something heavy on the ramp overnight
21. When adhesive is dry, cut excess glue off with a Stanley knife
22. Remove the tape
The DNF adhesive is a chemically neutral and wholly elastic high performance single part sealant
adhesive, with high adhesive strength based on hybrid Polymers. It is suited for use in low
movement demanding construction applications where tough and enduring flexible joins are
required.
DNF ADHESIVE TECHNICAL INFORMATION: (Will vary depending on environmental factors)
Moisture Cure
Skin Forms ca. 15mins
Cure Rate ca. 1mm/8hrs
Hardness ca. 50 Shore A
Shrinkage >2.0
Specific Gravity 1.48 g/ml
Deformation limit ca. 20%
Temperature range (cured) -40°C to +90°C
• High bond strength on nearly all surfaces without primer
• Excellent mechanical properties
• No bubbles
• Easy and straightforward application even in adverse conditions
• Good UV resistance
• Free of isocyanates, solvents, halogens and acids
• Minimal health and safety considerations
• Chemical Resistant
• No staining of materials such a natural stone, etc
Maintenance
● If the ramp becomes damaged or slippery in any way, it should not be used (contact
supplier/manufacturer).
● The ramp may be cleaned with normal cleaning products and left to dry before use.
● Maximum recommended cleaning temperature 50°C, please enquire for further details on use
with industrial cleaning machines
● If you no longer require this product and it was loaned to you by a local authority, please contact
them to discuss its removal from your property.
/




