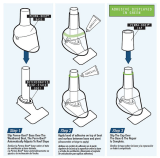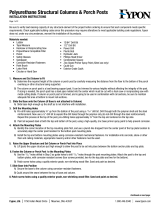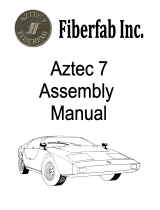
Phone: (800) 264-4HBG
Fax: (334) 566-4629
www.hbgcolumns.com
55
ALL PRICES SUBJECT TO CHANGE WITHOUT NOTICE • ALL PRICES SHOWN ARE LIST PRICES • EFFECTIVE DATE: AUGUST 7, 2008 V11.0
PAINT TIPS:
• Follow paint manufacturer’s
instructions for priming and
finishing of fiberglass
composite column and
polyurethane cap and base.
• Do not paint using dark colors
(dark colors are considered
any color that falls within the
L values of 56 to 0). L is a
measure of the lightness of
an object, and ranges from
0 (black) to 100 (white).
Note 1: Ornamental Capitals
When installing a round
Fiberglass column with an
ornamental capital, subtract
the “T” dimension (distance
from top of ornament to top of
neck mold) an add the height
of the ornamental capital, this
can lengthen or shorten the
height of the column. You can
find the “T” dimension in the
products brochure.
Note 2: Required Loading
Ensure concentric loading of
the column. 100% of bottom
must contact substrate and
75% of top must contact sofit.
Note 3: Hand Rail
When attaching hand rails or
corner irons to round or square
PermaCast columns, holes
must be pre-drilled.
Note 4: Cap and Base
Light sanding may be needed
for correct fitting of base.
Note 5:
Columns are not designed to
be set into masonry.
Note 6:
Do not fill with concrete.
Concrete can be used with a
barrier such as sonatube.
Leave minium 1/2" gap to
allow for expansion and
contraction of the concrete.
Note 7:
Columns are not designed to
be used in a free standing
application. If used in free
standing applications a
structural support must be
used.
INSTALLATION TIPS
Round or Square
PERMA
Cast
®
/PermaLite Columns
Installation Instructions
FRONT
Installing neck molding to Square
PERMA
Cast
®
/PermaLite Columns
5. Put assembly in place and plumb. Make
sure load is centered over column shaft and
evenly distributed around the bearing surface.
3. Slip base over top of column shaft and
allow to slide to base of shaft. Slip cap
over shaft and allow to rest on neck mold.
Some sanding may be required.
2. Use an abrasive saw (masonry or car-
bide tip blade). Fine trim top and bottom
with rasp to assure flat surface contact.
9. Mark location for supplied neck molding.
Measure and cut neck molding to a 45°
angle. Apply construction adhesive* and put
neck mold in place.
10. Pre-drill holes through neck mold into
column. Screw neck mold in place or pre-
drill and use finish nails.
6. Mark and drill holes in floor and column
shaft for corner/ angle brackets (not includ-
ed). (HB&G column installation kit available
#17040)
4. Apply construction adhesive* to top and
bottom surfaces of column.
7. Apply construction adhesive* to top of
cap, press against structure, and screw or
nail into place.
11. Set screws or nails and use caulk to
cover holes.
8. Apply construction adhesive* to bottom
of base and nail or screw to floor.
1. Measure open-
ing in four places:
front, back, left and
right of column
(see drawing).
Mark column
accordingly. If col-
umn is too long,
shorten length from
bottom.
*Use a non-acetone based exterior grade construction adhesive.
PermaLite neck mold is one piece and slips over column.
WARRANTY IS VOID IF INSTALLATION INSTRUCTIONS ARE NOT FOLLOWED
-
 1
1
Ask a question and I''ll find the answer in the document
Finding information in a document is now easier with AI
Related papers
Other documents
-
Perma-Boot PB 312-1.5BR Operating instructions
-
 Perma-Boot PBR 312-2BK Operating instructions
Perma-Boot PBR 312-2BK Operating instructions
-
 Fypon TS-8B Installation guide
Fypon TS-8B Installation guide
-
Electro-Voice Build the Centurion Speaker Enclosure Owner's manual
-
RIDGID SP6263 User manual
-
Sears 11329450 User manual
-
Desa VFB36NC1 Owner's manual
-
 Fiberfab Aztec 7 Assembly Manual
Fiberfab Aztec 7 Assembly Manual
-
Dodge Intrepid User manual
-
Chrysler Vehicle User manual







