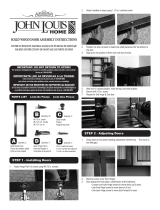Page is loading ...

*24477425*
24477425
Installation Notes
Reinforcing and Rivet Nuts: No frame reinforcement is required for doors up to 200 lbs. For doors between 200 and 450 lbs, a 16 gauge
channel in the frame is required. For doors greater than 450 lbs (600 lb max.), rivet nuts are required in the
frame in addition to the frame reinforcement.
Doors: For doors up to 200 lbs, no door reinforcement is required. For doors greater than 200 lbs (up to 600 lbs), a
16 gauge channel in the door is required.
Pair of Doors with Mullions: If the mullion is between the doors, treat as a single door installation. If the mullion is behind the doors,
treat as a double door installation.
Full Mortise
Continuous Hinges
Installation Instructions
Standard Models Description
026XY Full mortise, concealed narrow frame
027XY
Full mortise, 2-2¹⁄₄” door
040XY Full mortise, wide throw
041XY Full mortise, swing clear
112XY Full mortise
114XY Full mortise, concealed narrow frame, edge protector
224XY Full mortise, edge protector
EPT Models Description
026XY EPT Full mortise, concealed narrow frame, with electrical power transfer
027XY EPT
Full mortise, 2-2¹⁄₄” door, with electrical power transfer
112XY EPT Full mortise, with electrical power transfer
114XY EPT Full mortise, concealed narrow frame, edge protector, with electrical power transfer
224XY EPT Full mortise, edge protector, with electrical power transfer
L Please follow the installation instructions carefully. Not doing so may result in improper installation and void the manufacturer’s
guarantee. Anodizing or painting the product in the eld will void the guarantee.
Customer Service Servicio al cliente Service à la clientèle
1-877-671-7011 www.allegion.com/us
© Allegion 2015
24477425 Rev. 10/15-b

1 Determine hinge length.
L All standard hinge lengths are supplied slightly shorter than nominal door height to avoid threshold or carpeting clearance
problems.
L Standard models are templated and non-handed. Use the same model for both left and right hand openings.
L EPT models are handed and should be cut from the BOTTOM end only (6” maximum cut). Bottom 3 pairs of holes must remain.
1a If hinge is taller than door, hinge must be cut to match door height. Hinge must not be taller than door height.
1b If cutting is required, mark hinge:
• Standard models: Mark a line at both ends of hinge (hinge should be cut equally from both ends to keep the bearings in the middle).
• EPT models: Mark bottom of hinge.
2 Cut hinge (if necessary).
2a Fold hinge so channel is up.
2b Cut along line(s) through
entire hinge.
2c Debur all cut edges with file.
3 Mark frame hole location.
3a Open hinge and place frame leaf flat against surface of frame, leaving ¹⁄₈” gap between top of hinge and frame header.
Frame leaf should be flush against edge of frame.
3b Mark center of each hole using center punch.
L DO NOT attach hinge to frame at this time.
(112XY shown)
¹⁄₈"
(3.2 mm)
A
A
Frame
Stop
Lip flush
against frame
B
¹⁄₈"
(3.2 mm)
A
Frame
Stop
Hinge flush
against edge
of frame
A
B
(041XY)
(041XY)
(112XY shown)
!
For standard
models, cut equal
amounts from top
and bottom of
hinge.
!
For EPT models, cut from bottom end only.
2

4 Mount hinge to door.
4a Place door leaf of hinge against hinge edge of door so top of hinge is flush with top of door and edge of hinge leaf is flush
with inside face of door.
4b Mark center of each hole with center punch.
4c With hinge held firmly in place, use #12-24 x 3/4” self-drilling tapping screws to fasten leaf to door.
L #16 pilot drill is recommended for all holes.
L Fasten top screw rst, and bottom most screw second, making sure hinge is aligned correctly.
4d Install screws into remaining holes.
Flush
Flush
Door
#16
Flush
Flush
Door
#16
(112XY shown)
(041XY)
3

5 Mount door to frame.
5a Move door (with hinge attached) into opening and align mounting
holes in frame leaf with marks made in Step 3 above.
L An angle block, jack, or shims will be helpful in positioning the door properly.
5b With hinge and door held firmly in place, use #12-24 x 3/4” self-drilling
tapping screws to fasten the frame leaf of hinge to the frame.
L #16 pilot drill is recommended for all holes.
6 Check for proper operation, and adjust door if necessary.
7 Lock down door position.
(112XY shown)
Frame
Door
A
B
#16
4

8.50
11.00
FRONT
Additional Notes: Revision History Revision Description:
B > Document revision
1. Booklet has 2 covers. 4-pg English section starts on
one end, ip it over and the 4-pg Spanish/French
starts from the other end. They meet in the middle.
A B C D E F
55416 56069
Material
White Paper
Edited By Approved By EC Number Release Date
John Ellis Mike Roberts 56069 10-16-15
Notes
1. printed two sides with one fold
2. printed black
3. tolerance ± .13
4. drawings not to scale
5. 8-page booklet, stitched
Title
Full Mortise Continuous Hinges
Creation Date
05-01-15
Number
24477425
Revision
B
Created By
John Ellis
Activity
3899 Hancock Expwy
Security, CO 80911
© Allegion 2015Software: InDesign CS6
17.00
11.00
BEGINNING SHEET FOLDED SHEET
Front
Powered by TCPDF (www.tcpdf.org)
/

