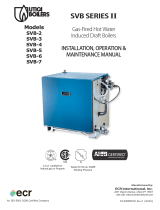
17
6 - COMBUSTION AIR AND VENT PIPING OF DIRECT VENT AND CATEGORY III
Induced Draft Boilers
Horizontal (Category III) venting systems installation
shall conform to the requirements of the authority having
jurisdiction or, in the absence of such requirements, to
the National Fuel Gas Code, ANSI Z223.1/NFPA 54, and/
or Natural Gas and Propane Installation Code, CAN/CSA
B149.1
1.
Boilers may be vented horizontally. Vent pipe is pitched
down from boiler to vent termination. Do not connect
other appliances to this vent.
2.
Vent Pipe Material UL Listed - AL294C Stainless Steel
vent pipe and fi ttings.
3.
Clearance to Combustible Materials: For stainless steel
vent pipe maintain 6” minimum air space clearance to
combustible materials.
4.
Vent Pipe Size: 3” vent pipe connected directly to the
outlet of the induced draft blower.
5.
Vent Pipe Length:
A. For stainless steel vent pipe, the maximum
horizontal vent length is 65 equivalent feet.
B. Minimum horizontal vent length is 5 equivalent
feet.
C. For 3” 90° elbows = 5 equivalent feet of vent
length.
6.
Vent Termination Fitting: For all vent pipe materials,
you may use either:
A. 90° elbow pointing down, fi tted with a minimum
1/4” mesh screen to keep out rodents and birds.
The elbow shall be of the same material and size
as vent pipe. The elbow exit should be at least 6”
away from exterior wall.
-or-
B. Concentric side wall vent hood.
7.
Vent Pipe Termination Location :
A. When venting through combustible walls,
combustible clearances must be considered. ECR
vent termination, 5612601, is a certifi ed direct vent
termination (for Catagory III venting) providing
both the outside vent termination and a double
wall pipe for passing through a combustible
wall up to 10” thick. Vent terminations by other
manufacturers may also be used as long as they
are certifi ed for catagory III venting.
B. If the 90° elbow is the termination fi tting of choice,
then the single wall pipe will be passing through the
side wall. For combustible walls, a UL listed thimble
shall be used where the single wall pipe passes
through the wall.
C. For single wall pipe through non-combustible
walls, the hole through the wall need only be large
enough to maintain the pitch of the vent pipe, and
provide proper sealing. A thimble is not required for
single wall pipe passing through non-combustible
walls.
D. The venting system shall terminate at least 3 feet
0.9m) above any forced air inlet located within
10 feet (3m). The venting system shall terminate
at least 4 feet (1.2m) below, 4 feet (1.2m)
horizontally from, or 1 foot (300 mm) above any
door, window, or gravity air inlet into any building.
The bottom of the vent shall be located at least 12
inches (300mm) above grade. Termination of the
vent shall be not less than 7 feet (2.13m) above
adjacent public walkway. The vent terminal shall
not be installed closer than 3 feet (0.9m) from the
inside corner of an L shaped structure. Termination
of the vent should be kept at least 3 feet (0.9m)
away from vegetation. The venting system shall
terminate at least 4 feet horizontally from, and in
no case above or below, unless a 4 foot horizontal
distance is maintained, from electric meters, gas
meters, regulators, and relief equipment.
• The venting system shall terminate at least 4 feet
below any eave, soffi t, or roof overhang.
• The venting system shall not terminate
underneath any deck, patio, or similar structure.
• Put vent on a wall away from the prevailing
winter wind. Locate or guard the vent to prevent
accidental contact with people or pets.
• Terminate the vent above normal snow-line. Avoid
locations where snow may drift and block the
vent. Ice or snow may cause the boiler to shut
down if the vent becomes obstructed.
• Under certain conditions, fl ue gas will condense,
forming moisture. In such cases, steps should be
taken to prevent building materials at the vent
terminal from being damaged by exhaust of fl ue
gas.
United States - Terminate vent system at least
4 feet (1.22m) horizontally from, and in no case
above or below, unless a 4 feet (1.22m) horizontal
distance is maintained, from electric meters, gas
meters, regulators and relief equipment.
Canada - Terminate vent system at least 6 feet
(1.83 m) horizontally from, and in no case above
or below, unless a 6 feet (1.83m) horizontal
distance is maintained, from electric meters, gas
meters, regulators and relief equipment.
8.
Joining and Sealing the Vent Pipe: The vent pipe needs
to be both watertight and gas tight. Seal all joints and
seams following vent pipe manufacture’s installation
instructions.
9.
Support Spacing: Do not restrict thermal expansion
movement of the vent. The vent pipe must expand
and contract freely with temperature change. Each run
of vent piping shall be supported following vent pipe
manufacture’s instructions.



























