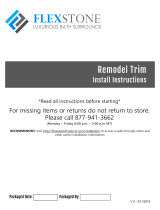
SIZE
LEFT HAND
MODEL NO
RIGHT HAND
MODEL NO
Width Depth
Height
SHOWER WALL KIT
r 60” x 36” RBE6067 60” to 36” 72”
OPTIONAL COMPONENTS
Shower Base
r 60” x 30” F6030L r F6030R 60” 30” 3”
r 60” x 32” F6032L r F6032R 60” 32” 3”
r 60” x 36” F6036 60” 36” 3”
Extension Kit
r 60” x 36” X6062 60” to 36” 24”
COMPLETE SHOWER KITS
Walls & Base Kit
r 60” x 30” RKWF6007L r RKWF6007R 60” 30” 75”
r 60” x 32” RKWF6027L r RKWF6027R 60” 32” 75”
r 60” x 36” RKWF6067 60” 36” 75”
Walls, Base & Extension Walls Kit
r 60” x 30” RKWFX6007L r RKWFX6007R 60” 30” 99”
r 60” x 32” RKWFX6027L r RKWFX6027R 60” 32” 99”
r 60” x 36” RKWFX6067 60” 36” 99”
remodel
Transolid P.O. Box 30, Warren, OH 44482-0030 www.transolid.com 1-800-766-2452
72”
60”*
24”
*
* Can be trimmed to t
36”*
Wall Kit
Extension Wall Kit
Shown with F6032R Shower Base, X6062 Extension Wall Kit
To Be Specied: Pattern/Color (see below)
r
91 White Carrara
r 92 Silver Mocha
r 94 Sand Mountain
r 96 Almond Sky
Subway Tile Pattern / Colors
r
01 White
r 08 Biscuit
r 67 Matrix Khaki
r 86 Sea Shore
Plain / Colors
Specied Model
FEATURES
• 60” x 36” Shower Walls for existing construction.
• Thick 1⁄4” 100% Solid Surface material for superior strength,
beauty and easy cleaning. Surface will not support bacteria growth.
• Walls can be attached to moisture-resistant wall board, or directly
over tile with supplied adhesive. Walls are trimmable for custom t.
• Integrated pieces t together for an easy, clean installation. Lap joint
connection between upper and lower back wall forms a watertight seal.
• Two wall shelves included for convenient storage
• Wall Kit includes two wrap around front edge trim pieces, front and
side top bullnose trim pieces with coped, mitered inside corners, two
inside at corner molding pieces, one 1-oz. tube mounting adhesive,
four 11-oz. tubes 100% silicone adhesive and one roll mounting tape.
• 10 Year Limited Residential Warranty / 3 Year Commercial Warranty
COLORS
• 4 Transitions colors with a 12” x 24” subway tile pattern.
4 Classic colors with plain pattern.
OPTIONS
• Extension wall panels add up to 24” of height to extend shower walls
to ceiling.
• Matching shower base with concealed drain.
• 3 Wall Pockets: horizontal, vertical or arched; Window Trim Kit and Shower
Seats also available. See Accessories Specication sheet for details.
60” x 36” shower walls
REMODEL

MODEL # DESCRIPTION
A RB607U Upper Back Wall (1 panel)
B RB607D Lower Back Wall (1 panel)
C RE367L Left End Wall (1 panel)
D RE367R Right End Wall (1 panel)
E F6030L/R Shower Base - end drain (specify)
F6032L/R Shower Base - end drain (specify)
F6036 Shower Base - center drain
F X6062 Extension Wall Kit
A
F
B
D
E
C
Concealed drain with color-
matched lift-off drain cover,
2
1
⁄4” mosaic tile pattern.
H
SHOWER DOOR
MODEL NO. MAXIMUM WIDTH MAXIMUM HEIGHT
RBE6067 57-1/2” 72”
I
Transolid P.O. Box 30, Warren, OH 44482-0030 www.transolid.com 1-800-766-2452
10/01/2013
INSTALLATION NOTES:
This product is to be installed according to the installation guide supplied with shower walls.
This product designed to be installed over clean, smooth tile, waterproof drywall or cement board.
If installing directly over tile, remove all loose pieces and ll for a consistent, smooth substrate.
60” x 36” shower walls
Product Information
G
G
H
Corner Shower Seat
CSS1414
Rectangular Shower Seat
RSS2412
OPTIONS: ACCESSORIES
Available for on-site installation. Must be ordered separately. See Accessories Specication for further information.
Horizontal Wall Pocket
WSH2216
Vertical Wall Pocket
WSV0830
Arched Wall Pocket
WSA1522
Window Trim Kit
WTK36
Lap joint connection
forms a watertight seal
F. Outside Edge
Trim
Inside Flat Corner Molding
(2 pcs.) included for use on
out of square installation.
Outside Edge
Trim wraps
around
shower wall
for nished
look
The solid surface
bullnose molding used
along the top edge of
the walls is contoured
for easy tting.
G. Bullnose Trim
H. Inside Corner
Molding
Back side of wall panel
is reinforced for strength
and support.
side view
of lap joint
connection
REMODEL
REMODEL
/








