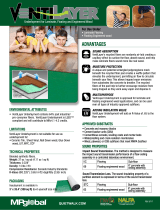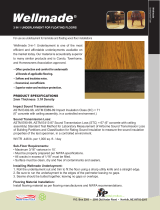Page is loading ...

RCU-250
1 of 3
1. PRODUCT NAME
RCU-250
2. MANUFACTURER
PROFLEX® Products, Inc.
2826 Broadway Center Blvd
Brandon, Florida 33510
Telephone: 863-937-9623
Toll Free: 877-577-6353
Fax: 863-937-9624
Internet: www.proflex.us
3. PRODUCT DESCRIPTION
PROFLEX® RCU-250 is an advanced composite sound control underlayment utilizing a combination of natural
and engineered products to achieve superior IIC (Impact Insulation Class) and STC (Sound Transmission Class)
sound reduction ratings. The product is also easy to install using a direct bond method, and is compatible with a
variety of substrates and adhesives (See installation instructions for specific information).
Packaging
RCU-250 102 lbs. (1) roll, 4’ x 30’ = 120 sq. ft. /roll.
(16) rolls per pallet
4. TECHNICAL DATA
In addition to the sound benefits. The product has been engineered and produced in a manner that meets several criteria supporting
green / environmental building requirements. Using RCU products will assist a builder in qualifying for LEED®
Green Building Rating System in the following areas:
● MR 4.1 5% Recycled Content of total building materials (post consumer + 1/2 of post industrial)
● MR 4.2 10% Recycled Content of total building materials (post consumer +1/2 of post industrial)
(RCU products are approximately 80% post consumer and 10% post industrial recycled content by weight)
● MR6 Specifying rapidly renewable building materials for 5% of total building materials
(RCU products are approximately 10% rapidly renewing content by weight)
● EQ 4.1 Low Emitting Materials, Adhesives, and Sealants (Adhesives Specified meet SCAQMD Rule 1168)
Membrane Composition
A material blend consisting primarily of recycled rubber with naturally renewable granulated cork
particles.
Membrane Thickness ¼” (0.25 inches) thick
* Sound Reduction Performance Data
STC (Sound Transmission Class) as tested to ASTM E90-04 /
E413-04
IIC (Impact Insulation Class) as test to ASTM E492-04 /
E989-06
** Sound Reduction Performance Data
(STC) Sound Transmission Class as tested to ASTM E 492-09
/ E 989-06
(IIC) Impact Insulation Class as tested to ASTM E90-09 /
E413-10
Floor Ceiling Assembly - Test Specimen
Sound Rating IIC
Sound Rating STC
* Tile over 8” Concrete Slab NO CEILING Assembly
54
56
** Tile with 1” Gypsum Concrete over 23/32” OSB on 9 ½” TJI ® 210 joist
Insulated ⅝” Gypsum Ceiling
50
60
** Engineered Hardwood with 1” Gypsum Concrete over 23/32” OSB on 9 ½” TJI
® 210 joist Insulated ⅝” Gypsum Ceiling
52
54
Data Sheets are subject to change without notice. For latest revision, visit www.proflex.us 010517

RCU-250
2 of 3
5. INSTALLATION
PROFLEX® RCU membranes, when properly installed in accordance with the following installation guidelines, will provide years of
protection for finish flooring installations. In addition to these instructions, installers shall also refer to the most current edition of the
following publications: American National Standards Institute (ANSI) publications, Tile Council of America (TCA) Handbook for
Ceramic Tile Installations, The Marble Institute of America (MIA) Dimension Stone Design Manual. Manufacturer's instructions of
selected setting materials, substrates, sub-floors, or other manufacturers being used in the total, or any part of, an installed flooring
system with PROFLEX® consult your selected manufacturer of these above mentioned components to ensure selected products are
compatible with PROFLEX® RCU membranes.
Site Conditions The installation site must be acclimated, with the HVAC system in operation. The floor and room
temperature, as well as the underlayment, flooring materials and adhesives must be maintained at 65–85˚ F The relative
humidity also shall be below 60% for 48 hours prior to, during and after the installation.
Surface Preparation of selected substrates:
Concrete shall be in place a minimum of 28 days. Concrete shall be installed in compliance with industry standards and concrete
manufacturer’s instructions. The surface shall have a smooth finish and be free from voids, sharp protrusions, and loose aggregate.
Substrate temperatures should be between 50°F and 75°F. Concrete shall be structurally sound, dry, clean, and free of dirt, oils,
grease, loose peeling paint, concrete sealers or curing compounds, cement laitance, and other similar bond inhibiting materials.
Rough or uneven surfaces should be made smooth with a Latex Portland cement underlayment to provide a smooth and acceptable
finish. Do not level with asphalt based products. Concrete should be tested for moisture vapor transmission by use of a
Calcium-Chloride (CaCl) test. Consult technical support if test readings indicate a reading greater than 5# per 1000 sq. ft/24 hours.
Plywood must be a minimum of two (2) layers 5/8” exterior grade plywood. Plywood shall be securely fastened in accordance with
industry standards as listed. Maintain 1/8” gap between plywood sheets and all surfaces they abut. Joints in the top layer should be
offset from the joints on the bottom layer. It is the responsibility of the installer to verify the deflection of the floor structure and
sub-floor does not exceed L/360 of the span under combined live or dead loads.
Perimeter Isolation Strip (PIB)
Install PIB vertically around the perimeter of the entire floor including any openings or protrusions such as electrical boxes, heating
ducts, cold air returns, columns or pipes in the sub-floor installation. The perimeter isolation strip MUST be installed prior to
PROFLEX® RCU products being installed. Remove the release liner from the self-adhesive backing and place flat against the wall,
flush to the floor. After positioning, press the isolation barrier firmly into place at all wall and vertical partitions surrounding the
perimeter. Never mechanically fasten the isolation barrier, this will severely diminish the acoustical performance of the entire sound
rated floor system. After the finished floor is installed, barrier may be trimmed flush with the surface of the finished floor.
Approved Adhesives / Thinsets
PROFLEX® RCU Adhesive, PWA 200, PWA 600, PWA 700 / PS42, PS42L, PS50, Super Stick
* All other adhesives or thinset contact technical support for approval
Adhesive Application
Use the appropriate notched trowel to ensure 100% coverage of the backing of the PROFLEX® RCU underlayment being used.
Install the RCU underlayment into the adhesive while the adhesive is still fresh. The PROFLEX® RCU products, like other
non-porous backed material and stiffer materials with an inherent memory, may require the installer to allow 10-15 minutes of drying
time (dependent on temperature and moisture conditions) for the spread adhesive to tack up before setting the underlayment.
Proper adhesive transfer to the backing should be checked periodically.
Application for direct bonded tile flooring
Cut the RCU material to the desired length and position the material in the space to be covered. Butt the RCU material against the
perimeter isolation barrier already installed at the floor/wall junction. Pull the loose laid material back at least half the length of the
cut material. Using a properly sized trowel to apply Proflex® RCU-Adhesive. Gently place rolled back section into the bed of
adhesive and imbed it into the adhesive. Repeat the process for the other half of the sheet, making sure there is 100% adhesive
coverage on the sub-floor. Use a 75 # roller in both directions to remove any air pockets.
Application for direct bonded wood flooring
Cut the RCU material to the desired length and position the material in the space to be covered. Butt the RCU material against the
perimeter isolation barrier already installed at the floor/wall junction. Pull the loose laid material back at least half the length of the
cut material. Using a properly sized trowel to apply Proflex® PWA 200 urethane adhesive. Gently place rolled back section into the
bed of adhesive and imbed it into the adhesive. Repeat the process for the other half of the sheet, making sure there is 100%
adhesive coverage on the sub-floor. Use a 75 # roller in both directions to remove any air pockets.
Data Sheets are subject to change without notice. For latest revision, visit www.proflex.us 010517

RCU-250
3 of 3
Setting Materials
ONLY PROFLEX® APPROVED MORTARS AND ADHESIVES ARE TO BE USED WITH PROFLEX® RCU MEMBRANES.
Contact PROFLEX® for mortar / adhesive suitability and approval for use with PROFLEX® RCU membranes PRIOR TO
INSTALLATION. NON-APPROVED MORTARS AND ADHESIVES USED TO INSTALL FINISH SURFACES OVER PROFLEX®
RCU MEMBRANES WILL VOID WARRANTY. Use appropriate notched trowel for application of setting materials in compliance
with ANSI, TCNA, MIA, NWFA, and these installation instructions.
Finish Surface Installation
Apply finish flooring in compliance with the finish manufacturer's instructions, mortar / adhesive manufacturer's instructions, and the
publications listed in paragraph 1 of these instructions. Do not install any defective, damaged, or any finish flooring surface not for its
intended use. The installation of this product does not eliminate the need for movement joints, including perimeter joints with a tiled
surface. Perimeter expansion of ¼” must be maintained at all times. Consult the TCNA handbook for other movement joint
applications. The product is not for use over expansion joints, or structural (out –of –plane) movement cracks. Impervious tile (less
than 0.5% absorption) may require a 48-hour cure prior to grouting. The mortar will be sandwiched between two non- absorptive
materials, and may require additional curing time.
CAUTION: EYE AND SKIN IRRITANT. Wear protective clothing when applying product. Consult Material Safety Data Sheet for
handling and disposal. Keep this product out of the reach of children and pets.
6. AVAILABILITY
PROFLEX® Products are available nationwide.
To locate Proflex products in your area, please contact:
Phone: 877-577-6353
Website: www.proflex.us
7. WARRANTY
PROFLEX® Products, Inc. offers a limited warranty for this product when used in accordance with printed specifications. A copy of
the limited warranty can be obtained by calling technical services at 877-577-6353 or visiting www.proflex.us
8. MAINTENANCE
None required, but installation performance and durability may depend on properly maintaining products supplied by other
manufacturers.
9. TECHNICAL SERVICES
Technical assistance
Information is available by calling the Technical Support
Toll Free: 877-577-6353
Fax: 863-937-9624
Technical and safety literature: To acquire technical and safety literature, please visit our website www.proflex.us
10. FILING SYSTEM
Division 9
Data Sheets are subject to change without notice. For latest revision, visit www.proflex.us 010517
/













