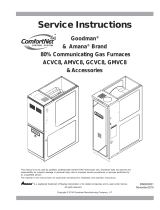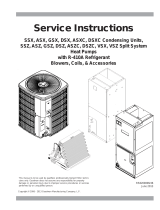
Page 1
506667-03
05/ 2018
Supersedes 05/2017
INSTALLATION INSTRUCTIONS FOR INTEGRATED CONTROL REPLACEMENT KIT (15T94) USED WITH
ICOMFORT ® ENABLED SL280, EL296 AND SL297 UNITS
INTEGRATED CONTROL
REPLACEMENT kIT
GAS UNITS
KITS & ACCESSORIES
WARNING
This conversion kit is to be installed by a licensed
professional service technician (or equivalent)
or other qualied agency in accordance with
the manufacturer’s instructions, all codes and
requirements of the authority having jurisdiction.
Shipping and Packing List
Package 1 of 1 contains:
1 - Integrated control - 103130- (two-digit sux) -
Application
Use replacement integrated control kit (15T94) with icom-
fort enabled SL280, EL296 and SL297 units. This control
is designed for use with a 120V ignitor only. Do not install
this integrated control in a furnace equipped with a 95V
ignitor. Integrated control 103130-(two-digit sux) can be
used in communicating or non-communicating applica-
tions.
Installation
WARNING
Protect the control from direct contact with water.
If the control has been in direct contact with water,
replace the control.
WHEN SERVICING CONTROLS, label all wires prior
to disconnecting. Wiring errors can cause improper
and dangerous operation.
VERIFY proper operation after servicing.
WARNING
Disconnect power before servicing unit.
Shut o main gas supplies to appliance until
installation is complete.
ELECTROSTATIC DISCHARGE (ESD)
Precautions and Procedures
CAUTION
Electrostatic discharge can aect
electronic components. Take precautions
to neutralize electrostatic charge by
touching your hand and tools to metal
prior to handling the control.
1 - Turn o electrical and gas supplies to the furnace.
2 - Remove the access panel and the control box
cover. Label the wires before disconnecting.
3 - Disconnect the wires and harness connectors from
the existing control.
4 - Remove control by unlatching the two mounting
legs on the right side of the control and then rotate
the control toward you.
5 - Replace with the provided control and reconnect
the marked wires and harness connectors.
6 - Restore electrical and gas supplies to the furnace.
Non-Communicating System
For non-communicating applications set all DIP switch
settings and on-board links exactly as the control being
replaced.
When replacing the control in a non-communicating sys-
tem, it must be congured using the ow chart on page 4.
WARNING
Ensure proper earth grounding of appliance.
Ensure proper connection of line neutral and line
hot wires.
©2018













