DreamLine SHDR-1660760-01 Installation guide
- Type
- Installation guide

© DreamLine
®
All Rights Reserved
© DreamLine
®
All Rights Reserved
PLEASE REVIEW THIS ENTIRE MANUAL PRIOR TO INSTALLATION
1-866-731-2244
ENCORE
SHOWER AND TUB DOOR INSTALLATION INSTRUCTIONS
Do Not Return Product to the Store. Contact DreamLine® with any questions
IMPORTANT!
DreamLine
®
reserves the right to alter, modify or redesign products at any time without prior notice for the
purpose of product improvement and customer experience. Please refer to the model’s web page on
DreamLine.com for the latest technical drawings, installation manuals, warranty information or additional
product details.
MODEL #
SHDR-1660580P-##
##=finish
01 - Chrome
04 - Brushed Nickel
06 - Oil Rubbed Bronze
09 - Satin Black
MODEL #s
SHDR-1648760-##
SHDR-1654760-##
SHDR-1660760-##
ENCORE Shower and Tub Door Manual Ver 1 Rev 6 04/2019
©2019 DreamLine
®
All Rights Reserved

© DreamLine
®
All Rights Reserved
© DreamLine
®
All Rights Reserved
This model is treated with DreamLine’s
exclusive ClearMax
TM
Glass technology.
This is a specially formulated coating
that prevents the build up of soap and
water spots.
Install the surface with the ClearMax
TM
label towards the inside of the shower.
Please note that depending on the
model, the glass may be coated on
either one or both surfaces.
For best results, squeegee the glass after
each use and dry with a soft cloth.
Installation Date
OD Number
(optional)
SKU Number
*found on the shipping box or label
if available.
Purchase Order
Number
Store/Vendor
Purchased From
Installed By:
Record the following purchase information for your records or in the event you need to contact DreamLine
®
:
ENCORE Shower and Tub Door Manual Ver 1 Rev 6 04/2019
©2019 DreamLine
®
All Rights Reserved

© DreamLine
®
All Rights Reserved
© DreamLine
®
All Rights Reserved
Table of Contents
Section Title Page #
ClearMax® Coating Information
Warnings and General Preparations 2
Model Specific Preparations 3
Tools 4
Detailed Diagram of Shower Door Components 5
Parts List 6-7
Installation Steps 8-25
Towel Bar Installation 24
Product Maintenance 26
Troubleshooting 27
Roller Assembly Adjustment Procedure 28
Factory Parts Information 29-32
ENCORE Shower and Tub Door Manual Ver 1 Rev 6 04/2019
©2019 DreamLine
®
All Rights Reserved
Symbol Legend
!
TIP
NOTE
TIP - for ease of installation.
NOTE - take note of special
feature; additional information.
INCORRECT -
not recommended.
CORRECT -
recommended.
REQUIRED - requires special
attention; signifies a warning.
Average Installation Time
1.5 hrs

© DreamLine
®
All Rights Reserved
© DreamLine
®
All Rights Reserved
WARNING DISCLOSURE STATEMENT
IMPORTANT
• DreamLine® reserves the right to alter, modify or redesign products any time without
prior notice for product improvement and customer experience. Please refer to the
model’s web page on DreamLine.com for the latest technical drawings, installation
manuals, warranty information or additional product details.
• This product should be installed by someone familiar with the construction requirement
s
for this type of project and the care necessary for the safe installation and operation of
the product.
• The safety of any installation is the responsibility of the installer.
• Professional installation recommended.
(All Models)
• Professional installation required.
(Enigma Series)
• To prevent damage or serious injury, Do Not lean against the installed panel/door/glass.
• To prevent damage or serious injury: Do Not attempt to lift or move a heavy lite of glass
alone. Use an assistant and/or a professional grade glass suction cup.
• The installation of some models may require drilling down into the threshold. Contact the
manufacturer of the base, tub, or threshold materi
al with any questions regarding the
drilling of holes into their product.
• All drawings in this installation manual are for illustrative purposes only and are not drawn
to scale.
T
EMPERED GLASS WARNING
• Your Shower Door Glass Could Shatter Without Warning if Improperly Installed or
Mishandled
• Do Not install or operate a shower door if the glass has chipped corners, slivered edges or
is otherwise damaged and/or has been dropped or banged into a hard surface such as
tile, marble or glass.
• The main causes of tempered glass breakage are:
o Improper handling, storage or installation
o Misuse/abuse
o Lack of maintenance
o Failure to replace damaged glass
o Improper handling during storage, unpacking and installation:
o Corners and edges are the most susceptible area to damage on a lite of tempered
glass and should be protected and handled with care during storage, unpacking,
installation and operation. A concentrated point of pressu
re or impact with a surface
harder than itself may cause the tempered glass to shatter. The tempered glass may
release immediately, within several hours or even days later.
o Incorrect installation of door hardware, rollers, hinges, channels, stopper or glass:
o Improper installation may include: loose hardware and/or lack of proper gaskets
between the hardware and glass. Additionally, improper al
ignment of guide rails, wall
profiles or other hardware during installation or operation may place stress on the
glass edges and cause it to break.
o This product must be installed by a professional and experienced installer familiar with
the safe handling of tempered glass.
o Improper use of this product:
o Aggressively opening or closing the door may cause trauma to the glass, which can
lead to
breakage. This may occur immediately or hours or even days later.
o The shower door hardware and glass should be inspected periodically:
Instruct the homeowner how to perform a periodic inspection of the shower
hardware and glass - some minor adjustments may be necessary based upon
the use (or misuse) of the shower door. Ensure that the hardware remains tight
and that the door alignment and o
peration are correct. Any adjustments
should be made upon discovery to prevent damage to the product.
Additional considerations should be given to the installation of frameless
tempered glass products in households with young children or an elderly
person due to an increased chance of improper handling. In such cases,
alternatives such as shower curtains or grab bars should be considered.
GENERAL PREPARATION
• After opening all boxes and packages, read this introduction carefully. Check that all the
items are included in the package by marking off the components on the “Detailed
Diagram of Product Components” page. Examine all boxes and packages for shipping
damage. If the unit has been damaged, has a finishing defect, or is missing parts; please
contact our Customer Support depart
ment within
3 business days of the delivery date. Please note that DreamLine® will not replace any
damaged products or missing parts free of charge after 3 business days or if the
product has been installed. Please contact DreamLine® if you have any questions.
• Please note that you should refer to your local building codes with questions on
installation compliance standards. Building and plumbing codes may vary by
location, and DreamLine® is not responsible for code compliance standards for y
ou
r
project and will not accept any returns.
• If this unit is going to be installed in a new construction, install all the required plumbing
and drainage before installing the shower. Use a competent and licensed (if required
by local code) plumber for all plumbing installation.
• Make sure that prior to beginning the installation, the surfaces are leveled and solid and
will be able to support the t
otal weight of the unit. Also make sure the walls are at right
angles. Irregular installation surface level, radius corners or improper angle of side walls
will result in serious problems for your installation. Please not that some adjustments and
drilling will be necessary during the installation process.
• Protect all primary surfaces of the product during installation. Never set your glass down
directly onto a tile floor. Leave corner protectors in place until it is necessary to remove
them. Always use a piece of wood or cardboard to protect the bottom edge and corners
of the glass prior to and during installation.
• This unit must be installed upon a finished threshold and against finished walls.
•
DreamLine
®
shower doors are not designed to be installed into a fiberglass surround due
to the radius corners and lack of a solid surface to mount the hardware.
WARNING: TO AVOID THE RISK OF DAMAGE OR INJURY:
• Follow all recommendations and requirements as shown in the installation
instructions.
• Perform a thorough inspection of the glass and all parts for any damage prior to
installation. Any damage to tempered glass can cause breakage.
Do Not install damaged glass!
• Do Not install or operate a shower or tub door if the glass has chipped corners, sl
ivered
edges or is otherwise damaged. Do Not install or operate a shower or tub door that has
been dropped or banged into a hard surface such as tile, marble or glass.
• CAUTION: Contact with any hard surface can damage tempered glass and cause it to
shatter.
• This product uses tempered glass. Glass cannot be cut after it has been tempered.
Do Not attempt to cut tempered glass.
• DreamLine
®
Glass Shower doors, Tub doors, Inline panels, and Return panels can shatter
due to improper handling or lack of maintenance. Conduct periodic inspections of glass
and all parts for possible damage, missing or loose parts.
• Always wear proper safety equipment such as: safety goggles, work gloves and
appropriate footwear during the installation process.
• WARNING. Risk of leakage and/or damage. Follow
all instructions regarding the
application of silicone sealant or caulk. Allow 24 hours for the sealant to cure before the
initial use of the shower or tub product. Follow the silicone manufacturer’s
recommendations regarding the use of their product.
• Thoroughly read these instructions before installing or using this product.
• Leave this manual for the end-user of the product.
!
This product should be installed by someone familiar with the
construction requirements for this type of product and the care
necessary for the safe installation and operation of the product.
WARNING DISCLOSURE STATEMENT
ENCORE Shower and Tub Door Manual Ver 1 Rev 6 04/2019 2
©2019 DreamLine
®
All Rights Reserved
tooltip
tooltip

© DreamLine
®
All Rights Reserved
© DreamLine
®
All Rights Reserved
Model Specific Preparation
REQUIRED:
!
ENCORE Shower and Tub Door Manual Ver 1 Rev 6 04/2019 3
©2019 DreamLine
®
All Rights Reserved
tooltip
Contact the manufacturer of the base, tub or threshold
material with any questions regarding the drilling of
holes into their product.
Tile
Acrylic Tub
TIP
3/8” Out-of-Plumb
Adjustment; Verify
threshold and walls
with a level
Threshold must be
level
2-1/4”
minimum
threshold
!
Threshold must be level
2-1/4”
minimum
threshold
±
0
.0
±
0
.0
±
0
.0
±
0
.0
This door recommended professional installation. Two installers required.
!
Professional Installation
recommended.
!
Certied Professional

© DreamLine
®
All Rights Reserved
© DreamLine
®
All Rights Reserved
Tools
ENCORE Shower and Tub Door Manual Ver 1 Rev 6 04/2019 4
©2019 DreamLine
®
All Rights Reserved
Soft Head
Hammer
Ø1/8"
(3mm)
Drill Bit
Drill Bit
Ø5/16"
(8mm)
Drill Bit
Ø3/16"
(4mm)
Professional-grade
Glass suction cup
Level
Measure
Tape
Pencil
Drill
Power
Painter’s Tape
Phillips
Screwdriver
Silicone
Hacksaw
Work Gloves
Safety Glasses
1” thick
wood block
TIP
Measure the finished opening before proceeding with the installation to
be sure that the correct model size has been ordered.
Prior to installation, cover the shower/tub drain with tape to prevent
losing screws or small parts.
To prevent stripping the screw heads, set screw gun clutch to a
low setting when installing screws and bolts.
Unpack your unit carefully and inspect it. Lay it out and identify all parts using the
Detailed Diagram on page 5 and parts list in this manual as a reference. Before
discarding the carton, check for small hardware bags that may have fallen to the
bottom of the box. If any parts are damaged or missing, please contact DreamLine
®
for replacement. The shipping boxes may contain extra parts not used in your model
configuration.
TIP
TIP
NOTE
NOTE
Retain these installation instructions for future reference.
Mitre Saw

© DreamLine
®
All Rights Reserved
© DreamLine
®
All Rights Reserved
Detailed Diagram of Shower Door Components
ENCORE Shower and Tub Door Manual Ver 1 Rev 6 04/2019 5
© 2019 DreamLine® All Rights Reserved
01
02
07
13
10
12
05
15
03
03
06
04
11
08
inside

© DreamLine
®
All Rights Reserved
© DreamLine
®
All Rights Reserved
Parts List
ENCORE Shower and Tub Door Manual Ver 1 Rev 6 04/2019 6
©2019 DreamLine
®
All Rights Reserved
Door Glass
SafeClose™ Bumpers
Guide Block
Roller Assembly
Guide Rail Bracket
Towel Bar
Ø5/16” Wall Anchor
ST4.2×40 Countersunk
Head Screw
ST4.2×10 Truss
Head Screw
ST4.2×16 Truss
Head Screw
Wall Profile
Top Guide Rail
04
05
03
06
07
08
09
10
11
12
01
02
x2
x2
x4
x1
x2
x1
x4
x2
x6
x4
x4
x2
tooltip
tooltip

© DreamLine
®
All Rights Reserved
© DreamLine
®
All Rights Reserved
Parts List
ENCORE Shower and Tub Door Manual Ver 1 Rev 6 04/2019 7
©2019 DreamLine
®
All Rights Reserved
Bottom Guide Rail
ST4.2×30 Truss
Head Screw
Allen Wrench (3mm)
15
13
14
x2
x1
x1

© DreamLine
®
All Rights Reserved
© DreamLine
®
All Rights Reserved
Installation Steps
Tools Needed
ENCORE Shower and Tub Door Manual Ver 1 Rev 6 04/2019 8
© 2019 DreamLine® All Rights Reserved
±
0
.0
±
0
.0
±
0
.0
±
0
.0
W-Bottom
W-Top
*at model height
________”
________”
NOTE
Fig 1
*ENCORE Model Height:
ENCORE Tub door: 58”
ENCORE Shower door: 76”
1

© DreamLine
®
All Rights Reserved
© DreamLine
®
All Rights Reserved
Tools Needed
Parts Needed
ENCORE Shower and Tub Door Manual Ver 1 Rev 6 04/2019 9
© 2019 DreamLine® All Rights Reserved
OR
TIP
Use a metal file
to deburr the
cut end
W-Top
*at model height
(L)
*finished cut length
________” __________”
(-) 1/16” =
W
top
- 1/16”
(L)
(L)
NOTE
The Top Guide Rail (#02) fits wall-to-wall and can be cut from either end.
(L)
02
x1
Fig 2a
Fig 2b
Fig 2c
2

© DreamLine
®
All Rights Reserved
© DreamLine
®
All Rights Reserved
Tools Needed
Parts Needed
ENCORE Shower and Tub Door Manual Ver 1 Rev 6 04/2019 10
© 2019 DreamLine® All Rights Reserved
OR
TIP
Use a metal file
to deburr the
cut end
W-Bottom
(L)
*finished cut length
________” __________”
(-) 3/4” =
*cut equally from
both ends
W
bot
- 3/4”
equally from
both ends
(L)
(L)
(L)
!
In order to keep the center guide holes
centered, the Bottom Guide Rail (#15)
must be cut equally from both ends.
15
x1
NOTE
The Bottom Guide Rail (#15) needs to be shorter than the top guide rail
because it fits between the Wall Profiles (#01); To keep the Guide Block
(#05) holes centered, it is necessary to cut the Bottom Guide Rail (#15)
equally from both ends.
W
bot
=
Finished
Opening
width
(L)= Finished Cut
Length
Guide Block (#05)
centered
Fig 3a
Fig 3b
Fig 3c
3

© DreamLine
®
All Rights Reserved
© DreamLine
®
All Rights Reserved
Parts Needed
Tools Needed
ENCORE Shower and Tub Door Manual Ver 1 Rev 6 04/2019 11
© 2019 DreamLine® All Rights Reserved
Bottom Guide Rail
15
x1
Wall Profile
01
x1
NOTE
The Bottom Guide Rail (#15) fits between the Wall Profiles (#01).
Use the wall profiles to leave proper spacing for the their
installation in a later step.
TIP
Use both, the left and right, Wall Profiles (#01) to center the Bottom Guide Rail (#15)
on the threshold to maintain proper spacing from the walls.
Fig 4
4

© DreamLine
®
All Rights Reserved
© DreamLine
®
All Rights Reserved
Tools Needed
Parts Needed
ENCORE Shower and Tub Door Manual Ver 1 Rev 6 04/2019 12
© 2019 DreamLine® All Rights Reserved
TIP
For easier screw installation, add a
few drops of dish soap to the screws.
Fig 5a Fig 5b Fig 5c
07
x2
13
x2
5

© DreamLine
®
All Rights Reserved
© DreamLine
®
All Rights Reserved
Tools Needed
Parts Needed
ENCORE Shower and Tub Door Manual Ver 1 Rev 6 04/2019 13
© 2019 DreamLine® All Rights Reserved
1 2
43
Fig 6
Ø5/16”
Ø3/16” or
Ø5/16”
tooltip
09
x6
NOTE
◾If a stud is present behind the wall:
drill a Ø3/16”(4mm) hole up to the stud and
use the ST4.2 x 40mm Countersunk Screws (#10)
OR
◾If no stud is present behind the wall:
drill a Ø5/16”(7mm) hole and insert the Wall Anchors (#09)
and use the ST4.2 x 40mm Countersunk Screws (#10).
*see NOTE
*see NOTE
07
x2
6

© DreamLine
®
All Rights Reserved
© DreamLine
®
All Rights Reserved
Tools Needed
ENCORE Shower and Tub Door Manual Ver 1 Rev 6 04/2019 14
© 2019 DreamLine® All Rights Reserved
Fig 7
TIP
Secure the Wall Profile (#01) to the wall with several strips of painter’s
tape to hold it tight in position until the silicone caulk cures.
7

© DreamLine
®
All Rights Reserved
© DreamLine
®
All Rights Reserved
Tools Needed
Parts Needed
ENCORE Shower and Tub Door Manual Ver 1 Rev 6 04/2019 15
© 2019 DreamLine® All Rights Reserved
Fig 8
04
x4
11
x4
!
Repeat Steps 5-8 to the install the opposite Wall Profile (#01)
before proceeding onto the next step.
tooltip
8

© DreamLine
®
All Rights Reserved
© DreamLine
®
All Rights Reserved
Tools Needed
Parts Needed
ENCORE Shower and Tub Door Manual Ver 1 Rev 6 04/2019 16
© 2019 DreamLine® All Rights Reserved
NOTE
◾For installation into an Acrylic Threshold:
drill a Ø1/8”(3mm) hole and use the ST4.2 x 16mm
Countersunk Screw (#12)
OR
◾For installation into a Tile Threshold:
drill a Ø3/16”(4mm) hole up to the stud
and use the ST4.2 x 16mm Countersunk Screw (#12).
05
09
x1
x2
Contact the manufacturer of the base, tub or threshold material with
any questions regarding the drilling of holes into their product.
!
*see
NOTE
Fig 9
9

© DreamLine
®
All Rights Reserved
© DreamLine
®
All Rights Reserved
Tools Needed
Parts Needed
ENCORE Shower and Tub Door Manual Ver 1 Rev 6 04/2019 17
© 2019 DreamLine® All Rights Reserved
TIP
Secure the Bottom Guide Rail (#15) to the threshold with several strips of
painter’s tape to hold it tight in position until the silicone caulk cures.
12
x2
Fig 10
outside
10

© DreamLine
®
All Rights Reserved
© DreamLine
®
All Rights Reserved
Tools Needed
Parts Needed
ENCORE Shower and Tub Door Manual Ver 1 Rev 6 04/2019 18
© 2019 DreamLine® All Rights Reserved
TIP
Make sure the Top Guide Rail (#02) sits firmly onto the Guide Rail
Brackets (#07) and is level across the opening.
02
x1
Fig 11
11
Page is loading ...
Page is loading ...
Page is loading ...
Page is loading ...
Page is loading ...
Page is loading ...
Page is loading ...
Page is loading ...
Page is loading ...
Page is loading ...
Page is loading ...
Page is loading ...
Page is loading ...
Page is loading ...
-
 1
1
-
 2
2
-
 3
3
-
 4
4
-
 5
5
-
 6
6
-
 7
7
-
 8
8
-
 9
9
-
 10
10
-
 11
11
-
 12
12
-
 13
13
-
 14
14
-
 15
15
-
 16
16
-
 17
17
-
 18
18
-
 19
19
-
 20
20
-
 21
21
-
 22
22
-
 23
23
-
 24
24
-
 25
25
-
 26
26
-
 27
27
-
 28
28
-
 29
29
-
 30
30
-
 31
31
-
 32
32
-
 33
33
-
 34
34
DreamLine SHDR-1660760-01 Installation guide
- Type
- Installation guide
Ask a question and I''ll find the answer in the document
Finding information in a document is now easier with AI
Related papers
-
DreamLine DL-7004C-22-04 Installation guide
-
DreamLine DL-7004C-22-04 Installation guide
-
DreamLine SHDRAC2002501 Installation guide
-
DreamLine SHDR-0960720-01-FR Installation guide
-
DreamLine SHEN-2434520-89 Installation guide
-
DreamLine SHEN-24300300F-01 Installation guide
-
DreamLine D32306572L-06 Installation guide
-
DreamLine SHDR-244157210-01 Installation guide
-
DreamLine DL-6972L-04FR Installation guide
-
DreamLine DL-6703-89-01FR Installation guide
Other documents
-
Hagerco 30S - Square Corner - Beveled Push Plate Installation guide
-
Hagerco 33E - Pull Plate - Square Corner - 30S Plate, 3E Pull Installation guide
-
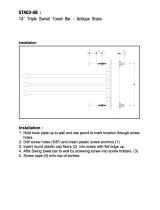 MODONA STA03-PC Installation guide
MODONA STA03-PC Installation guide
-
Home Decorators Collection 0561500610 Installation guide
-
West Elm Snyder Bed Assembly Instructions
-
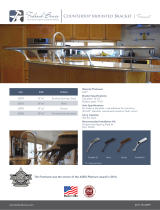 Federal Brace 35009 Dimensions Guide
Federal Brace 35009 Dimensions Guide
-
 OVE SC70015 User manual
OVE SC70015 User manual
-
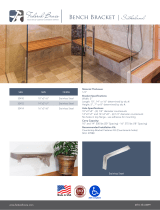 Federal Brace 30414 Specification
Federal Brace 30414 Specification
-
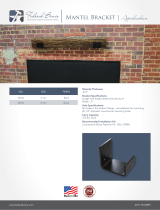 Federal Brace 40184 Dimensions Guide
Federal Brace 40184 Dimensions Guide
-
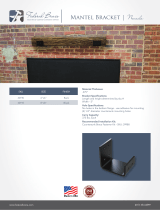 Federal Brace 40190 Dimensions Guide
Federal Brace 40190 Dimensions Guide







































