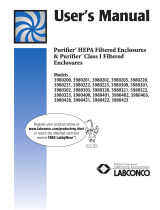Page is loading ...


Stratco
Stratco
Stratco




Form 15—Compliance Certificate for building Design or Specification
NOTE This is to be used for the purposes of section 10 of the Building Act 1975 and/or section 46 of the
Building Regulation 2006.
RESTRICTION: A building certifier (class B) can only give a compliance certificate about whether
building work complies with the BCA or a provision of the QDC. A building certifier (Class B) can
not give a certificate regarding QDC boundary clearance and site cover provisions.
1. Property description
This section need only be completed if
details of street address and property
description are applicable.
EG. In the case of (standard/generic)
pool design/shell manufacture and/or
patio and carport systems this section
may not be applicable.
The description must identify all land the
subject of the application.
The lot & plan details (eg. SP / RP) are
shown on title documents or a rates notice.
If the plan is not registered by title, provide
previous lot and plan details.
Street address (include no., street, suburb / locality & postcode)
Varies – C2 maximum wind rating
Lot & plan details (attach list if necessary)
In which local government area is the land situated?
2. Description of component/s certified
Clearly describe the extent of work covered by
this certificate, e.g. all structural aspects of the
steel roof beams.
Structural Design of the Cyclock Roller Doors, Manufactured by Napoleon Garage Doors
to meet a wind Rating of C2.
This certificate covers doors of width up to and including 5400mm. James Cook University has
tested three widths of door, 3150mm, 4100mm & 5400mm wide. The spacing of the locking clips
varies between each door width tested. When selecting the configuration of door see below.
For Doors ≤ 3150mm adopt the 3150mm door configuration.
For Doors >3150 & ≤ 4100mm adopt the 4100mm door configuration.
For Doors >4100 & ≤ 5400mm adopt the 5400mm door configuration.
This certificate covers (provided they have been constructed as per the design drawings and
tested configurations) the door tracks, cyclone locks and door panel as supplied by Napoleon
Garage Doors
Excluding: - The doors have not been tested to withstand Impact.
- This certificate excludes the design of the doors supporting structure to which the tracks are
connected to. These are to be designed and certified by others to withstand the following loads.
Design loads on supporting structure.
During a cyclonic event the Cyclock Door system transfers a significant load to the doors support
structure due to catenary action. These loads need to be taken into account during the design of
the doors support structure. Example Ultimate design loads as per AS/NZS 4505:2012 Appendix E
are outlined as follows:
3150mm Door Fx= 37.8 kN/m Fy= ±5.3 kN/m
4100mm Door Fx= 44.3 kN/m Fy= ±6.2 kN/m
5400mm Door Fx= 58.4 kN/m Fy= ±8.2 kN/m
For doors of varying width than those above – consult AS4505 for appropriate loading.
FORM Structural Engineers Job Number 1300-007
LOCAL GOVERNMENT USE ONLY
Date received Reference Number/s
Version 3
–
March 2013

3. Basis of certification
Detail the basis for giving the certificate and the
extent to which tests, specifications, rules,
standards, codes of practice and other
publications, were relied upon.
AS/NZS1170.2:2011 Structural Design Actions, Wind Actions, AS4100 Steel Structures,
AS/NZS 4505:2012 Garage Doors & Other Large Access Doors
James Cook University Cyclone Testing Station Report Numbers. TS941 11th April 2014 &
TS964 1st August 2014.Tested to withstand C2 wind loading
Doors to be installed as per the design documents.
NOTE: This Certificate is valid until the 30th June 2018 at which point the test results need to
be reappraised by James Cook University (JCU) to ensure that they still meet current codes of
practise at that time. A new certificate will need to be generated for items manufactured after this
date. Please refer to JCU Test Summary Sheet – TS941 – Note 2.
Site classification is to be undertaken by others. The doors have been rated to withstand a C2
loading. Building designers and certifiers must be vigilant to ensure these doors are not used in
locations that would exceed this specification. Specific Site classification is outside the scope of
this certificate.
4. Reference documentation
Clearly identify any relevant documentation,
e.g. numbered structural engineering plans. Napoleon Garage Doors Drawings – 1300-007-SK01 Sheets 1 to 6.
Full scale physical testing of the 3150mm Door & 4100mm Door as outlined in James Cook
University Cyclone Testing Station Report No. TS941 11th April 2014.
Full scale physical testing of the 5400mm Door as outlined in James Cook University Cyclone
Testing Station Report No. TS964 1st August 2014.
5. Building certifier reference number
Building certifier reference number
Not Known
6. Competent person details
A competent person for building work, means a
person who is assessed by the building certifier
for the work as competent to practise in an
aspect of the building and specification design,
of the building work because of the individual’s
skill, experience and qualifications in the
aspect. The competent person must also be
registered or licensed under a law applying in
the State to practice the aspect.
If no relevant law requires the individual to be
licensed or registered to be able to give the
help, the certifier must assess the individual as
having appropriate experience, qualifications or
skills to be able to give the help.
If the chief executive issues any guidelines for
assessing a competent person, the building
certifier must use the guidelines when
assessing the person.
Name (in full)
Steven Rode-Bramanis
Company name (if applicable) Contact person
FORM Structural Engineers Pty Ltd Steven Rode-Bramanis
Phone no. business hours Mobile no. Fax no.
3114 3143 0420 821 958
Email address
Postal address
PO Box 7202, Redland Bay QLD
Postcode 4165
Licence or registration number (if applicable)
RPEQ 12193
7. Signature of competent person
This certificate must be signed by the individual
assessed by the building certifier as competent.
Signature Date
5th August 2014
/


