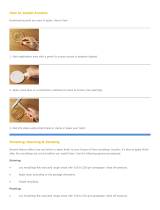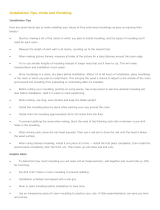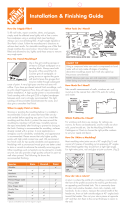
How to Create a Mantle
Use the “exploded” view pictured to the left as a reference to build a mantle with House of Fara mouldings. A mantle
consists of three parts: the mantle shelf, the fireplace surround and the pilasters that decorate the fireplace surround.
Build your mantle from either oak or white hardwood mouldings. Many different mantles can be constructed from
combinations of Fara mouldings and blocks. Listed below are several different moulding options that can be used to
create each part of your mantle. The numbers refer to House of Fara items. Choose the moulding options that suit
your own individual tastes.
WHITE HARDWOOD MOULDING OPTIONS
1. HARDWOOD MANTLE SHELF OPTIONS: Use either 3/4” birch plywood or 3/4” board for top
of shelf. Trim 3/4” material with 516, 526, 595, 630. Use any of these crown mouldings to build bottom of shelf: 588,
590, 592
2. FIREPLACE SURROUND OPTIONS: Use 3/4” birch plywood or 3/4” board material. Trim 3/4” surround material with
516, 526, 630.
HARDWOOD PILASTER OPTIONS:
Pilasters are used to decorate the fireplace surround. They are made from 3 pieces: top block, center fluted moulding,
bottom block.
3. TOP BLOCK OPTIONS: R10, R90, R110, R45B
4. CENTER FLUTED MOULDING OPTIONS: 58, 585, 586, 593, 602, 615, 648, 652
5. BOTTOM BLOCK OPTIONS: P255P, P356P, P458B, P356BE
RED OAK MOULDING OPTIONS
6. RED OAK MANTLE SHELF OPTIONS: Use either 3/4” oak plywood or 3/4” oak board for top of shelf. Trim 3/4”
material with oak moulding: 5537, 5538, 9596. Use any of these oak crown mouldings to build bottom of shelf: 9589,
9591.
7. FIREPLACE SURROUND OPTIONS: Use 3/4” oak plywood or 3/4” oak boards. Trim 3/4” surround material with
5537, 5538, 9596.
OAK PILASTER OPTIONS:
Pilasters are used to decorate the fireplace surround. They are made from three pieces: top block, center moulding,
bottom block.
8. TOP BLOCK OPTIONS: R30, R50, R45O
9. CENTER FLUTED MOULDING OPTIONS: 5557, 9587, 9588, 9594, 9604, 9616, 9649, 9651, 9653
10. BOTTOM BLOCK OPTIONS: P255O, P356O, P458O, P356OE

Begin Building your mantle by measuring the area to be enclosed.
Determine size of two surround legs and surround top (legs are typically 5” to 10” wide and top is typically 10” to
16”).
Measure and cut surround pieces using 3/4” plywood or 3/4” board.
Attach surround pieces to wall in correct position using finish nails.
Building a mantle shelf:
Determine the length and depth of mantle shelf (normal depth is 5” to 8”).

Using 3/4” plywood or 3/4” board, measure and cut top shelf to desired length and depth. The trim edges by mitre
cutting edge moulding and attach using carpenter’s glue and finish nails.
Cutting Crown moulding pieces for mantle shelf.
Cut A: Lay long piece of crown moulding in mitre box with bottom of moulding against back fence. Adjust angle of saw
to the left 45° and cut.
Cut B: Measure and cut other end of crown moulding front piece using same method, but changing the angle to 45° to
the right.
End Return Pieces

Cut C (Left end return piece) Lay short piece of crown moulding in mitre box with bottom of moulding against back
fence. Adjust saw angle to 45° to the left and cut.
Next, cut end return piece at a 90° angle so that it will “cap” front piece flush to the back
Cut D (Right end piece) Repeat Cut C, but with saw angle adjusted to 45° to the right. Then with piece flat in mitre
box, cut off at 90° as with the right end piece.
Assemble all pieces using wood glue and finishing nails as shown to create finished crown moulding assembly.
Attach shelf assembly to top of surround pieces on wall using finishing nails.
Add pilasters to each side. The pilaster is made up of a plinth block on the bottom, a rosette on top and a length of
fluted moulding spanning the two. Start by centering a plinth block width-wise at the base of the left
surround leg and attach using finishing nails. Then center and attach the rosette to the top of the left leg. Measure

and cut a length of fluted moulding to span the distance between the rosette and plinth block. Center and attach leg
using finishing nails.
Add edge moulding to inside opening using 45° mitre cuts for the top and 90° cuts at the base. Add edge
moulding to outside of legs using a 90° cut at the base and coping at the top to fit the crown moulding shape.
Stain or paint to complement room.
/






