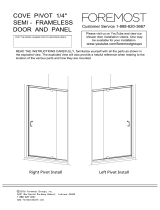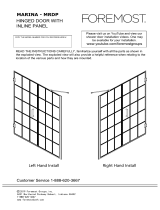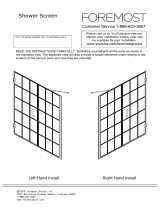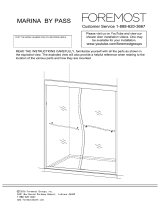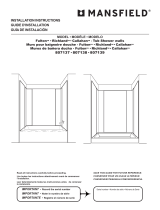
PLAQUE DE PLÂTRE/PANNEAU VERT/PANNEAU DE FIBROCIMENT/BOIS :
• La surface doit être tout à fait propre. Ceci comprend mais n’est pas limité à : résidus
de savon, aucune poussière et aucun autre contaminant.
• Terminez l’installation des panneaux muraux en suivant le guide d’instructions, une
fois que le scellant est sec.
PAPIER PEINT :
• Retirez correctement tout le papier peint de la surface à couvrir. La surface doit être
tout à fait propre. Ceci comprend mais n’est pas limité à : résidus de savon, aucune
poussière et aucun autre contaminant.
• Terminez l’installation des panneaux muraux en suivant le guide d’instructions, une
fois que le scellant est sec.
GARANTIE LIMITÉE
Foremost Groups, Inc. et Foremost International, Ltd., garantissent à l’acheteur initial que
cette cabine de douche JETCOAT™ sera exempte de tout défaut de fabrication qui nuirait
à son rendement en tant que qu’appareil de bains ou de douche, dans les conditions
suivantes et sous réserve des restrictions figurant dans les sections «Recours» et
«Exclusions de garantie».
Veuillez vous rendre sur le site suivant pour vous inscrire:
ÉTATS-UNIS: http://www.foremostbath.com/page/warranty
CANADA: https://foremostcanada.com/warranty-registration/
La garantie limitée est applicable pendant 10 ans à compter de la date d’achat, si
l’appareil est utilisé dans un bâtiment résidentiel occupé par le(la) propriétaire et pour
un usage non commercial, ou pendant 2 ans à compter de la date d’achat s’il est utilisé
dans tout autre bâtiment, y compris un bâtiment loué ou utilisé à des fins commerciales
ou professionnelles.
• Cette garantie limitée sera nulle si l’appareil n’est pas installé conformément aux
instructions d’installation fournies par Foremost ou les codes et règlements locaux du
bâtiment, ou si les instructions d’entretien et de nettoyage fournies par Foremost ne
sont pas respectées.
• Cette garantie limitée sera également nulle si l’appareil est déplacé de l’emplacement
d’installation original, ou s’il fait l’objet d’un accident, d’un usage abusif ou d’un
mauvais usage.
• La garantie limitée exclut une usure normale et ne couvre pas les dommages pouvant
être réparés en suivant les
Instructions relatives à l’élimination d’éraflures.
• Cette garantie limitée sera nulle, à moins que tout défaut ou non conformité soit
découvert(e) avant l’expiration de telle garantie et soit signalé(e) à Foremost Groups,
Inc. ou Foremost International, Ltd., par écrit, accompagné(e) de la preuve d’achat
originale, dans les 30jours suivant telle découverte.
RECOURS :
Le recours de l’acheteur original, en vertu de cette garantie limitée, est limité à la
réparation, au remplacement ou au remboursement du prix d’achat de l’appareil, à
l’option de Foremost, de toute pièce de l’appareil faisant l’objet de la défaillance ou non
conforme aux spécifications du fabricant.
En aucun cas Foremost ne sera tenue responsable de la perte de profits, de la perte
d’usage, des dommages indirects, spéciaux ou accessoires y compris, mais non limités
aux, dommages au ou perte d’usage du bâtiment ou de son contenu, résultant de tout
défaut de l’appareil et Foremost ne sera également pas tenue responsable de tout
montant surpassant le prix d’achat original de l’appareil.
Formost se réserve le droit d’exiger en retour, aux frais de l’acheteur, l’appareil
endommagé devant être réparé ou échangé, avant de fournir des services en vertu
de cette garantie limitée. Si Foremost décide de remplacer l’appareil, son obligation
est limitée à la fourniture d’un appareil ou d’une pièce de taille et style comparables
et ne comprend pas les frais de retrait, d’installation ou de transport, qui incombent à
l’acheteur.
Les pièces de rechange fournies dans le cadre de cette garantie, sont couvertes pour la
période restante de la garantie originale applicable à l’appareil, comme si telles pièces
faisaient partie des composants d’origine de cet appareil.
EXCLUSIONS DE LA GARANTIE :
IL N’EXISTE AUCUNE AUTRE GARANTIE DONT LA PORTÉE DÉPASSE LES LIMITES DE
CE QUI EST DÉCRIT AUX PRÉSENTES. LES GARANTIES IMPLICITES, Y COMPRIS LA
GARANTIE DE QUALITÉ MARCHANDE OU D’ADAPTATION À UN USAGE PARTICULIER,
SONT EXPRESSÉMENT EXCLUES. FOREMOST DÉCLINE TOUTE RESPONSABILITÉ
QUANT AUX DOMMAGES SPÉCIAUX, INDIRECTS OU ACCESSOIRES. Certains États
ou provinces ne permettent pas l’exclusion ou la restriction des dommages indirects
ou accessoires, et les restrictions et exclusions citées ci-dessus peuvent donc ne pas
s’appliquer à votre cas. Dans de tels États ou provinces, la responsabilité de Foremost
fera l’objet des limites prévues par la loi provinciale ou de l’état. L’ÉTENDUE ET LA
DURÉE DE TOUTES LES GARANTIES IMPLICITES ISSUES D’UNE LÉGISLATION
PROVINCIALE OU DE L’ÉTAT, Y COMPRIS TOUTE GARANTIE IMPLICITE DE QUALITÉ
MARCHANDE OU D’ADAPTATION À UN USAGE PARTICULIER, SONT LIMITÉES AUX
MODALITÉS DE LA PRÉSENTE GARANTIE LIMITÉE, À MOINS QU’UNE PÉRIODE PLUS
COURTE SOIT PERMISE PAR LA LOI.
CONSEILS UTILES DE PRÉPARATION
• Commencez par mesurer la largeur du mur arrière, une fois qu’il est nettoyé et
préparé pour l’installation. Si cette prise de mesure dépasse la largeur des
panneaux arrières de la cabine de douche JETCOAT™ fournis avec votre ensemble,
vous aurez besoin d’acheter un kit de taille supérieure ou des panneaux muraux
supplémentaires.
• Mesurez ensuite la hauteur des murs arrière et latéraux au-dessus du bac de
douche ou de la baignoire. Si la hauteur des murs est inférieure à la hauteur des
panneaux JETCOAT™, ils peuvent être facilement coupés à la bonne hauteur.
• Coupez l’alimentation en eau.
• Retirez toute la quincaillerie et les décorations de la douche, y compris mais non
limitées à : manettes de robinet, rosaces, becs de remplissage, porte-serviettes et
porte-savon.
• Mesurez l’emplacement des découpes pour les pièces de plomberie, comme indiqué
dans les instructions. Pour vous assurer que vos prises de mesure sont correctes,
créez un gabarit en carton pour tester les découpes pour les pièces de plomberie
avant de couper les panneaux JETCOAT™.
• Tous les travaux de plomberie et électriques réalisés à l’intérieur des murs doivent être
terminés avant l’installation des panneaux muraux.
• Avant de commencer, faites un essai d’ajustement des panneaux latéraux. Le dos non
fini du panneau doit être placé contre le sous-mur.
• Les murs doivent être solides, aplombés et d’équerre à 3,17 mm (1/8 po) près. La
cabine de douche JETCOAT™ a été conçue pour pourvoir être recoupée,
pour résoudre les petits problèmes d’alignement.
• La surface de montage doit être nettoyée et préparée conformément à la procédure
d’installation.
• Si vous envisagez d’installer un accessoire encastré, coupez le panneau en
conséquence, une fois qu’il est complètement installé et qu’il a eu susamment de
temps pour coller au mur. N’oubliez pas de tenir compte des montants muraux
lorsque vous positionnez l’accessoire.
CONSEILS PRATIQUES POUR L’APPLICATION DU MASTIC
• Suivez les instructions du tube de mastic choisi.
• Une fois que vous avez terminé le projet, examinez toutes les surfaces sur lesquelles
vous avez appliqué du mastic pour vérifier qu’il n’y a pas d’espace. Remplissez les
espaces au besoin.
• Retirez tout excès de mastic à l’aide d’un alcool dénaturé et d’un linge propre. Faites
attention et ne portez atteinte à aucun des joints matés.
PROCÉDURE D’INSTALLATION
La cabine de douche JETCOAT™ peut être installée par-dessus divers produits. Veuillez
consulter un entrepreneur professionnel, si vous avez l’intention de poser
les panneaux sur une surface autre que celles décrites.
CIMENT/BÉTON :
• Une quantité de silicone supplémentaire peut s’avérer nécessaire pour fixer
solidement le substrat et le panneau mural, selon l’état (planitude) du mur existant.
• La surface complète doit être scellée de deux couches de scellant à base d’eau ou
d’huile, pour assurer une bonne adhérence de la cabine de douche Jetcoat™.
• Terminez l’installation des panneaux muraux en suivant le guide d’instructions, une
fois que le scellant est sec.
MASONITE :
• La surface doit être tout à fait propre. Ceci comprend mais n’est pas limité à : résidus
de savon, aucune poussière et aucun autre contaminant.
• Terminez l’installation des panneaux muraux en suivant le guide d’instructions, une
fois que le scellant est sec.
ANCIEN CARREAU :
IMPORTANT : Tous les carreaux en plastique doivent être retirés. Les anciens carreaux de
céramique n’ont pas besoin d’être retirés s’ils sont bien collés.
• Une quantité de silicone supplémentaire peut s’avérer nécessaire pour fixer
solidement le substrat et le panneau mural, selon l’état du mur existant.
• Retirez ou rattachez correctement tous les carreaux de céramique détachés.
• Retirez les accessoires entièrement en céramique fixés au mur.
• Terminez l’installation du mur de douche en suivant le guide d’instructions.
PLÂTRE :
• Une quantité de silicone supplémentaire peut s’avérer nécessaire pour fixer
solidement le substrat et le panneau mural, selon l’état du mur existant.
• Lissez tous les finis texturés ou à spirales en les ponçant.
• La surface doit être tout à fait propre. Ceci comprend mais n’est pas limité à : résidus
de savon, aucune poussière et aucun autre contaminant.
• Terminez l’installation des panneaux muraux en suivant le guide d’instructions, une
fois que le scellant est sec.












