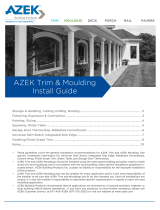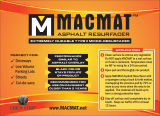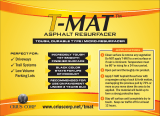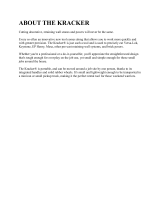
Installation
NON-PERMEABLE
LANDSCAPE
APPLICATION
Guidelines
INSTALL BASE MATERIAL AND SAND BED
Install and Compact Base:
•Addbasematerial2”atatime.
•Compacteachlayercompletelywithaplatecompactororhandtamper.
•Compactto95%proctordensity(ASTMD698).
•Besuretocompactalledgesandcornersthoroughlyastheseareatthemostrisktodegradation.
•Limitanyundulationstounder1/4”tolimitanydipsorhumpsinthenalinstallation.
IMPORTANT:Besuretoinstallbasematerialattheproperslope.Thisshouldbeapproximately1inchover6feettoensure
sufcientwaterdrainage.
Install and Level Sand Bed:
•Adda3/4”to1”layerofbeddingsand.
•Laydowntwoparallelpiecesofconduit(3/4”or1”diameter).
•Placebeddingsandbetweenthetwopiecesofconduitandpull
a screed board or straight edge down the conduit to level the
sand out.
•Addsandtoareasthatareunevenandre-level.
•Pulltheconduitoutandllinthearea,levelingwithatrowel
oroat.
•Donotcompactthebeddingsand.
IMPORTANT:Donotusesandtoleveldepressionsinthebaselayer.Instead,addbasematerialtolevelthearea.
Decide on Border / Soldier Course:
TheAZEKPaversystemallowsforseveralborderandsoldiercourseoptions.Thesecaneitherbestraightorcurved.Theac-
cessorypaverscanhelplimitthecuttingandgiveanishedlooktotheproject.
INSTALL BORDERS AND ACCESSORY PAVERS
Iftheprojectrequirescurvedorstraightborderstheaccessorypaverscaneliminatemuchofthecutting.Theseincludeleg-
less full pavers and wedge pavers.
•Drawtheshapeofthedesiredborderontothepaversthatwillneedtobecut.Layingtheaccessorypaversontop
oftheotherpaversandtracingtheinterioredgeistheeasiest.Astringlinemayalsobeused.
•Cutthepaversonthelineinplaceusingajigsaw(donotcutthroughthegrid).
•Placetheleglessfulland/orwedgepaversontopofinstallationgridstocreatetheborder.Tocalculatethenumberof
full and wedge pavers needed for a given radius, visit azekpavers.com/accessories.
•Useanadhesivebetweentheaccessorypaversandthegrid(seepage1).
PAGE 7 AVPIG_v2 01/13
Page 2 of 3
Installation Guidelines
NON-PERMEABLE
LANDSCAPE
APPLICATION
SITE PLANNING AND MARKING
IMPORTANT: Locate Utilities. Prior to beginning the installation, ensure all underground utilities (e.g. electrical lines, phone
lines,waterlines)havebeenproperlylocatedandidentied.
Mark Project Area:
Oncetheprojectlayouthasbeendetermined,markorspraypainttheoveralloutline,approximatelytwelveincheswider
thantheplannedinstallationarea.Thiswillprovidetheadditionalexcavationareaneededforinstallingedging.Anypav-
ers that abut structures or other paved areas will not require installed edging and therefore do not require the additional
twelve inches of excavation.
BASE MATERIAL DESIGN (Non-Permeable)
IMPORTANT:Thepreparationofthesiteandbasematerialiscriticaltoalonglasting,atandpremiumlookinginstallation.
Also,aproperlypreparedsitewillreduceinstallationtime.Pleasecontactalandscapeprofessionalifrequired.
Subgrade:
Thesubgradeistheexistingsoilorsurfacethattheinstallationwillbebuiltupon.Subgradesthatareprimarilyclayorsilt
aretheweakestsubgradesandtypicallyrequireadditionalbasematerial.
Geotextile:
Geotextilematerialcanbeusedtohelppreventpoorsubgradeconditionsfrommixingwiththebasematerial.Heavyfoot
orvehiculartrafcconditionsarealsogoodconditionsforusinggeotextiles.Thegeotextilewillbeplacedbetweenthe
subgrade and the base material.
Base (Non-Permeable Applications):
Basematerialshouldbeadensegradedaggregate.Aggregategradedto3/4”minusisacommonlyusedbasematerial,
oftenreferredtoas“class5”or“roadbase.”PleaserefertolocalrequirementsandspecicationsorASTMD2940for
further information. Do not use stone dust or screedings.
IMPORTANT:Thesearegeneralguidelinesonlyandallbaserequirementsvarybysoilconditions,weatherconditions,and
othersite-specicconditions.Areasthatseefreeze-thawcyclesorhavewet,clayorsilttypesubgradesgenerallyrequirea
deeper base. Consult a landscape professional for more customized base recommendations.
Thebasematerialneedstobecompactedevery2”asitisspreadout.Thiswillreduceanychanceofthebasematerial
settling over time making the installation uneven.
Additional resources for base design can be found at: ICPI Project Drawings (www.icpi.org)
Slope:
Itisveryimportanttoslopethebaseinthedirectionthatwaterispreferredtogo.Thetypicalslopeisapproximately1inch
over 6 feet.
Sand Bed:
Alayerofbeddingsandisspreadoutontopofthecompactedbasematerial.Thislayershouldbeamaximumof3/4”to1”.
This will create a workable surface for the pavers to be installed upon and will make it easier to make the installation even.
•UsecoarsesandthatiswashedandconformstoASTMC33.
•Donotusemasonsand,stonedust,orsandswithexcessneparticles.
EXCAVATION:
Toinstallthenecessarybasematerial,theexistinggroundmaterialmustbetakenout.Tocalculatehowdeeptoexcavate,
adduptheselayers:
Excavation Depth = Base Material Thickness + Sand Bed Thickness + 2.38” (Pavers) - 1/4”
Once the excavation depth is known:
•Excavatesitetotheappropriatedepth.
•Trynottodisturbthesubgradebeneaththerequireddepth.
•Thesubtractionof1/4”leavesroomforthesinkingthatoccursduringthenalcompaction.
•Levelandcompactthesubgradetoa95%proctordensity(ASTMD698)
•Alwayshavethecompactionformallytestedtoensureitmeetstherequiredstandards.
AVPIG_v2 01/13PAGE 6
Patios, Walkways, Plazas, Other Foot Traffic 4 to 6 inches
Driveways, Other Light Traffic 6 to 12 inches
Parking Lots, Fire Lanes, Other Heavy Traffic Consult Landscape Professional
Page 1 of 3













