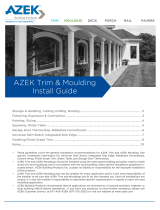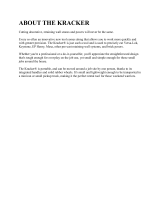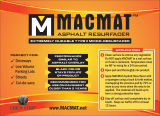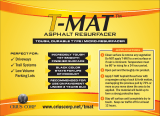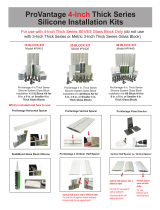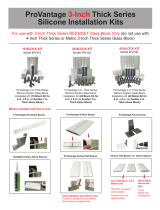Page is loading ...

Bullnose Paver &
Transition Paver Install Guide
TRIM MOULDING DECK PORCH RAIL PAVERS
Installing AZEK Resurfacing Bullnose Pavers .................................................................2
Installing AZEK Resurfacing Transition Pavers ...............................................................3
Patterns ...................................................................................................................................4
Notes ........................................................................................................................................ 7
Installation Guidelines
AZEK Pavers should be installed in accordance with the local building codes and the installation guidelines.
AZEK Building Products, Inc. accepts no liability or responsibility for the improper installation of this product.
AZEK Pavers may not be suitable for every application and it is the sole responsibility of the installer to be
sure that AZEK Pavers are a t for the intended use. Since all installations are unique, it is also the installer’s
responsibility to determine specic requirements for each at roof application. AZEK Building Products
recommends that all applications be reviewed by a licensed architect, engineer or local building
ofcial prior to installation.
STOP! Read this section before you start!
• Do not install where standing, above-ground
water conditions are anticipated. Proper
sub base grading and other storm-water
management designs should prevent the
appearance of water at grade-level. In areas
where small pooling occurs, adhesive can be
used to afx the pavers to the grids to increase
installation integrity.
• Do not install where high volume vehicle trafc
is expected (e.g. crosswalk). AZEK Pavers are
designed for low volume, low speed vehicle
trafc (e.g. driveways, parking lots).
For most current care and cleaning, technical information and more, visit www.azek.com.
• Do not install for use as a re pit. Grills and re
bowls may be used when placed over a re mat
to prevent any damage from burning embers.
• Failure to install AZEK Pavers in accordance
with applicable building codes and this
Installation Guide may lead to personal injury,
affect product performance and void the
product warranty.
Please call AZEK Customer Service at
1-877-ASK-AZEK or visit our Support Center at
www.AZEK.com

Page 2
Installing AZEK Resurfacing Bullnose Pavers
LEAVE 6.5"-7" OF
GRID REMAINING
4X8 PAVERS IN
DESIRED PATTERN
SUB-STRUCTURE
BULLNOSE PAVER
GRID
APPLY ADHESIVE
SCREW TABS
BULLNOSE PAVER TO BE FULLY
SUPPORTED BY SUB-STRUCTURE
BULLNOSE PAVER
SUB-STRUCTURE
GRID
LEAVE 6.5"-7" OF
GRID REMAINING
LEAVE 6.5"-7" OF
GRID REMAINING
45°
SUB-STRUCTURE
BULLNOSE PAVER
4X8 PAVERS IN
DESIRED PATTERN
SCREW TAB
APPLY ADHESIVE
GRID
CUT BULLNOSE
PAVER 1 AS SHOWN
CUT BULLNOSE
PAVER 2 AS SHOWN
CUT BULLNOSE PAVER 4 AS SHOWNCUT BULLNOSE PAVER 3 AS SHOWN
BULLNOSE PAVER TO BE FULLY
SUPPORTED BY SUB-STRUCTURE
BULLNOSE PAVER
SUB-STRUCTURE
GRID
Resurfacing Bullnose Pavers
LEAVE 6.5"-7" OF
GRID REMAINING
4X8 PAVERS IN
DESIRED PATTERN
SUB-STRUCTURE
BULLNOSE PAVER
GRID
APPLY ADHESIVE
SCREW TABS
BULLNOSE PAVER TO BE FULLY
SUPPORTED BY SUB-STRUCTURE
BULLNOSE PAVER
SUB-STRUCTURE
GRID
LEAVE 6.5"-7" OF
GRID REMAINING
LEAVE 6.5"-7" OF
GRID REMAINING
45°
SUB-STRUCTURE
BULLNOSE PAVER
4X8 PAVERS IN
DESIRED PATTERN
SCREW TAB
APPLY ADHESIVE
GRID
CUT BULLNOSE
PAVER 1 AS SHOWN
CUT BULLNOSE
PAVER 2 AS SHOWN
CUT BULLNOSE PAVER 4 AS SHOWNCUT BULLNOSE PAVER 3 AS SHOWN
BULLNOSE PAVER TO BE FULLY
SUPPORTED BY SUB-STRUCTURE
BULLNOSE PAVER
SUB-STRUCTURE
GRID
Resurfacing Bullnose Pavers
• Cut Grid to allow for adequate interaction
of Grid and Paver and so the bottom of the
Bullnose Paver is fully supported.
• Choose a starting point based on the dimensions of the project and the desired pattern.
• Fasten Grids on stair treads using 1.5" screws.
• Do not fasten grids on deck or at roof surfaces.
• Apply 1/4" bead of adhesive to the top ribs of the Grid.
(Titebond PROvantage Landscape Adhesive is recommended).
• Place Bullnose Paver onto the Grid, pressing rmly.
• Screw down the visible tabs into the Grid.
• Do not screw into deck boards except on stairs.
• Screws are not recommended on at roof applications.
• Slide adjacent Bullnose Pavers into place until nished.
(May need to cut off exterior tabs)
• Let cure for a minimum of 72 hours.
Corner Assembly

Page 3
Installing AZEK Resurfacing Transition Pavers
4X8 PAVERS IN
DESIRED PATTERN
SUB-STRUCTURE
TRANSITION PAVER
SCREW TABS
APPLY ADHESIVE
GRID
TRANSITION PAVER TO BE FULLY
SUPPORTED BY SUB-STRUCTURE
TRANSITION PAVER
SUB-STRUCTURE
GRID
45°
SUB-STRUCTURE
TRANSITION PAVER
4X8 PAVERS IN
DESIRED PATTERN
SCREW TAB
APPLY ADHESIVE
GRID
CUT TRANSITION
PAVER 1 AS SHOWN
CUT TRANSITION PAVER 2 AS SHOWN
TRANSITION PAVER TO BE FULLY
SUPPORTED BY SUB-STRUCTURE
TRANSITION PAVER
SUB-STRUCTURE
GRID
Resurfacing Transition Pavers
• Choose a starting point based on the dimensions of the project and the desired pattern.
• Trim expansion nubs off front edge of grid.
• Apply 1/4" bead of adhesive to the top ribs of the Grid.
(Titebond PROvantage Landscape Adhesive is recommended).
• Place Transition Paver onto the Grid, pressing rmly.
• Screw down the visible tabs into the Grid using 1" Screws.
• Do not screw into subsurface.
• Slide adjacent Transition Pavers into place until nished.
• May need to cut off exterior tabs)
• Let cure for a minimum of 72 hours.
Corner Assembly

Page 4
8x8, 4x8, and 4x4 Standard Paver Patterns
STARTING CORNER STARTING CORNER
• 8 x 8 - 57.1%
• 4 x 8 - 28.6%
• 4 x 4 - 14.3%
• Lay out Grids as illustrated above
• Begin laying Pavers at the starting corner as indicated
• Pavers should interlock the Grids
• Compatible with both 4" and 8" soldier course borders
Pattern 1

Page 5
8x8, 4x8, and 4x4 Standard Paver Patterns
STARTING CORNER STARTING CORNER
• 8 x 8 - 44.4%
• 4 x 8 - 44.4%
• 4 x 4 - 11.1%
• Lay out Grids as illustrated above
• Begin laying Pavers at the starting corner as indicated
• Pavers should interlock the Grids
• Perimeter 8" x 8" pavers can be replaced with 4" x 8" pavers to create an 8" soldier course border
Pattern 2

Page 6
8x8, 4x8, and 4x4 Standard Paver Patterns
STARTING CORNER STARTING CORNER
• 8 x 8 - 25%
• 4 x 8 - 50%
• 4 x 4 - 25%
• Trim Grids as illustrated above
• All parts of quarter Grids and half Grids can be used
• Begin laying the Pavers at the starting corner as indicated
• Pavers should interlock the Grids
• Adding a 4” or 8” soldier course would eliminate the need to cut grids
Pattern 3

Notes
Page 7

AZEK Building Products, Inc.
888 North Keyser Avenue • Scranton, PA 18504
www.AZEK.com • (877) ASK-AZEK (877) 275-2935
© 2014 AZEK 03/14
/
