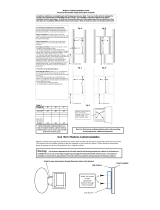Page is loading ...

BPS2028R
BPS2028R-G
Medicine Cabinet

20 in.(W) X 28 in.(H) X 5 in.(D) 17-3/10 in.(W) X 22 in. (H) X 3-1/2in. (D)
Medicine Cabinet
Shelf X2
Wall Anchor X4
Mountin Screw X4
X1

INSTALLATION of CABINET
1.
Carefully remove all packing material. Place shelves
and hardware aside until needed.
2.
Determine desired location of cabinet on wall. Mark
wall to show wall opening size. Generally, the
recommended height to the center of the
cabinet is 64" from the floor. Fig. 1
3.
CAUTION: Wall studs, plumbing or electrical lines
that interfere must be removed o r relocated. Cut
wall opening, being careful not to damage the
surrounding wall surface. Insert framing to support
all plaster board edges
4.
Insert cabinet into wall opening in plumb and
centered position. Use a carpenter's level and shim
corners of cabinet if necessary.
5.
Once cabinet is inserted into wall, measure down 4"
from the top and t
he bottom of the cabinet. Center
tihe measurement on the sides of the cabinet. Fig 2.
6.
Using a drill bit, drill a total of 4 pilot holes in the
locations determined
in Step 5. Secure to wall studs through the 4
mounting holes inside cabinet (screws provided)
/

