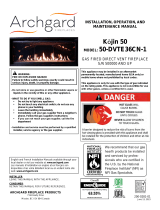Page is loading ...

Specifications SF-SC43-BK
Please consult the manufacturer’s
installation manual for all details and
requirements before making a final
design layout decision.
Scion 43" Clean
Face Linear
Electric Fireplace
MODEL
WIDTH HEIGHT DEPTH
VIEWING AREA BTUS
Actual Framing Actual Framing Actual Framing
SF-SC43-BK 44-1/2"
[1130]
45"
[1143]
23-7/8"
[606]
24-1/4"
[616]
7-5/8"
[194]
7-5/8"
[194]
41-1/2" x 15"
[1054 x 381] 5,000
23-7/8
[606]
7-5/8*
[194]
41-1/2
[1054]
15
[381]
44-1/2
[1130]
4-1/2 [
114
]
2-1/8 [54]
1-5/16 [33]
Electrical
Access
ELECTRICAL CONNECTION REQUIREMENTS
CIRCUIT CONNECTION METHOD BTUS
15 AMP, 120V/60 Hz Hardwire only 5,000
LEFT SIDE FRONT RIGHT SIDE

Specifications
PRODUCT LISTING CODES
US CSA 22.2 No 46-M1988
INTERNATIONAL CSA 22.2 No 46-M1988
Product information provided is
not complete and is subject to
change without notice. Product
installation must adhere strictly
to instructions accompanying
product to avoid risk of fire and
potential injury.
SF-SC43-BK
MINIMUM CLEARANCES TO COMBUSTIBLES
APPLIANCE LOCATION
MANTEL PROJECTIONS
FINISHING DIMENSIONS
AREA CLEARANCES
SIDES 0"
FLOOR 0"
TOP 0"
BACK 0"
FRONT 36" [914]
min.0
Mantel
Mantel
Depth
Unlimited
24-1/4
[616]
7-5/8
[194]
45
[1143]
Note: Width & depth dimensions include
louver projections on side and top panels
Note: Framing dimensions need
to be adjusted for thickness of
chase interior wall sheathing,
if applicable
min. 0 in.
to wall
min.0
Floor
C
®
US
EF/HHT/SF-SC43-BK_0820
SimpliFire — A Brand of Hearth & Home Technologies
7571 215th Street West | Lakeville, MN 55044
888-427-3973 | 952-985-6000 | fireplaces.com
/
