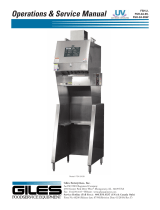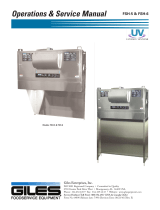
3
© 06-2017
968.075.00.0 (00)
Installation
Installation Requirements
To install tank and carrier, a 2 x 4" wood frame or
metal frame construction is required. Studs must
be placed 19
3
/4" apart (clearance) where carrier
will be positioned inside the wall.
Prepare
These values are not needed at roughing in, but
may be useful as alternate references:
For convenience, values for a “typical” situation are
included in the following chart:
FOR REFERENCE
** assumes a typical seat thickness of 1" and a
distance from fixture rim to mounting rod centers
of 3". Always refer to the manufacturer
specification sheet for the latest information!
These dimensions are used for later, after the
frame is installed:
Other calculations (for reference only)
FV = FSH - RT - ST + 26
3
/8" (670)
R = FSH - RT - ST
D = FSH - RT - ST - 4" (100)
or
FV = R + 26
3
/8" (670)
H = R + 34 ¼" (870)
D = R - 4" (100)
FF: Finished Floor Height
FSH: Finished Seated Heigth
ST: Seat thickness, based on seat model
RT: Distance from fixture rim to mounting
centers, based on ceramic model
H: Frame Heigth, subject to conditions below:
H = FSH - RT - ST + 34¼" (870)
FV: Flush Valve Height (see below)
R: Rod Heigth, based on ceramic model and
FSH (see below)
D: Drain outlet, based on ceramic model and
FSH (see below)
19¾"
0–7¾"
FF
FSH
R
FV
H
D
RT
ST
Finished
Seat
Height
(FSH)
Frame
Height
(H)
Flush
Valve
Height
(FV)
Rod
Height
(R)
Drain
Outlet
Height
(D)
15 45 ¼
37
3
/8
11 7
16 46 ¼
38
3
/8
12 8
17 47 ¼
39
3
/8
13 9
18 48 ¼
40
3
/8
14 10
19 49 ¼
41
3
/8
15 11
RC: Rod Center-to-Center Distance, based on
ceramicmodel
All dimensions Above Finished Floor (AFF)













