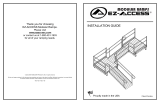Page is loading ...

Prior to construction, check with your local regulatory agency
for special code requirements in your area.
Start with an Inside Corner piece when applicable.
Guidelines:
• The height of the secondary handrail must be installed between
34” and 38” above the surface, regardless of the height of the guard.
• We recommend that handrails be dry t prior to nal installation to
eliminate cutting and fastening errors.
• IMPORTANT: The secondary handrail must be attached to a structural
support. When installing mounting brackets on post sleeves, ensure
the hardware attaches to the structural support.
• For maximum strength, brackets should be used at every post and
every joint, or as closely as possible to the joint.
• An adhesive may be applied to further reinforce construction.
• Handrails must be supported every 6’ on-center
by a mounting bracket.
Handrail
Step 1: Dry t handrails to determine proper lengths prior to
cutting rails.
Step 2: Measure and cut rails to proper lengths for all runs.
Step 3: Install to handrail component, following instructions for the
components.
Items You Will Need
• Drill
• Chop/Miter Saw
• Quick Clamps
• Pencil
• Tape Measure
• Level
• #2 Square Drive Bit
Offset Bracket (Line Post Mounting Bracket)
Step 1: Measure 2-1/2” less than the handrail height to determine
bracket position. Mark surface.
Step 2: Align the top of the bracket mounting plate with the mark
made in Step 1. Drill 5/32” pilot holes and attach to the desired
surface using the appropriate screws.
Step 3: Clamp handrail to bracket at appropriate location to
secure in place.
Step 4: Drill 5/32” pilot holes and attach handrail using the 1”
screws provided.
3
4
1
2
2-1/2"
AluminumBracket.ai
External Swivel
Step 1: Adjust external swivel to desired angle and install set
screw.
Step 2: Cut handrail to desired length.
Step 3: Insert external swivel bracket into the handrail.
Step 4: Pre-drill handrail and bracket with 5/32” drill bit and install
1” screw provided.
1
2
4
ExternalSwivel.ai
4
3
End Caps optional
Typical ADA Railing Installation
Components:
ADA Secondary
Handrail 104"
6" Straight Joiner
4" Inside/Outside
Corner
Straight End Wall
Bracket
Inside Corner Bracket
End Cap
P-Loop Return
6" Adjustable Joiner
90° Quick Return
Bracket
External Swivel
Offset Bracket
1
1
1
1
2
3
3
3
4
4
5
5
6
7
7
8
8
9
9
10
10
11
11
11
or
8
or
10
Beauty Ring
Joint Cover
(Use As Necessary)
ADA Compliant Handrail Guidelines and Installation
ADA Secondary
Handrail 95"
1” self-drilling metal screws and 2-1/4” wood screws are included
for attaching brackets. Use the appropriate screws for your
application.

Aluminum Joiner Kit
Step 1: Use aluminum joiner to fasten handrail components at
straight joints.
Step 2: Slide joiner an equal distance into both components.
Drill 5/32” pilot holes and fasten using 1” screws provided.
Note: All joiners should be supported by an aluminum bracket
as closely as possible to the joint.
1
2
2
AluminumJoinerKit2.ai
3
90° Post Return
Step 1: Slide 90° post return into handrail.
Step 2: Drill 5/32” pilot holes into the desired surface and attach
post return using the appropriate screws.
Step 3: Drill 5/32” pilot holes into handrail and attach using
1” screws provided.
1
2
3
90°Post Return2.ai
Straight Aluminum Wall Mount
Step 1: Slide aluminum wall mount into handrail.
Step 2: Drill 5/32” pilot holes into desired surface and attach
wall mount using the appropriate screws.
Step 3: Drill 5/32” pilot holes into handrail and attach using
1” screws provided.
1
2
StraightWall-Mount2.ai
3
P-Loop Return
Step 1: Attach top bracket at desired location using appropriate
connectors.
Step 2: Cut P-Loop to desired length.
Step 3: Connect P-Loop to secondary handrail tube using the
appropriate joiners (Straight, Adjustable joiners or External swivel).
Step 4: Set P-Loop on top of bracket and pre drill with drill bit and
install 1” screw provided.
Step 5: Install desired lower bracket.
The diagrams and instructions in this brochure are for illustration purposes only and are not meant to replace a licensed professional. Any construction or use
of the product must be in accordance with all local zoning and/or building codes. The consumer assumes all risks and liability associated with the construction
or use of this product. The consumer or contractor should take all necessary steps to ensure the safety of everyone involved in the project, including, but
not limited to, wearing the appropriate safety equipment. Seller makes no warranty for this product, either express or implied. Seller expressly disclaims any
and all liability for damages arising out of the use or ownership of the product, including disclaiming incidental and consequential damages, unless otherwise
required by state law.
This handrail conguration has been tested and meets the
requirements of 2009 IRC.
6' O.C.
Structural
Support
Structural
Support
Bracket
with Screws
Provided
Bracket
with Screws
Provided
Handrail
Handrail Asm.ai
(2) #10 x 1"
Screws
Provided
(2) #10 x 1"
Screws
Provided
Deckorators, Inc.
68956 US Hwy 131
White Pigeon MI 49099
www.deckorators.com
Adjustable Joiner
Step 1: Measure the angle needed. Adjoin the two joiner halves
together by inserting the bolt. Place the joiner halves at the
desired angle, and tighten bolt to set.
Step 2: Cut handrails at ½ the desired angle. Slide handrails onto
adjustable joiner.
Step 3: Drill 5/32” pilot holes and fasten handrails together using
1” screws.
1
2
2
3
AdjustableJoiner2.ai
4
1
2
3
3
4
5
2"
4
1
2
3
3
1
ADAP-Loop.ai
5
2-1/2"
2-1/2"
End Caps optional
© 2019 Universal Forest Products, Inc. All rights reserved. 6453_10/19
/


