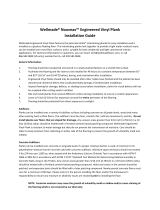
WARRANTIES:
JointIntegrity:
During the period of the warranty the Unilin locking system will not fail when properly installed and
maintained according to manufacturer’s instructions. Installed ooring must remain climate controlled with the
temperature between 55-95
º F (12-53ºC) for the life of the product, with the above listed exceptions.
Note - The suggestions mentioned above are for general practice. In case of a particular project, it is recommended that a
professional installer/fabricator/restorer is consulted. It is also recommend that cleaning solutions are tried in an isolated
area to check for desired results. MSI disclaims any liability towards the use of any care & maintenance products
.
ManufacturingDefect: During the period of the warranty, this product will be free from manufacturing defects.
WaterProof: During the period of the warranty, this product is 100% waterproof and the structural integrity of the oor
will not be diminished by exposure to water.
WearResistance: During the period of the warranty, this product’s wear layer will not wear through to the decorative
layer under normal use. Excessive wear due to improper maintenance or care is not a defect in the wear layer or product.
WhatisNOTCoveredbythisWarranty(itemlistisnotexhaustive)
Improper Installation: Material installed that is not installed in accordance with Installation Instructions is not a
manufacturing related defect. Installer workmanship is not warranted.
Labor cost to repair or replace material installed with visible imperfections level.
Improper maintenance, which results in loss of gloss.
• Damage resulting from use of strong detergents, chemicals, paints, dyes, mats, fertilizers, or other similar
materials.
• Damage caused by moving appliances or heavy furniture without protecting the oor. (Always protect oor by
using protective covering when moving heavy objects.
• Damage or scratches resulting from accidents, casualty events, abuse or improper usage (including damage
from pet claws, teeth, urine etc..). Accidents, abuse and improper usage are dened as, but are not limited to
damage caused by: casters on furniture, rotating beater bars on vacuum cleaners, burns, cuts, impact from
heavy and sharp objects, narrow or spike heels, cleats, etc., as well as, damage resulting from unprotected
furniture legs.
• Damage caused by leaks from appliances or plumbing.
• Construction damage aer installation.
• Installation-related errors or damage including improper conditioning of jobsite and ooring materials.
• Fading, discoloration, or other damage due to excessive temperatures or sunlight. Radiant heat must not
exceed 85 ° F (29°C) and be approved by the manufacturer for the use of their product with resilient vinyl
ooring applications.
• Problems or damage due to excessive moisture or hydrostatic pressure from the sub-oor.
msisurfaces.com
Page 5










