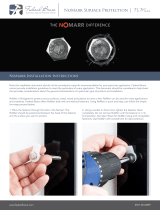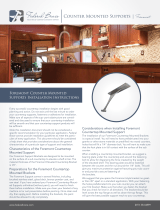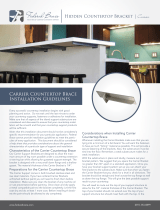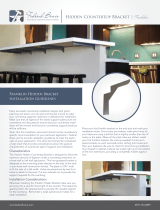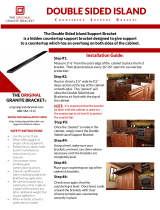Page is loading ...

www.federalbrace.com (877) 353-8899
Hidden Countertop Bracket | Harmony
Every successful countertop installation begins with good
planning and action. Do not wait until the last minute to order
your countertop supports, fasteners or adhesives for installation.
Make sure that all aspects of the island support substructure are
considered and discussed to ensure that your countertop instal-
lation will be smooth and that your countertop support products
will be sufcient.
Note: that this installation document should not be considered a
specic recommendation for your particular application. Federal
Brace cannot provide installation guidelines to meet the partic-
ulars of every application. This document should be considered
a help sheet that provides considerations about the general
characteristics of a particular type of support and installation
Characteristics of the Harmony Style Hidden
Support Bracket
The Harmony Hidden Countertop Bracket is designed to allow
the maximum amount of legroom under a countertop extension
on an island base. This non-gusseted bracket is designed with a
small 2” down ange for fastening.
Without a gusset this extension will deect (“bending” down)
more easily than a gusseted bracket. For this reason, the Harmo-
ny is only recommended for use in an island application where
2/3 of the counter is resting on the island base.Preparations for
the Harmony Brackets
Considerations when Installing Harmony
Countertop Support Brackets
Whenever installing the Harmony Bracket make sure you are
tying into a minimum of 1.75” thick material. You will want the
fasteners to have as much biting material as possible. This will
provide a secure fastening of the brackets. Remember a weak
substructure makes for a weak installation.
With the island in place and sturdy, lay out your bracket pattern.
One Harmony on every cross section of your cabinet base.If span
is greater than 18”, insert a 1”x2” cross piece to install additional
support. If custom cabinets are built, make sure the additional
thickness of wood is built into the cross members. If prefabbed
cabinets are used add the additional wood to the cross members
where the Harmony will be installed. Keep in mind the space
required for operating drawers in the cabinets. The Harmony
comes with the mounting ange on the right side or left side to
accommodate space for working drawers.
You will need to route out the top of the island structure where
the bracket is being used to allow for the 1⁄4” material thick-
ness of the Harmony bracket. The top of the bracket should not
extend over the top of the island structure but should meet ush
with the framing. The Harmony is designed at 24” to position
forward or backward for the amount of support needed. We
recommend not more than 4” of unsupported counter.
Once the rst bracket is in place check for level, adding furring
strips if needed to achieve level. Begin adding the additional
brackets checking for level each time as you did on the rst.
Harmony Countertop Support
Brackets Installation Guidelines

www.federalbrace.com (877) 353-8899
Placing the level from bracket to bracket will help you read this
aspect of the installation. To see this application in process view
our video.
Once all the brackets are in place you will want to wipe them
down to get rid of any handprints or other debris. Just before
installation of your counter you may want to apply adhesive or
silicone to the top of the bracket to adhere it to the counter.
Once the counter is in place you can caulk around the edge of
the plates if you choose. This will give greater adherence to the
countertop and cover any gap between the plates and counter.
Final step is to enjoy your work and your new kitchen counter!
We are thankful that you chose to support your beautiful count-
ers with Federal Brace brackets. Please send us images of your
new kitchen and brackets under your counters. We would love to
add your work to our gallery to see Federal Brace at work.
Also, know that the highest compliment Federal Brace can be
given is a reference from our customers to friends and family. If
you have enjoyed your buying experience with Federal Brace
please let someone know.counters with Federal Brace brackets.
We would be thankful if you would send us images of your new
kitchen and our brackets under your counters. We enjoy seeing
Federal Brace supports at work.
Also, know that the highest compliment Federal Brace can be
given is a reference from our customers to friends and family. If
you have enjoyed your buying experience with Federal Brace
please let someone know.
For any questions or comments please to contact us by email at [email protected] or by phone at (877) 353-8899.
If you are a visual learner, check out our installation videos on our YouTube channel Don’t forget to share your projects with your
new Federal Brace brackets on Twitter and Instagram, just tag us @FederalBrace. Like us on Facebook, and check out our boards
on Pinterest for more home improvement/decor and DIY project ideas.
/
