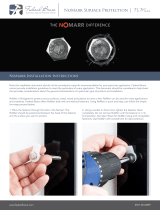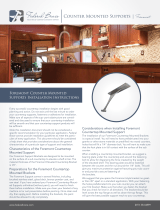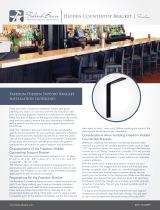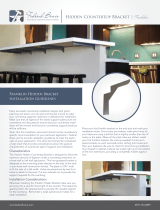Page is loading ...

www.federalbrace.com (877) 353-8899
Corner Countertop Bracket | Independence
Every successful countertop installation begins with good
planning and action. Do not wait until the last minute to order
your countertop supports, fasteners or adhesives for installation.
Make sure that all aspects of the support substructure are consid-
ered and discussed to ensure that your countertop installation
will be smooth and that your countertop support products will
be sufcient.
Note: that this installation document should not be considered a
specic recommendation for your particular application. Federal
Brace cannot provide installation guidelines to meet the partic-
ulars of every application. This document should be considered
a help sheet that provides considerations about the general
characteristics of a particular type of support and installation.
Characteristics of the Independence Hidden
Corner Support Bracket
The Independence Hidden Corner Countertop Bracket is
designed to allow the maximum amount of legroom under a
countertop extension on a counter or island with an L shaped
counter. This non-gusseted bracket is designed so the 45 degree
arms extend from the corners of the cabinet base at the location
of the L. Short down anges mount to the opposing walls and
the arms extend out to support the counter. Three .26” holes are
provided on each ange for attaching to the side walls. These
anges are 2” long so they will not interfere with drawer tracks
when installed. Without a gusset the extensions will deect
(“bending” down) more easily than a gusseted bracket. To pre-
vent this, the Independence Corner Bracket should be partnered
with our other hidden brackets and spaced every 12-18” apart
and not be used for counters extending more than 4” beyond
the end of the support arm.
Considerations when Installing the
Independence Corner Hidden Support Brackets
Whenever installing the Independence Hidden Corner Bracket
make sure you are tying into a minimum of 1.75” thick material.
You will want the fasteners to have as much biting material as
possible. This will provide a secure fastening of the brackets. This
may require installing a 1x2 piece of wood between the ange
and the cabinet wall if you do not have that much material for
your fastener. Remember a weak substructure makes for a weak
installation.
Independence Hidden Corner Support
Bracket Installation Guidelines

www.federalbrace.com (877) 353-8899
When ready to install, lay out your bracket pattern with the
Independence Corner bracket in the corner of the L counter and
mark your installation holes. Once holes are marked, make pilot
holes for your fasteners using a drill bit that is slightly smaller
than the ¼” holes on the plate. When all the pilot holes are
drilled, install your additional brackets in line with the Indepen-
dence Hidden Corner Bracket. Be sure to check level beginning
with your rst bracket placement and then from bracket to brack-
et as you install. Once all the brackets are in place you will want
to wipe them down to get rid of any handprints or other debris.
Just before installation of your counter you may want to apply
adhesive or silicone to the top of the brackets to adhere it to the
counter. Once the counter is in place you can caulk around the
edge of the plates if you choose. This will give greater adher-
ence to the countertop and cover any gap between the plates
and counter.
Final step is to enjoy your work and your new kitchen counter!
We are thankful that you chose to support your beautiful count-
ers with Federal Brace brackets. Please send us images of your
new kitchen and brackets under your counters. We would love to
add your work to our gallery to see Federal Brace at work.
Also, know that the highest compliment Federal Brace can be
given is a reference from our customers to friends and family. If
you have enjoyed your buying experience with Federal Brace
please let someone know.
For any questions or comments please to contact us by email at [email protected] or by phone at (877) 353-8899.
If you are a visual learner, check out our installation videos on our YouTube channel Don’t forget to share your projects with your
new Federal Brace brackets on Twitter and Instagram, just tag us @FederalBrace. Like us on Facebook, and check out our boards
on Pinterest for more home improvement/decor and DIY project ideas.
/







