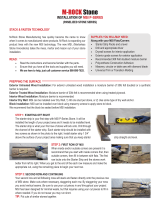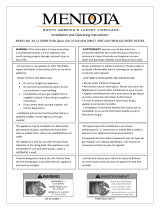Page is loading ...

M-ROCK P-Series / MSI
FIREPLACE INSTALLATION USING MSI STONE
AND OUR FIREPLACE TRIM KIT
Read the instructions and become familiar with the stone.
• Watch the Installation video at www.m-rockstone.com
• Ensure that you have all the parts, fasteners and tools that you will need.
• Fireplace Surround Trim Kit is required when MSI Stone Veneer is installed on a fireplace. Open edge / untrimmed stones
should NEVER be exposed to excessive heat sources such as fireplaces, wood / pellet stoves, fire pits, etc. (Always consult
and follow local building codes) Failure to follow these and other specific instructions VOID all warranties.
• We are here to help. Just call customer service 866-896-7625.
FIREPLACE TRIM KIT
Our Fireplace Trim Kit is designed for both the
look and function for that perfect finish. A 7 piece
trim kit contains: 2 Base Blocks, 2 Columns, a left
and right header, and a key stone. Each section
of the trim kit is manufactured with metal brackets
for ease of installation. The Fireplace Trim Kit
is a universal size, which can be cut to fit most
fireplaces. Hearth Stones are sold separately.
STEP 1: MEASURING
Choose the type and size of insert you are going to use and write down the dimensions.
Next frame out your fireplace using traditional 2”x4”s and wrap in either plywood, concrete board
or other rigid sheathing. For exterior fireplaces, wrap in 2 layers of 30# felt. You will need to strike
several horizontal chalk lines to help you keep your starter strips level.
STEP 2: TRIM KIT AND HEARTH STONES
Measure your hearth’s depth and width to determine the number of hearth
stones needed. Now for your Trim Kit. Start by placing the hearth stone
first, next place the base block (a) and one column (b) on top of that. Mark
the columns height needed and cut to size using a masonry blade. Attach
both side bases and columns. Center and attach the keystone (c).
Now place the right and left headers (d) trimming to size needed.
STEP 3: APPLYING THE STONE
When inside and/or outside corners are present it is recommend that you start with inside corners
first, then outside corners, then fill in between with flats. The first row locks onto the Starter Strip
and the stones work better from left to right. When you get to the end of the each row measure and
make the appropriate cut, using the remaining piece to begin your next row.
STEP 4: FINISHING
Cutting may be necessary to finish the top row. If you have to make any cuts, do not cut the bottom
section of the rail on the stone, so that it can still be locked into place. Make your cut and set
the stone into place to assure the fit. Once you are confident that your fit is correct, use a quality
Construction Adhesive. Apply the desired amount to the top and back section and along each
vertical butt joint, ensuring that the stone is locked into place.
SUPPLIES YOU WILL/MAY NEED:
Along with your MSI Flats/Corners
• Starter Strip packs and a level
• Drill and appropriate driver
• Screws (1¼ min.) Galvanized or dipped in
exterior coating
• Recommended 30# felt moisture barrier
• Polyurethane Construction Adhesive
• Masonry, circular or table saw with masonry blade
• Hearth Stones
C
A
B
D
/










