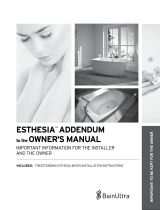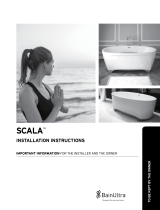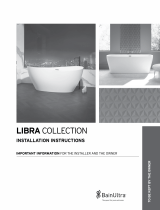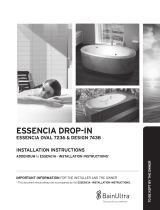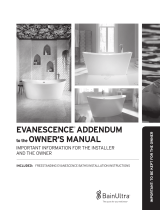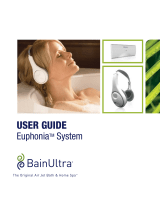Page is loading ...

BEONE FREESTANDING
INSTALLATION INSTRUCTIONS
IMPORTANT INFORMATION FOR THE INSTALLER AND THE OWNER
TO BE KEPT BY THE OWNER

1 800 463.2187 Monday to Thursday from 8 a.m. to 6 p.m. (EST) . Friday from 8 a.m. to 5 p.m. (EST)
Printed in Canada. Copyright © June 2022 Bains Ultra Inc. All rights reserved. 45200683
BEONE | INSTALLATION INSTRUCTIONS
TABLE OF CONTENT
IMPORTANT SAFETY INSTRUCTIONS .....................................................................................................................4
PARTS & TOOLS ................................................................................................................................................... 6
SITE PREPARATION .............................................................................................................................................8
INSTALLATION WITH ACCESS UNDER THE FLOOR ..............................................................................................10
1 PLUMBING .........................................................................................................................................10
2 INSTALLATION ....................................................................................................................................12
INSTALLATION WITHOUT ACCESS UNDER THE FLOOR .......................................................................................13
1 PLUMBING .........................................................................................................................................13
2 INSTALLATION ....................................................................................................................................15
REMOTE MOUNTING OF TURBINE .....................................................................................................................15
1 TURBINE & GEYSAIR (THERMOMASSEUR) ............................................................................................17
2 RELOCATION OF TURBINE ..................................................................................................................18
3 ELECTRICAL CONNECTION (THERMOMASSEUR) ..................................................................................18
ELECTRONIC CONTROLS ....................................................................................................................................20
1 MIAPLUS ............................................................................................................................................20
2 DOT ...................................................................................................................................................20
ELECTRICAL SECTION ........................................................................................................................................21
1 ELECTRICAL CONNECTIONS FOR REMOTE MOUNTING OF TURBINE AND THERAPIES ........................... 21
2 ELECTRICAL CONNECTIONS FOR REMOTE MOUNTING OF THERAPIES (BATHS WITHOUT AIR JETS) ......22
3 ELECTRICAL DIAGRAMS ....................................................................................................................23
CUTTING TEMPLATES OF ELECTRONIC CONTROLS .............................................................................................24

3
www.bainultra.com
Some products, specifications, and services mentioned in this manual are described in pending patent applications or are protected by patents.
INSTALLATION INSTRUCTIONS | BEONE
BEONE FREESTANDING

4 1 800 463.2187 Monday to Thursday from 8 a.m. to 6 p.m. (EST) . Friday from 8 a.m. to 5 p.m. (EST)
Printed in Canada. Copyright © June 2022 Bains Ultra Inc. All rights reserved. 45200683
BEONE | INSTALLATION INSTRUCTIONS
IMPORTANT SAFETY INSTRUCTIONS
PERTAINING TO RISKS OF FIRE, ELECTROCUTION OR PERSONAL INJURY
READ AND FOLLOW ALL INSTRUCTIONS • SAVE THESE INSTRUCTIONS
THIS DOCUMENT SUPERCEDES THE INSTALLATION INSTRUCTION IN THE OWNER’S MANUAL.
WARNING
• Risk of hyperthermia; people using medication and/or having an adverse medical history should consult a physician
before using a Hydro-thermo massage® bathtub equipped with a heater.
• Risk of hyperthermia and possible drowning: do not use a Hydro-thermo massage® bathtub equipped with heater
immediately following strenuous exercise.
• Risk of fetal injury; pregnant or possibly pregnant women should consult a physician before using a Hydro-thermo
massage® bathtub equipped with a heater.
• Risk of accidental injury or drowning; do not use drugs or alcohol before or during the use of a Hydro-thermo massage®
bathtub equipped with a heater.
• Use this unit only for its intended purposes or as described in this manual. Use only accessories or devices recommended
by the manufacturer.
• Risk of hyperthermia and possible drowning. Check and adjust water temperature before use. Water temperature
exceeding 100ºF (38ºC) may be harmful to your health.
• To reduce the risk of injury, as with any other conventional bath, do not allow children or physically impaired people
to use this unit unless they are closely supervised at all times.
• To avoid injury, exercise care when entering or exiting the Thermomasseur®.
• The Geysair should always be connected to the hot water intake. If it is not the case, then, the Geysair should be
deactivated via the bath control.
RISK OF ELECTRICAL SHOCK
• Disconnect electric power before servicing.
• Do not permit electrical appliances (hair dryer, lamp, telephone, radio, television, etc.) within 5’ (1,5 m) of the Thermomasseur®.
• Before using the Thermomasseur®, its installation should be completely finished so that a bather cannot accidentally
come in contact with electrical components (turbine and power module).
• For indoor use only.

5
www.bainultra.com
Some products, specifications, and services mentioned in this manual are described in pending patent applications or are protected by patents.
INSTALLATION INSTRUCTIONS | BEONE
IMPORTANT SAFETY INSTRUCTIONS (cont’d)
PERTAINING TO RISKS OF FIRE, ELECTROCUTION OR PERSONAL INJURY
READ AND FOLLOW ALL INSTRUCTIONS
SAVE THESE INSTRUCTIONS
THIS DOCUMENT SUPERCEDES THE INSTALLATION INSTRUCTION IN THE OWNER’S MANUAL.
ELECTRICAL CONNECTIONS:
• Never drop or insert objects into any openings.
• The Thermomasseur® must be connected only to a supply circuit that is protected by a 20 amp class A ground fault circuit
interrupter (GFCI). Optional therapies such as Chromatherapy and/or 2nd heated backrest and/or WarmTouchShell® must
be connected to a supply circuit that is protected by a 15 amp class A ground fault circuit interrupter (GFCI). This interrupter
is supplied by a certified electrician and must be tested on a regular basis in accordance with manufacturer’s instructions.
The GFCI ground must be connected. If defective, do not use the Thermomasseur. Disconnect immediately and call a certi-
fied electrician.
• Use 12 AWG (for 20 amp dedicated circuit) and 14 AWG (for 15 amp dedicated circuit) copper conductors that resist
temperatures of at least 194 °F (90 °C)
• Canada only: for permanently connected units. A green-colored terminal (or a wire connector marked g., gr., ground
or grounding) is provided within the terminal compartment (not applicable if unit supplied with an electric plug).
To reduce the risk of electrocution, connect this terminal or connector to the grounding terminal of your electric service
or supply panel with conductor equivalent in size to the circuit conductors supplying the equipment and be 12 AWG
or more.
• All electrical connections must be carried out by a certified electrician and must respect federal, provincial/state,
and local building codes and regulations.
• Install in accordance with manufacturer’s installation instructions.
• For Geysair-equipped baths using remote turbine installation (not mounted on the bath), grounding continuity must
be tested between the bath grounding terminal and the bath power supply. Failure to perform the grounding
continuity test could result in serious personal injury.
WATER LEAK TEST - IMPORTANT
• Once plumbing is fully installed and before beginning any other work, fill the ThermoMasseur® with water to
overflow level and wait 30 minutes. Check all plumbing hook-ups and bath for leaks. BainUltra® is not responsible
for any water damage caused by improper installation (see Warranty section in the Owner’s Manual).

6 1 800 463.2187 Monday to Thursday from 8 a.m. to 6 p.m. (EST) . Friday from 8 a.m. to 5 p.m. (EST)
Printed in Canada. Copyright © June 2022 Bains Ultra Inc. All rights reserved. 45200683
BEONE | INSTALLATION INSTRUCTIONS
PARTS & TOOLS REQUIRED
STANDARD PARTS - PLUMBING
DESCRIPTION QTY
A Plated drain clicker 1
B Strainer 1
C Rubber seal 1
D Tee PVC Drain shoe 1
OPTIONAL PARTS - PLUMBING
DESCRIPTION QTY
E Tee brass drain shoe 1
F 8 in. brass tailpiece 1
G Nylon conic shaped seal for drain 1
H Brass nut 1
I Brass pipe with flange 1
J Nylon flat seal with flange
K Island Tub Drain (ITD) Floor set 1
* : REQUIRED WHEN NO ACCESS IS POSSIBLE UNDER THE FLOOR.
PVC DRAIN
PVC & BRASS DRAIN
ISLAND TUB DRAIN*
BRASS DRAIN
A
B
C
D
A
B
C
E
F
J
G
H
H
I
F
K
A
B
C
E
F
G
H

7
www.bainultra.com
Some products, specifications, and services mentioned in this manual are described in pending patent applications or are protected by patents.
INSTALLATION INSTRUCTIONS | BEONE
PARTS & TOOLS REQUIRED
Cutting template
48-inch level
Measuring tape
Teflon tape
ABS & PVC Glue
Square/Phillips #2 Screwdriver
3/4” Ratchet
Adjustable clamps
Silicone
PARTS & TOOLS
STANDARD PARTS – THERMOMASSEUR®
DESCRIPTION QTY
A Turbine 1
B MiaPlus® Control 1
C 15’ control cable 1
B
A
C

8 1 800 463.2187 Monday to Thursday from 8 a.m. to 6 p.m. (EST) . Friday from 8 a.m. to 5 p.m. (EST)
Printed in Canada. Copyright © June 2022 Bains Ultra Inc. All rights reserved. 45200683
BEONE | INSTALLATION INSTRUCTIONS
SITE PREPARATION
There is a technical specification sheet for each BainUltra® ThermoMasseur® which includes information such as necessary
dimensions of site before installation. If you do not already have the technical specifications, download it from the BainUltra®
Web site at: bainultra.com or call us at: 1 800 463-2187.
FLOOR
1500 LB
(680 KG)
PLUMBING
• See faucet manufacturer’s specifications for zoning and plan water supply location accordingly.
• Position drain according to bath’s technical specifications.
• Leave access to Geysair Junction hose.
WARNING
• BeOne freestanding bath cannot be drilled for faucet installation.
Faucets must be freestanding or wall-mounted models.
BEDDING
Before installing, ensure that the floor underneath the bath
can support 1500 lb (680 kg). No special bedding installation
is recommended by manufacturer, the bathtub can sit directly
on the floor.
If the bath is installed on the ground floor or basement
(concrete slab), the opening under the bath must be airtight
to avoid condensation.

9
www.bainultra.com
Some products, specifications, and services mentioned in this manual are described in pending patent applications or are protected by patents.
INSTALLATION INSTRUCTIONS | BEONE
SITE PREPARATION
TURBINE - REMOTE INSTALLATION
1. A 1 ½ inch ID pipe has to run from the tub, back to the turbine location. This pipe can be PVC Tigerflex (spa hose)
or rigid PVC or ABS
2.
Maximum distance is 15 feet from the tub, indoors, in a room temperate setting (not outdoors or in a non-temperature
controlled area)
3. Minimum size for an enclosure for the turbine: 16’’ x 16’’ x 16’’
4. Make sure to leave access for servicing needs
5. The enclosure should have a minimum 4x2 inch opening so the turbine works properly. Not doing so will starve
the blower of air. It will eventually fail and void its warranty
6. A 20 Amp GFCI (12AWG) 120V dedicated line is needed for the turbine (GeysAir is powered by the turbine). If you
have additional options on the bath (one or more) a second dedicated line is needed, 15 Amp GFCI 120V (14AWG)
GEYSAIR®
1. Geysair is installed on the tub from the factory and must not be relocated. It gets its power from your turbine. So per
your local electrical code, you may have to use a solid core wire (14AWG) and run it in between the blower location
and the tub. This may require a proper conduit for high voltage wires if installed in a cement slab for example.
2. Geysair connects to the hot water line that you are providing to your faucet at the tub. It uses a 3/8 compression thread.
LED (CHROMATHERAPY)
1. The power modules (inMix module, Litestreme) have to be installed next to the turbine.
2. The wires have to be sent from the tub back to the turbine location.
LED: Low voltage for the Chromatherapy .
ELECTRONIC CONTROL (KEYPAD)
1. A large majority of our freestanding tubs require that the keypad be installed on the wall and not on the tub. You can
use silicone to adhere it to your wall instead of the bracket and wing nuts.
2. The infra-red receiver is normally installed a couple of inches away from the keypad, side by side.
3. Both the infra-red and keypad should be in line of sight from the tub sitting position. But they can be separated.
4. The keypad and infra-red receiver (low voltage wires) each have a 15 foot cable that has to run from the wall position
back to the turbine. Extensions are available if needed.
5. You can use a conduit to feed these wires as well if needed.
ISLAND TUB DRAIN *RECOMMENDED*
1. The ITD (Island tub drain) is strongly recommended when turbine is under the bath to facilitate access to components
or you have no access under the floor.
Refer to: INSTALLATION WITHOUT ACCESS UNDER THE FLOOR, page 13.
If you have any other questions, please give us a call at technical support (1-888-763-4444).

10 1 800 463.2187 Monday to Thursday from 8 a.m. to 6 p.m. (EST) . Friday from 8 a.m. to 5 p.m. (EST)
Printed in Canada. Copyright © June 2022 Bains Ultra Inc. All rights reserved. 45200683
BEONE | INSTALLATION INSTRUCTIONS
INSTALLATION WITH ACCESS UNDER THE FLOOR
PLUMBING PREPARATION –
FLOOR LAYOUT FOR PIPES AND ACCESS
1 PLUMBING
HELPFUL TIP:
• Carefully place the tub
on its side, on a blanket
or a corrugated cardboard.
BEONE
NOTE : Please refer to the Cutting Template provided with your BeOne bath.
However, if it is missing, please contact us at 1-800-463-2187 to order it.
Available on our website at BainUltra.com.
When the engine is installed under the bath, BainUltra recommends installation with
an ITD for easier access to components. See p. 13.
Make sure
floor is level

11
www.bainultra.com
Some products, specifications, and services mentioned in this manual are described in pending patent applications or are protected by patents.
INSTALLATION INSTRUCTIONS | BEONE
INSTALLATION WITH ACCESS UNDER THE FLOOR
PVC DRAIN
PVC & BRASS DRAIN
BRASS DRAIN
B-2B-2
B-1B-1
B-3B-3
B-4B-4 B-5B-5
Overflow pipe
PVC Connector
PVC Drain
NOTE: If necessary, cut the overflow pipe to
the desired length, and glue it to the
PVC connector and to the drain.

12 1 800 463.2187 Monday to Thursday from 8 a.m. to 6 p.m. (EST) . Friday from 8 a.m. to 5 p.m. (EST)
Printed in Canada. Copyright © June 2022 Bains Ultra Inc. All rights reserved. 45200683
BEONE | INSTALLATION INSTRUCTIONS
INSTALLATION WITH ACCESS UNDER THE FLOOR
2 BATH INSTALLATION
HELPFUL TIP:
• To easily manipulate the bathtub
in a safe way during installation,
we recommend using moving straps.
1“ Minimum
Floor
surface
STEPS TO FOLLOW
• Do not remove the protective plastic film on the tub
and place a drop-cloth in the tub during installation
to protect the acrylic.
• Be sure the floor is leveled. Use shims as needed.
• Connect the drain.
• Apply a bead of silicone at the perimeter
of the bath once on the floor.

13
www.bainultra.com
Some products, specifications, and services mentioned in this manual are described in pending patent applications or are protected by patents.
INSTALLATION INSTRUCTIONS | BEONE
Make sure
floor is level
Hole for ITD
and cables
1
PLUMBING - ISLAND TUB DRAIN (ITD) INSTALLATION
HELPFUL TIP:
• Carefully place the tub on its side,
on a blanket or a corrugated cardboard.
WARNING
• REFER TO SUPPLIED INSTRUCTIONS
FOR ISLAND TUB DRAIN (ITD) I
NSTALLATION.
PLUMBING PREPARATION –
FLOOR LAYOUT FOR PIPES AND ACCESS
BEONE
NOTE : Please refer to the Cutting Template provided with your BeOne bath.
However, if it is missing, please contact us at 1-800-463-2187 to order it.
Available on our website at BainUltra.com.
INSTALLATION WITHOUT ACCESS UNDER THE FLOOR

14 1 800 463.2187 Monday to Thursday from 8 a.m. to 6 p.m. (EST) . Friday from 8 a.m. to 5 p.m. (EST)
Printed in Canada. Copyright © June 2022 Bains Ultra Inc. All rights reserved. 45200683
BEONE | INSTALLATION INSTRUCTIONS
2
PLUMBING
INSTALLATION WITHOUT ACCESS UNDER THE FLOOR
NOTE
• Refer to supplied instructions for Island Tub Drain (ITD) installation.
• The floor finishing material can go over the red center piece of the ITD. The red center piece
connects to the brass tailpiece.
PVC DRAIN
PVC & BRASS DRAIN
BRASS DRAIN
B-2B-2
B-1B-1
B-3B-3
B-4B-4 B-5B-5
Overflow pipe
PVC Connector
PVC Drain
NOTE: If necessary, cut the overflow pipe to
the desired length, and glue it to the
PVC connector and to the drain.

15
www.bainultra.com
Some products, specifications, and services mentioned in this manual are described in pending patent applications or are protected by patents.
INSTALLATION INSTRUCTIONS | BEONE
2
BATH INSTALLATION
HELPFUL TIP:
• To easily manipulate the bathtub in a safe way
during installation, we recommend using
moving straps.
STEPS TO FOLLOW
• Do not remove the protective plastic film on the tub
and place a drop-cloth in the tub during installation
to protect the acrylic.
• Be sure the floor is leveled. Use shims as needed.
• Connect the Island Tub Drain
• Apply a bead of silicone at the perimeter
of the bath once on the floor.
INSTALLATION WITHOUT ACCESS UNDER THE FLOOR

16 1 800 463.2187 Monday to Thursday from 8 a.m. to 6 p.m. (EST) . Friday from 8 a.m. to 5 p.m. (EST)
Printed in Canada. Copyright © June 2022 Bains Ultra Inc. All rights reserved. 45200683
BEONE | INSTALLATION INSTRUCTIONS
WARNING
IF THE CONNECTIONS OF THE AIR CONDUIT AND THE ELECTRICAL SUPPLY OF THE THERAPEUTIC OPTIONS MUST BE DONE
AT FLOOR LEVEL, YOU MUST CUT AN OPENING ON ONE OF THE WALLS CLOSEST TO TURBINE AND CONTROLS.
• Be careful not to drill the inside shell of the bath.
• The size of the opening must allow for passage of the conduit and the wires.
(*) : The location of the air conduit is shown as an example. It may differ depending on the positioning of the remote compo-
nents and the orientation of the bath.
Drill
1/4 in. drill bit
Hole saw
INSTALLATION WITHOUT ACCESS UNDER THE FLOOR
• Air conduit*
• Geysair hose
• Electric cables
(optional therapies)
TOOLS REQUIRED

17
www.bainultra.com
Some products, specifications, and services mentioned in this manual are described in pending patent applications or are protected by patents.
INSTALLATION INSTRUCTIONS | BEONE
REMOTE MOUNTING OF TURBINE
1 TURBINE & GEYSAIR INSTALLATION (FOR THERMOMASSEUR®)
WARNING
• Access to Geysair® hot water connections is necessary for cleaning of the filter.(back flow preventor)
• Geysair® cannot be remotely installed.
Must never be unplugged.
GEYSAIR HOSE AND
FLOW REGULATOR
FLOW
REGULATOR
HOT WATER SUPPLY
1-1/2 I.D. PVC AIR INTAKE PIPE
(«TIGERFLEX®» FLEXIBLE PVC)
1-1/2 I.D. ABS, PVC PIPE
(RIGID or «TIGERFLEX»)
& Fittings (not included)

18 1 800 463.2187 Monday to Thursday from 8 a.m. to 6 p.m. (EST) . Friday from 8 a.m. to 5 p.m. (EST)
Printed in Canada. Copyright © June 2022 Bains Ultra Inc. All rights reserved. 45200683
BEONE | INSTALLATION INSTRUCTIONS
REMOTE MOUNTING OF TURBINE
STEPS TO FOLLOW
• Raise the bathtub to access the turbine and the InMix300 module (chromotherapy option).
• Unscrew the components of the wooden support.
• Choose a location for the turbine with the shortest possible distance from the Thermomasseur® bath, no more
than 15 ft. (4,6m), and a maximum of six elbow directional changes to ensure system performance. It can be under
the floor, in a closet or any other place that can hide the turbine and if needed optional modules. Easy access must
remain possible at all time and sufficient air ventilation is necessary for turbine.
WARNING
• A service access is necessary. Minimum dimensions are 22 in. x 18 in. (55 cm x 46 cm) to properly reach all electrical
components of the system.
• An air vent is necessary. Minimum dimensions are: 2 in. x 4 in. (5 cm x 10 cm) to ensure proper functioning of the turbine.
• Geysair® cannot be remotely installed.
2 RELOCATION OF TURBINE
TURBINE AND In.Mix300 MODULE INSTALLED
(Sectional view for visual reference only)
REMOTE TURBINE AND In.Mix300 MODULE
In.Mix300
(Chroma
in option)
In.Mix300
(Chroma
in option)
Turbine
Turbine
Wooden
support

19
www.bainultra.com
Some products, specifications, and services mentioned in this manual are described in pending patent applications or are protected by patents.
INSTALLATION INSTRUCTIONS | BEONE
REMOTE MOUNTING OF TURBINE
WARNING
• For Geysair® equipped baths using remote turbine installation (not mounted on the bath), grounding continuity
must be tested between the bath grounding terminal and the bath power supply.
Failure to perform the grounding continuity test could result in serious personal injury.
3
REMOTE MOUNTING OF TURBINE - ELECTRICAL CONNECTIONS (THERMOMASSEUR®)
• See page 23 for electrical diagram
NOTE
• ELECTRICAL CONNECTIONS FOR REMOTE MOUNTING OF TURBINE AND THERAPIES - SEE PAGES 21-22
GEYSAIR
BACK FLOW
PREVENTER
TO GFCI Outlet
United States
EXTENSION CORD
(For extra extension cord length,
contact BainUltra to order)
GEYSAIR CONNECTION
Junction box
Canada

20 1 800 463.2187 Monday to Thursday from 8 a.m. to 6 p.m. (EST) . Friday from 8 a.m. to 5 p.m. (EST)
Printed in Canada. Copyright © June 2022 Bains Ultra Inc. All rights reserved. 45200683
BEONE | INSTALLATION INSTRUCTIONS
KEYPAD INSTALLATION
ELECTRONIC CONTROLS
1 ELECTRONIC CONTROL INSTALLATION – MIAPLUS®
2 ELECTRONIC CONTROL INSTALLATION – DOT
Jig saw with fine cut blade
Drill
1/4 in. drill bit
LOCATION: Determine the most convenient location, on the wall close to tub.
WARNING
• BeOne freestanding bath cannot be drilled for control installation.
DRILLING OF WALL: Refer to the Cutting Template on page 24
for the location and diameter of the holes.
IMPORTANT
• You will find the control attached to the turbine,
or to the electronic control modules.
7/8 in. Hole saw
Drill
DOT Chromatherapy (LED)
DOT WarmTouchShell® (WTS)
Drill wall (7/8” hole).
Push wiring through drilled holes.
Remove protective film from watertight seal.
Secure to the wall with permanent waterproof
sealant (mold-free clear silicone for bathrooms).
Secure temporarily with a tape for about 24 h.
WALL INSTALLATION
WALL INSTALLATION
Drill wall (template).
Remove the metal bracket not required
for wall mounting
Push wiring through drilled holes.
Remove protective film from watertight seal.
Secure to the wall with permanent waterproof
sealant (mold-free clear silicone for bathrooms).
Secure temporarily with a tape for about 24 h.
TOOLS REQUIRED
TOOLS REQUIRED
TOOLS REQUIRED
/
