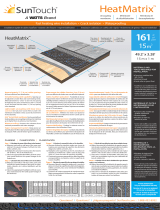Page is loading ...

HeatM atrix
™
WarmWire
®
Uncoupling Membrane
HeatMatrix simplifies WarmWire installation while providing vapor manage-
ment, crack isolation, and waterproofing. The channels between the raised
shapes on the membrane are designed to secure WarmWire in increments
of approximately 3" (76 mm). Optionally, wire spacing can alternate between
2 and 3 shapes for a higher heat output, or between 3 and 4 shapes for a
lower output. Channels that run beneath the membrane provide a path for
moisture/vapor pressure to dissipate, making HeatMatrix a good choice for
below-grade installation on concrete. The non-woven fleece layer below the
membrane reduces sheer stress caused by movement in the substrate. For
areas exposed to surface water, HeatMatrix joints should be sealed using
HeatMatrix joint strip.
Plywood or exterior grade OSB substrate requirements:
• Sound, dry and free of dust and debris
• Meets or exceeds the tile manufacturers recommendations
• 16" (406 mm) o.c. joist spacing, minimum subfloor thickness: 5/8" (16 mm)
• 19.2" (488 mm) o.c. joist spacing, minimum subfloor thickness: 3/4" (19 mm)
• 24" (610 mm) o.c. joist spacing, minimum subfloor thickness: double layer
3/4" + 3/8" (19 + 10 mm)
Concrete substrate requirements:
• Slab must be fully cured and free of dust and debris
Bonding HeatMatrix to substrate:
• Polymer modified thin-set mortar
Bonding tile or stone to HeatMatrix:
• Use a polymer modified or non-modified thin-set mortar as
recommended by the tile manufacturer.
• For porcelain, a polymer modified thin set is typically recommended.
Product Options
Qty Description Order# Model#
HeatMatrix 161 ft
2
81019454 8006GRY161-ST
HeatMatrix 40 ft
2
81019455 8006GRY40-ST
HeatMatrix joint strip 81019457 8006HJS - ST
For Residential and Commercial Applications
Job Name
–––––––––––––––––––––––––––––––––––––––––––
Contractor
––––––––––––––––––––––––––––––––––––––––––––
Job Location
–––––––––––––––––––––––––––––––––––––––––
Approval
–––––––––––––––––––––––––––––––––––––––––––––
Engineer
–––––––––––––––––––––––––––––––––––––––––––––
Contractor’s P.O. No.
–––––––––––––––––––––––––––––––––––
Approval
–––––––––––––––––––––––––––––––––––––––––––––
Representative
––––––––––––––––––––––––––––––––––––––––
ES-ST-HeatMatrix
Literature IOM-ST-HeatMatrix
Material Polypropylene
Height 0.24" (6 mm)
Roll size
49.2' roll length by 3.28' roll width (15 m x 1 m)
Roll weight 12 lbs (5.5 kg)
Working temperature
-10°C to 60°C (14°F to 140°F)
Specifications
Features
This Engineering Sheet is not intended to provide full installation instructions
and safety information. In order to avoid property damage or injury, please
refer to the complete installation manual and product safety information
provided with the product.
SunTouch product specications in U.S. customary units and metric are approximate and are provided for refer-
ence only. For precise measurements, please contact SunTouch Technical Service. SunTouch reserves the right to
change or modify product design, construction, specications, or materials without prior notice and without incurring
any obligation to make such changes and modications on SunTouch products previously or subsequently sold.
Certifications
ASTM Standard C627 Robinson Floor Test
HeatMatrix Side View
49.2'
(15 m)
3.28'
(1 m)
HeatMatrix Top View
0.24"
(6 mm)
Report
Substrate
Joist Spacing Tile Rating
TCNA-036-16 OSB
16" (406
mm) o.c.
12" x 12" (305 x 305
mm) porcelain
Light
• Meets the requirements for uncoupling, substrate crack isolation, point
load, and mold resistance in ANSI A118.12 American National Standard
Specifications for Crack Isolation Membranes for Thin-Set Ceramic Tile
and Dimension Stone Installation.
• ANSI A118.12, Section 5.1.3, Uncoupling Membrane minimum 50 PSI
seven day shear strength.
• Fast WarmWire installation
• Water proofing
• Sheer stress control
• Vapor management
• Low profile

HeatMatrix Installation Examples
33
= 14.8 W/ft
2
(159 W/m
2
)
23
= 12.3 W/ft
2
(132 W/m
2
)
3 3
= 10.6 W/ft
2
(114 W/m
2
)
3 4 3
WarmWire spacing:
• Install WarmWire with 3 shapes in-between each row for approx. 12.3 W/ft
2
(132 W/m
2
) heat output (standard spacing)
• Alternate between 3 shapes and 2 for a higher heat output of 14.8 W/ft
2
(159 W/m
2
)
• Alternate between 3 shapes and 4 for a lower heat output of 10.6 W/ft
2
(114 W/m
2
)
One ply non-
woven fleece
Polymer modified
thin set mortar
Polymer modified thin set mortar*
WarmWire
®
heating cable
Concrete or plywood
substrate
Tile, stone or
laminate flooring
HeatMatrix
™
*modified or non-modified thin-set mortar
as recommended by the tile manufacturer
ES-ST-HeatMatrix 1614 © 2016 SunTouch
USA: Tel: (888) 432-8932 • Fax: (417) 831-4067 • SunTouch.com
Canada:
Tel: (888) 208-8927 • Fax: (905) 332-7068
Latin America:
Tel: (52) 81-1001-8600 • Fax: (52) 81-8000-7091
/




