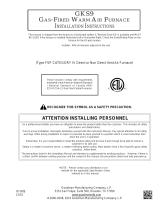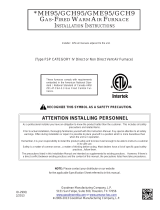Page is loading ...

*L1RC/*GC1RC 92+ Residential Gas Furnace
Horizontal Conversion
Installation Instructions
These instructions are primarily intended to as-
sist qualified individuals experienced in the proper
installation of this appliance. Some local codes
require licensed installation/service personnel for
this type of equipment. Read all instructions
carefully before starting the installation.
The components of this kit are listed in Table 1.
If any parts are missing, contact your local
distributor.
!
WARNING:
This conversion kit for horizontal in-
stallation is to be installed by a quali-
fied service technician in accordance
with these instructions and all codes
having jurisdiction. Failure to follow
these instructions could result in seri-
ous injury, property damage, or death.
The qualified service technician per-
forming this work assumes responsi-
bility for this conversion.
Table 1. Parts List -
Horizontal Conversion Kit #904079 -
2” Vent
Description Part No. Qty.
Installation Instructions 708283 1
1/2" Barbed Fitting 663841 1
3/4" Barbed Fitting 663989 1
2" to 1/2" PVC Reducer
Bushing 663840 1
2" PVC Tee 663115 1
Tube, Drain Hard "J" (5"x2") 663998 1
Tube, Soft (10") 663764 1
Tube, Soft (50") 663765 1
Tube, High Temp.
(Grey, 25") 175681 1
Vinyl Cap (5/8") 663723 2
Hose Clamp (7/8" Dia.) 606265 3
3" to 2" Reducer 663692 1
Pressure Switch (0.90” w.c.) 632407 1
Wire (20”) 162803 1
Check the contents of the installation kit
against this parts list, and familiarize
yourself with the components.
Figure 1. 90+ Upflow Horizontal Installation
Suspended in Attic or Crawl Space
Table 2. Parts List -
Horizontal Conversion Kit #904080 -
3” Vent
Description Part No. Qty.
Installation Instructions 708283 1
3/4" Barbed Fitting 663989 2
3" to 3/4" PVC Reducer
Bushing 663979 1
3" PVC Tee 663978 1
Tube, Drain Hard "J" (5"x2") 663998 1
Tube, Soft (10") 663764 1
Tube, Soft (50") 663765 1
Tube, High Temp.
(Grey, 25") 175681 1
Vinyl Cap (5/8") 663723 2
Hose Clamp (7/8" Dia.) 606265 3
Pressure Switch (0.90” w.c.) 632407 1
Wire (20”) 162803 1
Check the contents of the installation kit
against this parts list, and familiarize
yourself with the components.

2
!
CAUTION:
Damage to the product resulting from
failure to follow instructions or use of
unauthorized parts may void the
manufacturer's product warranty cov-
erage.
General
The 92+ upflow furnace can be installed hori-
zontally in an attic, basement, crawl space or
alcove. This furnace can be installed horizon-
tally to the clearances listed in Table 3 on a
platform or on the ceiling rafters. Note that the
platform and the ceiling rafters must be able to
support the weight of the furnace being in-
stalled. It can also be suspended from a ceiling
in a basement or utility room in either a right to
left airflow or left to right airflow (See Figure 1).
If the furnace is to be suspended from the
ceiling, it will be necessary to use steel straps
around each end of the furnace. These straps
should be attached to the furnace with sheet
metal screws and to the rafters with bolts. The
furnace could also be suspended by an angle
iron frame bolted to the rafters (See Figure 1).
When installed horizontally, the furnace
must be raised approximately 6 inches above
the surface to allow the drain trap assembly
to hang vertically below the furnace. This
will allow for proper drainage of the con-
densate from the furnace.
Clearances to Combustibles
This furnace, when installed horizontally, is de-
signed for the minimum clearances to combus-
tible material listed in Table 3. Note that access
for positioning and servicing the unit must be
considered when locating unit. Twenty four (24)
inches is the minimum required clearance from
the front of the unit for servicing. Thirty (30)
inches is the minimum required clearance from
the front of the unit for positioning. Thirty six (36)
inches is the recommended clearance from
the front of the unit. Please note that a panel or
door can be located such that the minimum
clearance on the rating plate is satisfied, but that
panel or door must be removable and allow the
appropriate clearance for your installation. Refer
to the furnace name plate, located inside the
furnace cabinet, for specific model number and
clearance information.
Figure 2. 90+ Upflow Furnace as Shipped
From the Factory
Top
Outlet
Side
Return
Side
Bottom
Table 3. Minimum Clearances to
Combustible Materials
*24" is the minimum clearance for servicing.
36" is the recommended service clearance.
In-line
Drain
Grey
Tubing
30" Soft
Tub ing
Pressure
Switch
"J" Drain
Trap
Assembly
Soft "J"
Tub ing
Header
Box
Dimension Minimum
Clearance (Inches)
Outlet Side
1
Return Side
0
Vent
0
Back
0
Bottom
0
Top
0
Front
1*

3
Venting Requirements
NOTE: When installing a *RC120 furnace, it
is required to use a 3” vent kit (Part No.
904080). In order to ensure complete drainage
of all condensate, an additional “T” shaped vent
drain assembly must be installed in-line with the
vent piping (see Figures 3 and 4). The “Tee”
shaped vent drain assembly consists of a 2”
PVC with a 2” to 1/2” PVC reducer bushing glued
into the tee. See Figures 3 and 4 for your
installation in order to glue the tee. Next glue the
1/2” barbed fitting into the reducer bushing.
Ensure that all glued joints are tight and sealed.
A 50” piece of soft tubing is supplied with the
horizontal installation kit. Assemble this piece to
the barb at the bottom of the “T” assembly.
NOTE: Ensure a tight fit in order to avoid any
leakage of the condensate. Loop the tubing in
a circle in order to create a trap and secure. The
drain tubing can then be routed out the same
drain as the furnace drainage system.
Follow the same instructions for the installation
of the furnace and maximum vent pipe lengths
as given in the installation instructions provided
with the furnace. NOTE: A 3” to 2” reducer is
also supplied with the horizontal installation kit,
if 3” piping is preferred coming off the “T” shaped
vent drain assembly. If using alternate configu-
ration (shown in Figures 3 and 4), reducer must
be installed above drain assembly to ensure
drainage.
Conversion for Horizontal Right
Installation (See Figures 2 & 3)
1. Remove the hard “J” tube drain trap assem-
bly. Discard the assembly with the excep-
tion of the 30” piece of soft tubing.
2. Place the 5/8” cap plug over the drain tap in
the header box from which the “J” drain trap
assembly was removed.
3. Remove the soft “J” tubing between the
inline drain and the header box, and dis-
card.
4. Place a 5/8” cap plug over the drain port on
the inline drain where the soft “J” tube was
removed.
5. Mount the white pressure switch to the
furnace with sheet metal screws in the
holes provided.
6. Remove one of the orange wires from the
pressure and attach to the white pressure
switch.
7. Attach the orange wire supplied in the kit
between the white pressure switch and the
factory installed pressure switch.
8. Remove the 1/4” vinyl cap from the bottom
of the header box.
9. Attach the grey tubing supplied in the kit
from the white pressure switch to the port
on the header box.
10. Assemble the 10” piece of soft tubing to the
drain tap located on the right side of the
header. Feed the tube through the round
hole located in the right side of the cabinet
wrapper. NOTE: A downward slope must
be maintained on the tube as it is routed
through the furnace (when the furnace is in
the horizontal position).
11. Assemble the 5” tall end of the hard “J” tube
to the end of the soft tube located outside of
the furnace. Secure the connection using
one of the 7/8” hose clamps supplied with
the installation kit.
12. Assemble the 30” piece of soft tubing re-
moved from the factory installed “J” tube
drain trap to the 2” tall end of the new “J”
tube drain trap. Secure the connection with
the second 7/8” hose clamp.
NOTE: Ensure the clamps in step 11 and
12 are securely tightened in order to avoid
any condensate leakage.
NOTE: To avoid condensate freezing in the
drain trap assembly and tubing, insulate
around the drain trap assembly and all
tubing located in unconditioned space.
Conversion for Horizontal Left
Installation (See Figures 2 & 4)
Refer to Figure 4 for details and description of
parts required for the horizontal left conversion.
1. Remove the hard “J” tube drain trap as-
sembly. Discard the assembly with the
exception of the 30” piece of soft tubing.
2. Mount the white pressure switch to the
furnace with sheet metal screws in the
holes provided.
3. Remove one of the orange wires from the
pressure and attach to the white pressure
switch.
4. Attach the orange wire supplied in the kit
between the white pressure switch and the
factory installed pressure switch.
5. Remove the 1/4” vinyl cap from the bottom
of the header box.

¢7082836¤
708283B
708283B (Replaces 708283A)
Figure 3. 90+ Upflow Converted for Horizontal Installation (Horizontal Right)
Figure 4. 90+ Upflow Converted for Horizontal Installation (Horizontal Left)
Specifications and illustrations subject to
change without notice and without incurring
obligations. Printed in U.S.A. (10/04)
Orange Wire
Pressure Switch
Grey
Tubing
5" x 2" Drain
Trap Assembly
1/4" Vinyl
Cap
30" Soft
Tubing
PVC Tee
50" Soft Tubing
Looped to Provide
a Drain Trap
3" to 2"
Reducer
(Optional)
PVC Reducer
Bushing
1/2" Barbed Fitting
(3/4" Barb for 3" Vent)
5/8" Vinyl
Cap
Soft Tubing
1/4" Vinyl Cap
Grey
Tubing
5" x 2" Drain
Trap Assembly
30" Soft
Tubing
PVC Tee
50" Soft Tubing
Looped to Provide
a Drain Trap
3" to 2"
Reducer
(Optional)
Reducer
Bushing
1/2" Barbed
Fitting
Alternative
for
Horizontal
Vent
Pressure
Switch
Orange Wire
6. Attach the grey tubing supplied in the kit
from the white pressure switch to the port
on the header box.
7. Assemble the 10” piece of soft tubing to the
drain tap located on the left side of the
header. Feed the tube through the round
hole located in the left side of the cabinet
wrapper. NOTE: A downward slope must
be maintained on the tube as it is routed
through the furnace (when the furnace is in
the horizontal position).
8. Assemble the 5” tall end of the hard “J” tube
to the end of the soft tube located outside of
the furnace. Secure the connection using
one of the 7/8” hose clamps supplied with
the installation kit.
9. Assemble the 30” piece of soft tubing re-
moved from the factory installed “J” tube
drain trap to the 2” tall end of the new “J” tube
drain trap. Secure the connection with the
second 7/8” hose clamp.
NOTE: To avoid condensate freezing in the
drain trap assembly and tubing, insulate
around the drain trap assembly and all
tubing located in unconditioned space.
/

