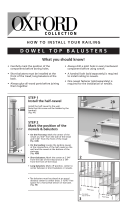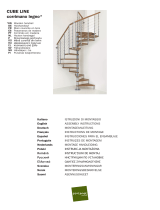
English
Français
Español
ASSEMBLY INSTRUCTIONS
INSTRUCTIONS DE MONTAGE
INSTRUCCIONES PARA EL ENSAMBLAJE

ATTENTION:inserttheflatwashersC20withtheknurledsurfacetowardsthesupportflange.
ATTENTION:insérerlesrondellesC20aveclapartiecréneléeversl'embasedusupport.
ATENCIÓN:introducirlaarandelaC20conlapartedentadahaciaelladodelsoporte.

3-kp

4
-kp
English
WARNING: Carry out the installation in a “workmanlike” manner, strictly following the installation instructions and using
suitable tools. Always consult your local building department for code requirements that must be respected depending
on its destination of use (private, secondary, public…).
Inordertoproceedwiththeassembly,unpackallstaircomponentsandlaythemoutonasufcientlylargesurface.
Checkallcomponentsforquantity,comparingwiththelistinTAB.1(A=Code,B=Quantity).
ForcustomersintheUSAthereisacustomerassistancenumber1-888STAIRKT,whichyoucantelephoneincase
ofproblems.
Assembly
1.
Measurecarefullytheoor-to-oorheight(H)(g.2).
2. CalculatetheheightoftheRise:
a) deduct20,5cm(8
1
/
16
”
)(heightoftherstrise)fromtheoor-to-oorheight(H);
b) dividetheresultbythenumberofrises-1(dividebythenumberoftreads,asthelastriseisgivenbythe
distancebetweenthelasttreadandthelandingoor).
Example(g.2):withaoor-to-oorheightof263cm(103
9
/
16
”
)andastaircasewith13rises(i.e.with12
treads):(263–20.5/13–1)(103
9
/
16
”
–8
1
/
16
”
/13–1)=20.21cm(7
31
/
32
”
).
3.
Measurecarefullytheceilingopening(C)(g.2).
4. CalculatethemeasureoftheGoing(P):
withtheversionofthestaircaseL=74(29
1
/
8
”
)(railingincluded)asing.2Athecalculationisthefollowing:
a) Deductfromthemeasure(C)oftheceilingopeningthefollowingsteadymeasures:
1) 29cm(11
13
/
32
”
)=depthofthelasttread;
2) 69cm(27
3
/
16
”
)=angletreads;
3) 1cm(
25
/
64
”
)=distancefromthewall.
b) Dividetheresultbythenumberoftheremainingtreads.
Example:withaceilingopeningmeasureof231cm(90
15
/
16
”
)andastaircaseasing.2A,thecalculationisthe
following:
231–29–69–1/6(90
15
/
16
”
–11
13
/
32
”
–27
3
/
16
”
–
25
/
64
”
/6)=22cm(8
21
/
32
”
)(=measureofthegoing).
WiththeversionofthestaircaseL=89(35
1
/
16
”
)(railingincluded)asing.2Bthecalculationisthefollowing:
a) Deductfromthemeasure(C)oftheceilingopeningthefollowingsteadymeasures:
1) 33cm(13
”
)=depthofthelasttread;
2) 84cm(33
1
/
16
”
)=angletreads;
3) 1cm(
25
/
64
”
)=distancefromthewall.
b) Dividetheresultbythenumberoftheremainingtreads.
Example:withaceilingopeningmeasureof262cm(103
1
/
8
”
)andastaircaseasing.2B,thecalculationisthe
following:
262–33–84–1/6(103
1
/
8
”
–13
”
–33
1
/
16
”
–
25
/
64
”
/6)=24cm(9
7
/
16
”
)(=measureofthegoing).
5. Todetermineeasilythedrillingpointontheceiling,youcantwiththecrewC53,thetreadL25ontothesupport
N20withouttighteningitdenitively.Inthismanneritwillbeeasytosignthedrillingpointsinlinewiththeholes
intheplateofthenalsupport.DrillwithbitØ18mm(
45
/
64
”
)(g.4)(g.5).TightenthenalsupportN20onthe
ceilingwiththearticlesC48checkingthehorizontallineofthestair.
6. Preparethetie-rodsC22insertingtheatwashersC20withtheknurledsurfacetowardsthesupportangeand
thenutsB99.FittheelementsN24tothesupportsN21,N22(g.3).Insert,withouttightening,thescrews
B07,B06andB23.InsertthetubesC21intotheinternalpartoftheelementsN24;thetie-rodsC22;theat
washersC20withtheknurledsurfacetowardsthesupportangeandthenutsB99.Setthemeasureofthe
going(P):forthestraighttreadsthemeasure(P)islikecalculatedbefore(seepoint4).
Fortheangletreadsthegoinghasameasure(P)of:
20cm(7
7
/
8
”
)(g.2A)fortheversionwiththetreadwidth(railingincluded)L=74(29
1
/
8
”
).
24cm(9
7
/
16
”
)(g.2B)fortheversionwiththetreadwidth(railingincluded)L=89(35
1
/
16
”
).
FastendenitivelythecrewsB07,B06andB23.ProceedwiththeassemblyofallthesupportsN21.Screwthe
tubewiththethreadedtie-rodN25tothesupport2ndriseN22untiltheend.
7. InsertthearticlesC13andB02intotheelementsF23.FittheelementsF23withthearticlesC57onlevelwith
theforeedgeofthetreadsL25upsidedown(onthesidewiththeholes).DrillwithbitØ4.5mm(
11
/
64
”
)toa
depthof30mm(1
3
/
16
”
)(g.1)(g.7).
8. FitthetreadL25tothesupportN20withthescrewsC53.Checkthehorizontallineofthetreadandtighten
denitivelythearticlesC48.PutonthearticleD34tocoverthebracketwiththehelpoftheelementsB12and
C62,drillingwithbitØ8mm(
5
/
16
”
)(g.4)(g.5).
9. FitanintermediatesupportN21intothenalsupportN20.Fastenitbelowbymeansofaself-blockingclamp
beforetightening.AssemblethetreadbyusingthescrewsC53.(Asyouproceedwiththeassemblyofsupports
andtreads,itisnecessarytoprop-upthesupportswithamechanicalsteelprop,sothattheceilingwillnothave
tobeartoomuchweight).Itisnecessarytoputapieceofwoodunderevery4to5supportsanditisstrictly

5
-kp
forbidden,forsafetyreasons,togetonthestairbeforehavingxedittotheoor(point13)andstrengthenit
(point14).Adjusttheheightoftherisethatyouhavecalculatedinpoint2;checkthehorizontalpositionofthe
treadandthealignmentwiththetreadprevioustread.TightennallythepiecesB99bybothsideofthesupport,
inordertoavoidthatthetreadistobemodiedinitstrim(horizontalityandverticality).Proceedinthesameway
withtheassemblyoftheremainingintermediatesupportsN21.Ontheangletreads(seeg.8)itisnecessary
tocarryoutthedrillingsforconnectionwiththesupportingelement,accordingtothechosenwindingdirection
(drillwithdrillingbitØ8,5mm(
21
/
64
”
)foradepthof30mm(1
3
/
16
”
).
10.
(seeg.9)–FittheelementsF23ontotheinternalsideoftheangletreadsL26,L27,L28byusingthe
elementsC57(drillwithdrillingbitØ4.5mm(
11
/
64
”
)foradepthof30mm(1
3
/
16
”
).Todeterminetheposition,
useabalusterC03(H1190mm-46
7
/
8
”
)asaverticalguidereference.
11.Insertthesecond-lastsupportN22(withthetwoarticlesN24whicharealreadyinsertedin)intothesupport
N21.AssemblethetreadswiththescrewsC53.Setuptherisewhichhadbeencalculatedbefore(lookatpoint2).
UnscrewthearticleN25untiltheoor.InsertthesupportN23andassembleittothearticleN24.Fixthetread.
ControlthehorizontalandverticallineofthetreadbeforeandtightendenitivelythearticlesB99.
12.Checkforverticalpositionofthewholestaircaseand,ifnecessary,adjustbyshiftingthesupportN23.
13.Disassemblethersttreadandmarktheholesontheoor.DrilltheoorwithbitØ14mm(
35
/
64
”
)inaccordance
withtheholeswhichareonthesupportN23.InserttheplugsC47andtightendenitively(g.1).
14.(seeg.15)–Reinforcethestaircaseonthefollowingplaces:
a)atanintermediatelevelofthestaircasepositionthepoleG08totheoor,byusingthearticlesD31,C35etB20.
b) connectthestaircasetothewallbyusingtheelementF12togetherwiththearticlesB13(drillwithdrillingbit
Ø 14mm(
35
/
64
”
)andthescrewsC57(drillwithdrillingbitØ4.5mm(
11
/
64
”
)strictlyintheshowenpoints.Cover
withtheelementB95.
Assembly of the railing
15.
(seeg.6)–FittheelementsB65,C59,C54intothebalustersC03(H1190mm-46
7
/
8
”
)byusingthetube
B68tohammerin.
16.AssembletheelementsF23ontothestraighttreadsusingtheuprightC03(H1190mm-46
7
/
8
”
)todetermine
theidealposition(theuseofaspirit-levelisadvised).MarktheholesinaccordanceoftheelementF23.Drill
withbitØ4.5mm(
11
/
64
”
)withadepthof30mm(1
3
/
16
”
).
17.
InserttheconnectingbalustersC03(H1190mm-46
7
/
8
”
)betweenthetreads.Positionthebalustersinaway,
thattheholesofthexingelementB65beturnedupwardsasing.6.TightentheelementsB02tothearticle
F23.
18.TakethedistancebetweenthethreeangletreadsandcutonmeasureanuprightC03(H1190mm-46
7
/
8
”
).
Connectafterwardswiththehelpofthisuprightpiecethethreeangletreads(g.9).
19.Fitontheoor,inaccordancewiththerstupright(C03,H1190mm-46
7
/
8
”
),theelementF01,drillingwithbit
Ø 8mm(
5
/
16
”
).UsetheelementsC58,B12andB02(g.1).AssemblethereinforcingelementF07attherst
upright.
Payattention:therstuprightmustbecutconsideringtheheightoftheotheruprights.
20.CustomcutthehandrailsegmentsA11(g.10);assemblythemwitharticleB51(g.11).Inordertoobtaina
perfecttting,thehandrailmustdoaboutan1/8rotationfromthecontactpoint,tothealignmentpointofthe
lowerslots(g.12);ifthatdoesnothappen,turnenoughthethreadelementofthehandrail,screwingit,with
elementsB89andB35(g.13).FixtheelementA09witharticleC43(g.1).
21.Connectthehandrailtothebalusters,bymeansofthearticleB49.Checktheverticalpositionofthebalusters.
22.PositiontheelementF23inthemiddleofthetwouprightsC03(H1190mm).Cuttheuprightsofthemiddle
C03(H1190mm-46
7
/
8
”
)intheheightconsideringtherestofthestairrailing.Cuttheintermediatebalusters
C03(H1190mm-46
7
/
8
”
)toalengththathastobemeasuredontherailing.
23.InserttheintermediatebalustersC03(H1190mm-46
7
/
8
”
).Positionthebalustersinaway,thattheholesof
thexingelementB65beturnedupwardsasinFIG.14.TightenthearticlesB02.
24.ConnectthebalusterstothehandrailbymeansofthescrewsB49.Checktheverticalpositionofthebalusters.
25.(seeg.14)–Inordertoreinforcetherailingitisnecessarytousethefollowingelements:
a) –seedrawingg.14,below–connecttogethertwobalustersbyusingtheelementsF08,C49,C50anda
pieceoftubeC03(H1190mm-46
7
/
8
”
).
b) –seedrawingg.14above–connectabalustertothewallbymeansofthearticleF09togetherwiththe
piecesF08.DrillwithdrillingbitØ8mm(
5
/
16
”
)andusethearticlesC49,C50,C58,B12.
26.(seeg.14)CompletetheassemblyoftherailingbyttingthepiecesB82tothebottomofthebalusters.
27.(seeg.1)–FitontothesupportingelementsthelowerclosinglidsD27,D28,D29.
28.(seeg.1)–FitontothesupportingelementsthelateralclosinglidsD30,proceedingasfollows:
a) –hookthebacksideofthelidontothecurvedsideofthesupport.
b) –pressthelidtothemetalsheet,untilthetwoelastichooksspringintotheholes.
www.
arkestairs.com

6-kp
Français
ATTENTION : Effectuer l’installation dans les règles de l’art en utilisant des outils appropriés ; suivre scrupuleusement les
instructions de montage. Pour réaliser un montage conforme aux normes en vigueur, il faut s’informer avant l’installation
quant aux réglementations locales et nationales à respecter, en fonction du domaine d’utilisation (résidence privée
principale, secondaire, bureaux, magasins,…).
Avantdeprocéderàl’assemblage,déballertouslesélémentsdel’escalieretlesdistribuersurunesurface
sufsammentlarge.Vérierlaquantitédeséléments(TAB.1:A=CodesArticles,B=Quantité).
Assemblage
1. Mesurersoigneusementlahauteurdesolàsolni(H)(g.2).
2. Calculerlahauteurdelamarche:
a) déduire20.5cms(hauteurdelapremièremarche)delavaleurdelahauteursol-à-sol(H);
b) diviserlerésultatparlenombredeshauteursdesmarchesmoinune(c’est-à-dire:diviserparlenombredes
marches,carladernièreHauteurdeMarcheestladistanceentreladernièremarcheetlesold’arrivée).
Exemple(g.2):pourunehauteursol-à-solàmonterde263cmsetunescalieravec13hauteursdemarches
(c’est-à-dire,avec12marches),lecalculàfaireestlesuivant:(263–20.5/13–1)=20.21cms.
3. Mesurersoigneusementlatrémie(C)(g.2).
4. Calculerlamesuredugiron(P).
PourlaversionL = 74(garde-corpscompris)(g.2A):
a) déduiredelamesuredelavaleurdelatrémie(C)lessuivantesdimensionsxes:
1) 29cms=profondeurdeladernièremarche;2)69cms=marchesd’angle;3)1cm=distancedumur.
b) diviserleresultatparlenombredesmarchesrestantes.
Exemple:pourunetrémiede231cmsetunescaliercommeindiquéeng.2A,lecalculestlesuivant:
231–29–69–1/6=22cms(=mesuregiron)
PourlaversionL = 89(garde-corpscompris)(FIG.2B):
a) déduiredelamesuredelavaleurdelatrémie(C)lessuivantesdimensionsxes:
1) 33cms=profondeurdeladernièremarche;2)84cms=marchesd’angle;3)1cm=distancedumur.
b) Diviserleresultatparlenombredesmarchesrestantes.Exemple:pourunetrémiede262cmsetun
escaliercommeindiquéenFIG.2B,lecalculestlesuivant:
262–33–84–1/6=24cms.
5. Andesimplierladéterminationdupointdeperçagesurleplancher,onpeutmonter,aveclavisC53,la
marcheL25surlesupportN20sanslexerdénitivement.Decettemanièreilserafacilemarquerlespoints
deperçageencorrespondancedestrous.PerceravecavecunforetØ18mm(g.4)(g.5).Fixerlesupport
nalN20auplancheraveclesarticlesC48envériantl’horizontalitédel’escalier.
6. PréparerlestirantsC22enyinsérantlesrondellesC20entenantlecôtéraillétournéversl’embaseetles
écrousB99.AssemblerlesélémentsN24auxsupportsN21,N22(g.3).Aboucher,sansserrer,lesvisB07,
B06etB23.InsérerlestuyauxC21danslapartieintérieuredesélémentsN24;lestirantsC22;lesrondelles
C20entenantlecôtérailléversl’embaseetlesécrousB99.Etablirlegiron(P):Pourlesmarchesdroitesla
valeur(P)s’établitselonlecalculprécédent(voirpoint4).Pourlesmarchesbalancéeslavaleur(P)est:
20cm(g.2A)pourlaversionaveclalargeurdemarche(garde-corpscompris)L=74.
24cm(g.2B)pourlaversionaveclalargeurdemarche(garde-corpscompris)L=89.
SerrerdénitivementlesvisB07,B06etB23.Continueravecl’assemblagedetouslessupportsN21.Visserle
tuyauavecletirantletéN25ausupportdela2èmehauteurN22jusqu’aufond.
7. InsérerlesarticlesC13etB02danslesélémentsF23.FixerlesélémentsF23aveclesarticlesC57auniveau
dubordantérieurdesmarchesL25renversées(ducôtépercé).PerceravecunforetØ4.5mmjusqu’à30mm
deprofondeur(g.1)(g.7).
8. AssemblerlamarcheL25ausupportN20aveclesvisC53.Contrôlerl’horizontalitédelamarcheetserrer
dénitivementlesarticlesC48.Appliquerl’articleD34,pourcouvrirlaplaque,aveclesélémentsB12etC62,en
perçantavecunforetØ8mm.(g.4)(g.5).
9. InsérerunsupportintermédiaireN21danslesupportnalN20.Lebloquerdanslapartiebasseavecuneborne
auto-bloquanteavantdeserrer.AssemblerlamarcheaveclesvisC53.(Aufuretàmesurequel’onprocèdeà
l’assemblagedelastructureetdesmarches,ilfautétayerlessupports,defaçonqueleplanchersoitsoulagé
dupoidsdel’escalier).Ilestindispensabledeplacerunsoutientousles4/5supportsetilestformellement
interdit,pourdesraisonsdesécurité,demontersurl'escalieravantdel'avoirxéausol(point13)etstabilisé
(point14).
Réglerlahauteurdemarchecalculéeaupoint2;vérierlapositionhorizontaledelamarcheainsique
l’alignementaveclamarcheprécédente.SerrerdénitivementlespiècesB99,enagissantsurlesdeuxcôtésdu
supportenmêmetemps,and’éviterdemodierl’assiette(horizontalitéetverticalité)delamarche.
Procéderdelamêmefaçonavecl’assemblagedesautressupportsintermédiaresN21.Pourlesmarches

7-kp
d’angleilfautfairelesperçagesdeliaisonentrelamarcheetlesupport,d’aprèslesensderotationchoisi
(perceravecunforetØ8,5mmjusqu’àuneprofondeurde30mm(g.8).
10.(voirg.9)-FixerlespiècesF23danslapartieintérieuredesmarchesd’anglesL26,L27,L28aveclespièces
C57(perceravecunforetØ4.5mmjusqu’àuneprofondeurde30mm),enutilisantcommeréférenceune
balustreC03dugarde-corps.
11.Insérerl’avant-derniersupportN22(aveclesdeuxarticlesN24déjàinsérés)danslesupportN21.Assembler
lesmarchesaveclesvisC53.Etablirlahauteurcalculéeprécédemment(voirpoint2).Dévisserl’articleN25
jusqu’ausol.InsérerlesupportN23etl’assembleràl’articleN24.Monterlamarche.Contrôlerl’horizontalitéet
l’alignementaveclamarcheprécédenteetserrerdénitivementlesarticlesB99.
12.Vérierlapositionverticaledetoutl’escalieret,sinécessaire,corrigerendéplaçantlesupportN23.
13.Démonterlapremièremarcheetmarquerlestrousausol.PercerladalleavecunforetØ14mm,en
correspondancedestrousquisetrouventdanslesupportN23.InsérerlesgoujonsC47etserrerdénitivement
(g.1)
14.(voirg.15)-Renforcerl’escalierdanslesendroitssuivants:a)inséreràniveauintermédiairelepylôneG08au
solaveclesartivlesD31,C35etB20.–b)xeraumurl’escalierenutilisantl’élémentF12avecl’articleB13
(perceravecunforetØ14mm)etlesvisC57(perceravecunforetØ4.5mm)exclusivementdanslespoints
indiqués.Couvriravecl’élémentB95.
Assemblage du garde-corps
15.(voirg.6)-AssemblerlesélémentsB65,C59,C54auxcolonnettesC03enutilisantlapièceB68pourles
insérer.
16.AssemblerlesélémentsF23surlesmarchesdroitesenutilisantlacolonnetteC03andedéterminerla
positionidéale(nousconseillonsl’utilisationd’unenivelle).Marquerlestrousencorrespondanceavecl’élément
F23.PerceravecunforetØ4.5mmjusqu’àuneprofondeurde30mm.
17.InsérerlescolonnettesC03deliaisonentrelesmarches.Orienterlescolonnettesaveclestrousdel’élément
B65tournésverslehaut.SerrerlesélémentsB02àl’articleF23.
18.MesurerladistanceentrelestroismarchesbalancéesetcoupersurmesureunecolonnetteC03.Relieravec
cettepiècedecolonnette,lestroismarchesbalancées(g.9).
19.Fixersurlesol,encorrespondancedelapremièrecolonnette(C03),l’élémentF01,enperçantavecun
foretØ8mm.UtiliserlesélémentsC58,B12,B02(g.1).Assemblerl’élémentderenfortF07surlapremière
colonnette.
Attention :lapremièrecolonnettedoitêtrecoupéeparrapportàlahauteurdesautrescolonnettes.
20.CoupersurmesurelesmorceauxdemaincouranteA11(g.10);lesassembleraveclapièceB51(g.11).
Pourobtenirunetrèsbonnexation,lamaincourantedoitfaireenvirons1/8detouràpartirdupointdecontact
jusqu’aupointd’alignementdesstriesinférieures(g.12);sicelanedevaitpassevérier,tournerselon
nécessitél’élémentletédelamaincouranteenvissantaveclesélémentsB89etB35(g.13).Fixerl’élément
A09aveclapièceC43(g.1).
21.Fixerlamaincouranteauxcolonnettes(C03),avecl’articleB49;vérierlapositionverticalesdescolonnettes.
22.Positionnerl’élémentF23aumilieudesdeuxcolonnettesC03.CouperlescolonnettesintermédiairesC03àla
mêmehauteurdurestedugarde-corpsforméparlesautrescolonnettes.
23.InsérerlescolonnettesintermédiaresC03.Orienterlescolonnettesaveclestrousdel’élémentB65tournés
verslehaut(g.14).SerrerlesarticlesB02.
24.Fixerlescolonnettesàlamain-couranteaveclesvisB49.Vérierlapositionverticalesdescolonnettes.
25.(voirg.14)–Pourrenforcerlegarde-corpsilfaututiliserlesélémentssuivants:
a) voircroquisg.14–RelierlescolonnettesparlespiècesF08,C49,C50etunmorceaudetubeC03.
b) voircroquisg.14-xerunecolonnetteaumuravecl’articleF09,enutilisantlesarticlesF08.Perceravec
unforetØ8mmetutiliserlesarticlesC49,C50,C58,B12.
26.(voirg.14)Compléterl’assemblagedugarde-corps,eninsérantlespiècesB82danslapartieinférieuredes
colonnettes(C03).
27.(voirg.1)AppliquerauxsupportsdesmarcheslesélémentsdecouvertureinférieureD27,D28,D29.
28.AppliquerauxsupportsdesmarcheslesélémentsdecouverturelatéraleD30enprocédantdefaçonsuivante:
a) accrocherlapartiepostérieuredel’élémentD30àlatôleprolée.
b) porterlesélémentsD30àcontactedelatôle,jusqu’àfairedéclancherlesdeuxcrochetsélastiquesdansles
trouscarrès.
www.
arkestairs.com

8-kp
Español
CUIDADO: realizar la instalación "según las reglas del arte", utilizando herramientas adecuadas; seguir estrictamente
las instrucciones de montaje. Informarse antes de la instalación sobre los reglamentos locales y nacionales a respetar,
en función del destino de uso (privado principal, secundario, ocinas, tiendas…).
Antesdeempezarelensamblaje,desembalartodosloselementosdelaescalera.Situarlossobreunasupercie
ampliaycomprobarlacantidaddeloselementos(TAB.1:A=Código,B=Cantidad.Para"B"elegirlacolumnacon
elcódigoindicadoenlacajadelembalaje).
Ensamblaje
1. Medirconatenciónlaalturadepavimentoapavimento(H)(g.2).
2. Calcularelvalordelatabica:a)restar20,5cm(alturadelaprimeratabica)alvalorhalladodelaalturade
pavimentoapavimento(H);b)dividirestevalorporelnúmerodetabicasmenosuna.
a) Ejemplo:paraunaalturadepavimentoapavimentode263cmyunaescalerade13tabicas;
b) (263-20,5/13-1)=20.21cm(g.2).
3. Medirconcuidadoelhuecodelforjado(L)(g.2).
4. Calcularelvalordelahuella(P):
Paralaversiónconanchuradepeldaño(incluidalabarandillaL= 74(g.2A):
a) restaralvalortotaldelhuecoforjado(C)lassiguientesmedidasjas:
1) 29cm=peldañonal2)69cm=peldañosdeesquina3)1cm=distanciadesdelapared
b) Dividirestevalorporelnúmerodepeldañosrestantes.
Ejemplo:paraunhuecoforjadode231cmyunaescalerasegún(g.2A);
231-29-69-1/6=22cm.
Paralaversiónconanchuradepeldaño(incluidalabarandillaL= 89(g.2B):
a) restaralvalortotaldelhuecoforjado(C)lassiguientesmedidasjas:
1) 33cm=peldañonal2)84cm=peldañosdeesquina3)1cm=distanciadesdelapared
b) Dividirestevalorporelnúmerodepeldañosrestantes.
Ejemplo:paraunhuecoforjadode262cmyunaescalerasegún(g.2B);
262-33-84-1/6=24cm.
5. Paraqueseamássencilloeldeterminardondetaladrarelforjado,esaconsejablemontarconlostornillosC53,
elpeldañoL25sobreelsoporteN20sinjarlodenitivamente.Deestamaneraserámássencilloseñalarlos
puntosdondetaladrarencorrespondenciadelosojales.
Taladrarconbrocade18mm(dibujo4y5).FijarelsoportenalN20alforjadoconlosartículosC48vericando
losnivelesdelaescalera.
6. PrepararlostensoresC22introduciendolasarandelasC20conlaparteestriadahaciaelsoporteylastuercas
B99.EnsamblarloselementosN24alossoportesN21,N22(dibujo3).Montar,sinapretar,lostornillosB07,
B06yB23.IntroducirlostubosC21enelinteriordelelementoN24;lostensoresC22;lasarandelasC20con
laparteestriadahacialaestructuraylastuercasB99.Presentarelpeldaño(P):Paralospeldañosrectosel
valor(P)eselcalculadoanteriormente(verpunto4).Paralospeldañosdeesquinaelvalor(P)es:
20cm(dibujo2A)paralaversiónconanchodepeldaño(incluidalabarandilla)L=74
24cm(dibujo2A)paralaversiónconanchodepeldaño(incluidalabarandilla)L=89
ApretardenitivamentelostornillosB07,B06yB23.SeguirconelensamblajedetodoslossoportesN21.
AtornillarlabaseconlabarraroscadaN25al2ºsoporteN22hastaelnal.
7. MontarlosartículosC13yB02enloselementosF23.FijarloselementosF23conlosartículosC57enel
bordeanteriordelospeldañosL25bocaabajo(porelladotaladrado).Taladrarconbrocade4,5mmauna
profundidadde30mm.(dibujo1)(dibujo7)
8. EnsamblarelpeldañoL25alsoporteN20conlostornillosC53.Comprobarlosnivelesdepeldañoyapretar
denitivamentelosartículosC48.ColocarelartículoD34,paracubrirlaplaca,conloselementosB12yC62,
taladrandolaparedcon8mm(Dibujo4y5).
9. IntroducirelsoporteintermedioN21enelsoportenalN20.Sujetarloinferiormentecongatoantesdejarlo
denitivamente.EnsamblarelpeldañoconlostornillosC53;apuntalarlossoportesaliravanzandoenel
ensamblajedelaestructuraydelospeldaños,paraevitarqueelpesonocargueenelforjado.Esindispensable
utilizarunpuntalcada4/5soportesyquedaterminantementeprohibido,pormotivosdeseguridad,subirse
enlaescaleraantesdejarlaalsuelo(punto13)ycolocarlosrefuerzos(punto14).Presentarlaaltura
tabicacalculadaanteriormente(verpunto2);comprobarelnivelylaalineaciónconelpeldañoanterior,yjar
denitivamenteloselementosB99interviniendoalavezenlosdosladosdelsoporte,paraevitarlaposible
variación(horizontalovertical)delpeldaño.Seguiremosdeestemodoensamblandolosdemáspeldaños
intermediosN21.Paralospeldañosdeesquinaesnecesariorealizarlosoriciosdeuniónsegúnelsentidode
rotaciónelegido.TaladrarconbrocadeØ8,5mmconunaprofundidadde30mm(g.8).
10.FijarelelementoF23enlaparteinteriordelospeldañosdeesquinaL26,L27yL28conlosartículosC57

9-kp
(taladrarconbrocadeØ4,5mmconunaprofundidadde30mm)utilizandocomoreferenciaverticalunbarrote
C03(g.9).
11.IntroducirelpenúltimosoporteN22(conlosdosartículosN24yamontaos)enelsoporteN21.Ensamblar
lospeldañosconlostornillosC53.Presentarlatabicacalculadaanteriormente(verpunto2).Desenroscar
elartículoN25hastallegaralpavimento.IntroducirelsoporteN23ensamblarloalartículoN24.Montarel
peldaño.Comprobarlosnivelesylaalineaciónconelpeldañoanterioryapretardenitivamentelosartículos
B99.
12.Comprobarlaverticalidaddetodalaescaleray,sifueranecesario,corregirladesplazandoelelementoN23.
13.Desmontarelprimerpeldañoymarcarlosagujerosenelsuelo.Taladrarelpavimentoconbrocade14mm,
IntroducirlostacosC47yapretardenitivamente.(dibujo1).
14.Darlerigidezalaescaleraenlossiguientespuntos:a)montarenunaposiciónintermediaelpaloG08a
pavimentoconlosrelativoselementosD31,C35yB20.b)jaralaparedlaescalerautilizandoelelementoF12
conelelementoB13(taladrarconunabrocadeØ14)ylostornillosC57(taladrarconunabrocadeØ4,5mm).
CubrirconelelementoB95(g.15).
Ensamblaje de la barandilla
15.EnsamblarloselementosB65,C59,C54alosbarrotesC03utilizandoelelementoB68(g.6).
16.EnsamblarloselementosF23alospeldañosrectosutilizandolosbarrotesC03paradeterminarlaposición
ideal(seaconsejaelusodelnivel).MarcarlostaladrosdelelementoF23.Taladrarconbroca4,5mmauna
profundidadde30mm.
17.IntroducirelbarroteC03deuniónentrelospeldaños.OrientarelbarroteconelelementoB65conlaparte
taladradahaciaarriba.ApretarloselementosB02yelartículoF23.
18.MedirladistanciaentrelostrespeldañoscompensadosdeesquinaycortaramedidaunbarroteC03.Unir,con
estetrozodebarrote,lostrespeldañosdeesquina(dibujo9).
19.Fijaralasolería,encorrespondenciadelprimerbarrote(C03),elelementoF01,Taladrandoconunabroca
de8mm.UtilizarloselementosC58,B12,B02(dibujo.1).EnsamblarelelementoderefuerzoF07alprimer
barrote.
Atención:elprimerbarrotedebesercortadoenlabasealaalturadelosdemásbarrotes.
20.CortaramedidalasseccionesdepasamanosA11(dibujo10);ensamblarconelartículoB51(dibujo11).Para
obtenerunajaciónoptima,elpasamanosdeberealizarporlomenos1/8degirodesdeelpuntodecontacto,
hastaelpuntodealineacióndelacanaladoinferior(dibujo12);siestonoocurriera,girarlonecesarioel
elementoroscadodelpasamanos,atornillándolo,conelelementoB89yB35(dibujo13).FijarelelementoA09
conelarticuloC43(dibujo1).
21.Fijarelpasamanosalosbarrotes(C03),conloselementosB49.Mantenerlosbarrotesverticales.
22.ColocarelelementoF03enlamitadentrelosdosbarrotesC03.CortarlosbarrotesintermediosC03alaaltura
amedirenlamismaescalera.
23.IntroducirlosbarrotesintermediosC03.OrientandolosbarrotesconelelementoB65conlapartetaladrada
haciaarriba(g.14).ApretarloselementosB02.
24.Fijarlosbarrotesalpasamanos,conlostornillosB49.Mantenerlosbarrotesverticales.
25.Paradarrigidezalabarandillautilizarloselementos:a)UnirlosbarrotesconelelementoF08,C49,C50y
unapartedelelementoC03.b)jarelbarrotealaparedconelelementoF09,utilizandoloselementosF08.
TaladrarconunabrocadeØ8mmyutilizarloselementosC49,C50,C58,B12(g.14).
26.Completarelensamblajedelabarandilla,introduciendoloselementosB82enlaparteinferiordelosbarrotes
(C03)(g.14).
27.ColocarloselementosdeterminacióninferioresD27,D28yD29(g.1).
28.ColocarloselementosdeterminaciónlateralD30delasiguienteforma:
1) engancharlaparteposterioralachapacurvada.
2) llevarlosencontactodelachapahastaquesaltenlosdosganchoselásticosenlosoportunoshuecos
cuadrados.
www.arkestairs.com

10-kp
A
L
B
U
A09 6 6
A11 4 3
B02 34 30
B06 22 22
B07 22 22
B12 10 10
B13 2 2
B20 3 3
B23 22 22
B35 1 1
B49 40 30
B51 4 3
B65 20 15
B68 1 1
B82 20 15
B89 1 1
B95 4 4
B99 44 44
C03H1190mm(46⁄”)
20 15
C13 29 25
C20 44 44
C21 22 22
C22 22 22
C35 1 1
C43 6 6
C47 3 3
C48 2 2
C49 6 6
C50 6 6
C53 48 48
C54 20 15
C57 64 56
C58 8 8
C59 20 15
C62 2 2
D27 10 10
D28 11 11
D29 11 11
D30 22 22
D31 1 1
D34 1 1
F01 2 2
F07 1 1
F08 12 12
F09 2 2
F12 2 2
F23 29 25
G08 1 1
L25 9 6
L26 1 2
L27 1 2
L28
1 2
N20 1 1
N21 9 9
N22 1 1
N23 1 1
N24 11 11
X01 1 1
TAB 1
1
2
3
4
5
6
7
8
9
10
11
12
13
6
5
4
3
2
1
7
8
9
10
11
12
13

11-kp

12-kp
FIG. 1

13-kp
SI EHE UMFANG DER kOFI G URAT I O NE N
LO OK A T T HE CONF I GURAT I ON O VERAL L
SPACE
CO N S U LT E Z L ’E NCO M B RE M E NT DES
CO N F I G U R AT I ONS
VEDI INGOM B R O CONFIGUR AZIONI
FIG. 2
FIG. 2A
FIG. 2B

14-kp
FIG. 3
FIG. 4
FIG. 5
FIG. 6
FIG. 7

15-kp
FIG. 8

16-kp
FIG. 9
FIG. 13FIG. 12
FIG. 10
FIG. 11

17-kp
FIG. 14

18-kp
FIG. 15
Seitlichepositionierungdurchmauerwerk,
wenndiebefestigungimfussbodennicht
moeglichist.
Sidepositioningbywallingupiftheoorxing
isnotpossible.
Positionnementlateralamurer,silaxation
ausoln'estpaspossible.
Posizionamentolateralemediantemuratura,
quandononèpossibileapavimento.
Siehepositionierungauf
Checkpositioningon
Considerez le positionnement par
rapport a
Vediposizionamentosu

19-kp
English
KITEXTERNALRAILING(composedof5balusters,handrailandfixings).Fromthefollowingdrawingitispossibletodeterminethe
necessarynumberofbalustersontheexternalsideofthestaircase,takingintoaccountthechoosenconfiguration(thebalustersare
representedbythefiguresanddotsvisibleontheexternalside)
Français
KITGARDE-CORPSEXTERIEUR(composéde5colonnettes,main-couranteetfixations).Dansleplanci-dessousilestpossibile
decompterlenombredecolonnettesnécessaires,surlecotéextérieurdel’escalier,enconsidérantlaconfigurationchoisie(les
colonnettessontreprésentésparleschiffresetparlespointssurlecotéextérieur)
Español
KITBARANDILLAEXTERIOR(compuestopor5barrotes,elpasamanosylasfijaciones).Elsiguientedibujonospermitesaberelnúmero
debarrotesnecesarios,enelladoexteriordelaescalera,segúnlaconfiguraciónelegida(losbarrotesestánrepresentadosporlos
númerosyporlospuntosenelladoexterior.

20-kp
OPTIONAL
Page is loading ...
Page is loading ...
Page is loading ...
Page is loading ...
Page is loading ...
Page is loading ...
Page is loading ...
Page is loading ...
Page is loading ...
Page is loading ...
Page is loading ...
-
 1
1
-
 2
2
-
 3
3
-
 4
4
-
 5
5
-
 6
6
-
 7
7
-
 8
8
-
 9
9
-
 10
10
-
 11
11
-
 12
12
-
 13
13
-
 14
14
-
 15
15
-
 16
16
-
 17
17
-
 18
18
-
 19
19
-
 20
20
-
 21
21
-
 22
22
-
 23
23
-
 24
24
-
 25
25
-
 26
26
-
 27
27
-
 28
28
-
 29
29
-
 30
30
-
 31
31
Arke K35016 Installation guide
- Type
- Installation guide
Ask a question and I''ll find the answer in the document
Finding information in a document is now easier with AI
in other languages
- italiano: Arke K35016 Guida d'installazione
- français: Arke K35016 Guide d'installation
- español: Arke K35016 Guía de instalación
Related papers
-
Arke K35023 Installation guide
-
Arke K50107 Installation guide
-
Arke K03030 Installation guide
-
Arke K03030 Installation guide
-
Arke K07148 Installation guide
-
Arke K07142 Installation guide
-
Arke K21011 Installation guide
-
Arke K03041 Installation guide
-
Arke K05002 Installation guide
-
Arke K03071 Installation guide
Other documents
-
Everbilt 20334 Operating instructions
-
Dolle 68440 Installation guide
-
Dolle 68540 Installation guide
-
 Colonial Elegance K5015-36-P06 Installation guide
Colonial Elegance K5015-36-P06 Installation guide
-
Weider MULTI-FLEX FAMILY FITNESS SYSTEM 114-2 User manual
-
 Fontanot CUBE LINE Assembly Instructions Manual
Fontanot CUBE LINE Assembly Instructions Manual
-
 Fontanot Genius 050 2:Easy Assembly Instructions Manual
Fontanot Genius 050 2:Easy Assembly Instructions Manual
-
Olivetti PG L26 and PG L26 Special User manual
-
DeckoRail 235948 Installation guide
-
Zamma 016244552 Specification

































