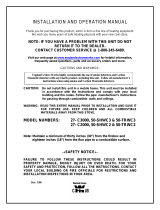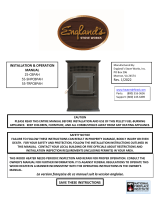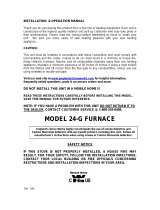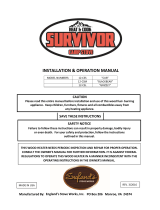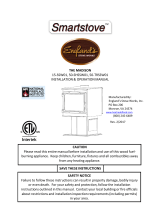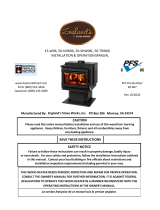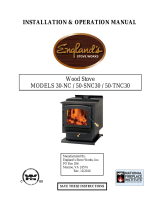Page is loading ...

THE
MADISON
15‐SSW01,50‐SHSSW01,
50‐TRSSW01
INSTALLATION&OPERATION
MANUAL
Manufactured
By:
England’sStoveWorks,
Inc.
POBox
206
Monroe,VA
24574
Rev.04/14
CAUTION
Pleasereadthisentiremanualbeforeinstallationanduseofthiswood
fuel‐
burningappliance. Keepchildren,furniture,fixturesandallcombustibles
away
fromanyheating
appliance.
SAVETHESEINSTRUCTIO NS
SAFETY
NOTICE
Failuretofollowtheseinstructionscanresultinpropertydamage,bodily
injury
orevendeath. Foryoursafetyandprotection,followthe
installation
instructionsoutlinedinthismanual. Contactyourlocalbuildingorfire
officials
aboutrestrictio ns andinstallationinspectionrequirements(including
permit s)
inyour
area .

Page | 2
IMPORTANT:IFYOUHAVEAPROBLEMWITHTHISUNIT,DO
NOTRETURNITTOTHEDEALER. CONTACTTECHNICAL
SUPPORT@1‐800‐245‐6489
MobileHomeUse(ApprovedforUSAonly):
Thisfreestandingwoodunitisapprovedformobilehomeor
doublewideinstallationwiththeoutsidecombustionairhook‐
up. Seethe“Installation”sectionofthismanualfordetails
pertainingtomobilehomeinstallations. Mobilehome
installationmustbeinaccordancewiththeManufactured
HomeandSafetyStandard(HUD),CFR3280,Part24.
Retainforyour
files
Model
Number
Date
of
Purchase
Date
ofManufacture
Serial
Number
*Thisinformationcanbefoundonthesafetytagattachedtotherearoftheunit.
Havethisinformationonhandifyouphonethefactoryoryourdealerregardingthis
product.
•
Keepchildrenaway.
CAUTION
•
Supervisechildreninthesameroomasthisappliance.
•
Alertchildrenandadultstothehazardsofhightemperatures.
•
DoNOToperatewithprotectivebarriersopenorremoved.
•
Hotwhileinoperation!Keepclothing,furniture,draperiesandother
combustiblesaway. Contactmaycauseskinburns!
•
InstallationMUSTcomplywithlocal,regional,stateandnationalcodesand
regulations.
•
Consultlocalbuilding,fireofficialsorauthoritieshavingjurisdictionabout
restrictions,installationinspection,andpermits.

Page | 3
TABLEOF
CONTENTS
Introduction
•
Introduction.................................4
Specifications
•
HeatingSpecifications..................5
•
Dimensions...................................5
•
EPACompliance...........................5
Installation
•
Installation
Overview
...................6
•
ClearancestoCombustibles.........7
•
VentingIntroduction....................8
•
VentingGuidelines.......................8
•
AdditionalVenting
Information
...9
•
Wall
Pass
‐Throughs....................10
•
ApprovedVentingMethods
o ThroughtheWall...........11
o ThroughtheCeiling........12
o MasonryChimney...........13
o MasonryFireplace..........14
•
MobileHomeInstallation..........15
•
OutsideAir
Hook‐Up
..................14
•
FloorProtection.........................16
Operation
•
Break‐InFires.............................17
•
ContinuousOperation...........17‐18
•
Safety
Notes
...............................19
Maintenance
•
StoveMaintenance....................20
•
Inspecting
Gaskets
......................21
•
Finish..........................................21
Replacing Components
•
Glass...........................................22
•
BurnerTubes..............................23
•
CeramicFiberboards...................23
•
DoorHinges................................23
•
HeatShield&BackPanel...........23
•
OtherComponents.....................24
Optional Accessories
•
AC‐16/AC‐30
Blower
..................24
•
SideHeatShield
……...................24
Troubleshooting Guide
•
Troubleshooting.........................25
Illustrated Parts Detail
•
PartsList.....................................26
•
ExplodedPartsDiagram.............27
•
BrickLayout................................28
Warranty
•
SampleTag..................................29
•
Warranty
Details
........................30
•
ImportantNo
tice
........................31
•
WarrantyregistrationForm.......32
NOTE:CLEARANCESMAYONLYBEREDUCEDBYMEANSAPPROVEDBYTHEREGULATORYAUTHORITY
HAVINGJURISDICTION
DONOTCONNECTTOANYAIRDISTRIBUTIONDUCTORSYSTEM.
DONOTBURNGARBAGEORFLAMMABLEFLUIDSSUCHASGASOLINE,NAPHTHAOR
ENGINEOIL.
DONOTUSECHEMICALSORFLUIDSTOSTARTTHEFIRE.

Page | 4
INTRODUCTION
ThankyouforpurchasingthisfineproductfromEngland’sStoveWorks!
England’sStoveWorkswasstarted,andisstillownedby,afamilythat
believesstronglyina“DoItYourself”spirit;that’sonereasonyou
foundthisproductatyourfavorite“DoItYourself”store.
Weintentionallydesignandbuildourstovessothatanyhomeowner
canmaintaintheirunitwithbasictools,andwe’realwaysmorethan
happytoshowyouhowtodothejobaseasilyandasinexpensivelyas
possible. However,whileremainingsimple,ourstovesaredesignedto
performextremelyefficiently,
helpingdelivermoreheatfromlessfuel.
PleaselookatourvastHelpsectiononourwebsiteandcallour
TechnicalSupportDepartmentat(800)245‐6489ifyouneedanyhelp
withyourunit. Wearenearlyalwaysableto“walkyouthrough”any
installationissues,repairs,problemsorotherquestionsthatyoumay
have.
Wishingyouyearsofefficient,qualityand“comfy”heating,
EVERYONEATENGLAND’SSTOVEWORKS
Please Note:Whileinformationobtainedfromourwebsiteand
throughourTechnicalSupportlineisalwaysfreeofcharge,therewill
beaservicechargeincurredwithany“on‐site”repairsormaintenance
thatwemayarrange.

Page | 5
SPECIFICATIONS
Heating Specifications
•
MaximumHeat
Output
........................................................................50,000
BTU/hr
•
MaximumBurnTime**
.............................................................................
6‐8hours
•
ApproximateSquareFootageHeated***
..............................................
1800sq.ft.
•
Firebox
Capacity............................................................................................ 35
pounds
•
FlueCollar
.............................................................................................
6.0in.round
Dimensions
(Inches)
EPA and Safety Compliance Specifications
•
EPA
Compliance
...........................................................................................Certified
•
Particulate
Emissions.................................................................................2.49
grams/hr
•
Efficiency*
..............................................................................................72%HHV(78%LHV)
•
Tested
To...............................................................................
UL‐1482,ULC‐S627‐00
**‐Maximumburntimesareheavilydependentonthetypeofwoodburnedinthestove;assuch,thesenumbers
mayvary.
***‐Themaximumheatingcapacityofthisunitcanvarygreatlybasedonclimate,constructionstyle,insulation
andamyriadofotherfactors.Usethisinformationinconjunctionwith
aBTUlosscalculationforyourhometo
determineifthisunitwillbesufficientforyourneeds.

Page | 6
INSTALLATION
Installation Overview
Whenchoosingalocationforyournewstove,thereareamultitudeoffactorsthat
shouldbetakenintoaccountbeforebeginningtheinstallation.
1.TrafficPatterns–Tohelppreventaccidents,thestoveshouldbeplacedinalocation
whereitisoutofthewayofnormaltravelthroughthe home.
2.HeatFlow–Whendecidingonalocationforthestove,considerthewayheatmoves
throughoutyourhome.Installthestovewhereyouneedtheheat;basement
installationsoftendonotallowsufficientheattoflowtotheupperfloorsandatop
floorinstallationwillnotallow any heattoreachthefloorsbelow. Alwaysconsider
thatheatrisesandwilltakethepathofleastresistancewhileitisstillhot.
3.ExhaustLocation–Theenginewhichdrivesawoodstoveisthechimneysystem,so
itisimportanttoconsiderpreciselyhowthechimneysystemwillbeintegratedinto
thestoveinstallation. Ideally,awoodstovechimney willruncompletelyvertical
fromthefluecollaroftheunitallthewaytotheterminationpointabovetheroof
line. Keepingtheentirechimneysysteminsidetheheatedenvelopeofthehome
willensureastrong,easytoinitiatedraftinthechimney. Althoughexteriorchimney
systemsoftenfunctionproperly,theyaremorelikelytosufferfromcolddowndrafts
atstartuporprovideweakdrafttotheunit. Also,considerthecross‐sectionalarea
ofthechimney;althoughexistingmasonrychimneyscanoftenbeused,alarge
externalmasonrychimneywillresultinaunitthatisdifficultorimpossibleto
operateproperly. Inthatcase,aninsulatedchimneylinerwilloftenberequiredto
supplythenecessarydraft.
4.WallConstruction–Locatingthestovesothattheexhaustsystemcanpassbetween
studswillsimplifytheinstallationandeliminatetheneedtoreframeanysectionsof
thewallorceilingtoaccommodatethewallthimbleorceilingbox.
WARNING
•
Donotstoreorusegasolineorotherflammablevaporsandliquidsinthe
vicinityofthisoranyotherappliance.
•
DoNotOver‐fire–Ifanyexternalpartstartstoglow,youareover‐firing.
Reduceintakeairsupply. Over‐firingwillvoidyourwarranty.
•
Complywithallminimumclearancestocombustiblesasspecified.
Failuretocomplymayresultinahousefire.
•
Testedandapprovedforcordwoodonly. Burninganyotherfuelwill
voidyourwarranty.

Page | 7
INSTALLATION
Clearances to Combustibles
Parallel
Wall
Installation
CornerInstallation
Unitto
Side
Wall
*
Chimney
Connector
to
Side
Wall
Chimney
Connector
to
Rear
Wall
Unit
to
Rear
Wall
Unitto
Corner
Chimney
Connector
to
Corner
A
B
C
D
E
F
in.(mm.) in.(mm.) in.(mm.) in.(mm.) in.(mm.) in.(mm.)
SingleWall
Chimney
Connector
Unprotected
Surface
21.5
(546.1)
29
(736.6)
12
(304.8)
7.5
(190.5)
9.5
(241.3)
19
(482.6)
DoubleWall
Chimney
Connector
Unprotected
Surface
N/A
N/A
N/A
N/A
N/A
N/A
SingleWall
Chimney
Connector
Unprotected
Surfacewithside
shields.
17.5
(445.5)
25
(635)
12
(304.8)
7.5
(190.5)
5.5
(139.7)
15
(381)
DoubleWall
Chimney
Connector
Unprotected
Surfacewithside
shields.
N/A
N/A
N/A
N/A
N/A
N/A

Page | 8
Venting Introduction
INSTALLATION
Venting Guidelines
Thiswoodstoveoperatesona
naturaldraftsystem,inwhichthechimney
systempullsairthroughthestove. Thisunit
mustbeinstalledinaccordancewiththe
followingdetaileddescriptionsofventing
techniques;notinstallingthestovein
accordancewiththedetailslistedherecan
resultinpoorstoveperformance,property
damage,bodilyinjuryordeath. Avoid
make‐shiftcompromiseswheninstallingthe
ventingsystem. England’sStoveWorksis
notresponsibleforanydamageincurred
duetoapoororunsafeinstallation.
Becertainthatallaspectsofthe
ventingsystemareinstalledtotheventing
manufacturer’sinstructions,particularlythe
requiredclearancestocombustibles. Also,
becertaintouseanatticradiationshieldto
preventinsulationfromcontactinga
chimneywhichpassesthroughanattic.
Thechimneysystemisthe“engine”
whichdrivesawoodstove,soitis
imperativeforproperunitfunctionthatthe
ventingsystembeinstalledexactlyas
describedinthefollowingsection.
Ifquestionsarisepertainingtothe
safeinstallationofthestove,ourTechnical
Supportline(800‐245‐6489)isavailable.
Contactyourlocalcodeofficialtobecertain
yourinstallationmeetslocalandnational
firecodes,andifyou’reuncertainabout
howto safelyinstallthestove,westrongly
recommendcontactingalocalNFIcertified
installertoperformtheinstallation.
•
ALWAYSinstallventpipeinstrict
adherencetotheinstructionsand
clearancesincludedwithyour
ventingsystem.
•
DONOTconnectthiswoodstoveto
achimneyfluewhichalsoserves
anotherappliance.
•
DONOTinstallafluepipedamper
oranyotherrestrictivedeviceinthe
exhaustventingsystemofthisunit.
•
USEanapprovedwallthimblewhen
passingthroughawallandaceiling
support/firestopwhenpassing
throughaceiling.
•
INSTALLthreesheetmetalscrewsat
everychimneyconnectorjoint.
•
AVOIDexcessivehorizontalruns and
elbows,asbothwillreducethedraft
of theventing systemand will result
inpoorstoveperformance.
•
INSPECTyourventingsystemoften,
tobecertainitisclearofcreosote,
fly‐ashandotherrestrictions.
•
CLEANtheventingsystemas
detailedinthemaintenancesection
ofthismanual.
•
ADHEREtothe10‐3‐2rule regarding
chimneyterminations.
•
INSTALLsinglewallchimney
connectorwiththemaleenddown
topreventcreosoteleakage. Follow
doublewallchimneyconnector
manufacturer’sinstructions
regardingproperpipeinstallation.
WARNING:VentingsystemsurfacesgetHOT,andcancauseburnsif
touched. Noncombustibleshieldingorguardsmayberequired.

Page | 9
FlueGasDirection
Additional Venting Information
INSTALLATION
•
Donotmixandmatchcomponentsfromdifferentpipemanufacturerswhenassembling
yourventingsystem(i.e.DoNOTuseventingpipefromonemanufacturerandathimble
fromanother).
•
Werequireaminimumchimneyheightof15.0ft. Chimneysystemsshorterthanthis
maynotcreatethe amountofdraftwhichisrequiredtooperatethiswoodburningunit.
•
Donotusemakeshiftcompromiseswheninstallingtheventingsystem;haveexisting
chimneysystemsinspectedbeforeuseandbecertainallnewchimneysystemsare
installedtothemanufacturer’sspecificationsandwithonlyULlistedcomponents(ULCif
Canada).
•
PrefabricatedventingsystemsusedforthisstovemustbelistedtoULCS629(Canada)
andUL103HT(US).
•
Neverinstalladraftinduceroranyothersystemwhichincreasesthenaturaldraftofthe
chimney;similarly,donotinstallabarometricorstovepipedamperwiththisunit.
•
Neverusesinglewallordoublechimneyconnectorasachimneysystem;neverpass
eithertypeofchimneyconnectorthroughacombustiblewallwithoutcarefullyfollowing
themanufacturer’sinstructions andthoselistedinthefollowingpageonWallPass‐
Throughs.NEVERpasschimneyconnectorthroughanattic,floor,closetorroof.
•
Onlyuse24gaugeMSGblacksinglewallchimneyconnectororULListed(ULCifCanada)
doublewallchimneyconnector.
Single Wall Chimney Connector Installation
Themaleendofsinglewall
chimneyconnectoris
installedfacingdownsothat
anyliquidcreosoteinthe
fluewillrunintotheunit
insteadofontotheoutside
ofthepipe(thenaturaldraft
inthechimneysystemwill
preventsmokeleakageat
thejoints).
Crimpedormaleendof
singlewallchimney
connectormustfacedown.
Fasteneachsinglewall
chimneyconnectorjoint
withthreesheetmetal
screws.
WARNING
•
INSTALLVENTATCLEARANCESSPECIFIEDBYTHEVENTMANUFACTURER.
•
HOT!Donottouch! Severeburnsorclothingignitionmayresult.
•
Glassandothersurfacesarehotduringoperation.

INSTALLATION
Wall
Pass-Throughs
In
Canada
, the
installation
must
conform
to CAN/CSA-8365 when passing through
combustible
construction.
Page
10

Page | 11
18.0in.
2.0ft.
3.0ft.
INSTALLATION
Approved Venting Method 1:ThroughtheWallFactoryBuiltChimney
10
ft.
TerminationCap
StormCollar
RoofFlashing
The 10‐3‐2 Rule:Thechimneysystem
mustterminate3.0ft.abovethepoint
whereitscenterlinepassesthroughthe
roofANDthechimneymustterminate
2.0ft.aboveanypartofthedwelling
withina10ft.radiusofthechimney.
WallThimble
ClassAChimneySystem
ChimneyConnector
(SingleorDoubleWall)
TeeandTeeSupport
•
PrefabricatedchimneysystemsmustconformtoUL‐103HT(2100°F)fortheU.S.andULC‐S629(650°C)for
Canada.
•
Thiswoodburningunitisonlylistedforinstallationwith6.0”diameterchimneyconnectorandchimneysystems.
Installingthisunitonprefabricatedchimneyslargerthan6.0”diameterwillresultindecreaseddraftandthe
potentialforpoorunitperformance.
•
Followallventingsystemmanufacturer’sinstallationrequirementsandrequiredclearances .
•
Usethreesheetmetalscrewsateachsinglewallchimneyconnectorjoint(checkmanufacturer’s
recommendationswhendoublewallchimneyconnectorisused).
•
Drillthreeholesinthefluecollaroftheunitandattachthechimneyconnectortotheunitusingsheetmetal
screws(holesshouldbepre‐drilledinfluecollarfromfactory).
•
Properlyattachtheprefabricatedchimneysystemtothehomeinstrictaccordancewiththeprefabricated
chimneysystemmanufacturer’sinstructions.
•
Avoidnumerouselbowsandexcessivehorizontalrunsasbothwillleadtopoordraftandincreasedcreosote
accumulation. Horizontalrunsofchimneyconnectormustneverexceed4.0ft.andtheoveralllengthofthe
chimneyconnectormustnotexceed8.0ft.
•
Specialadaptersandslipconnectorsareavailabletoeliminatetheneedtocutsinglewallchimneyconnector.
Doublewallchimneyconnectormustbeusedwiththeseslipconnectors,asitcannotbetrimmedtolength.
Please Note:Installationdiagramsareforreferencepurposesonlyandarenotdrawntoscale,normeanttobeusedasplans
foreachindividualinstallation. Pleasefollowallventingsystemrequirements,maintaintherequiredclearancesto
combustibles,andfollowalllocalcodes.

Page | 12
2.0ft.
3.0ft.
INSTALLATION
Approved Venting Method 2:ThroughtheCeiling
10
ft.
TerminationCap
StormCollar
The 10‐3‐2 Rule:Thechimneysystem
mustterminate3.0ft.abovethepoint
whereitscenterlinepassesthroughthe
roofANDthechimneymustterminate
2.0ft.aboveanypartofthedwelling
withina10ft.radiusofthechimney.
RoofFlashing
ClassAChimneySystem
CeilingSupportBox
ChimneyConnector
(SingleorDoubleWall)
•
PrefabricatedchimneysystemsmustconformtoUL‐103HT(2100°F)fortheU.S.andULC‐S629(650°C)for
Canada.
•
Thiswoodburningunitisonlylistedforinstallationwith6.0”diameterchimneyconnectorandchimneysystems.
Installingthisunitonprefabricatedchimneyslargerthan6.0”diameterwillresultindecreaseddraftandthe
potentialforpoorunitperformance.
•
Followallventingsystemmanufacturer’sinstallationrequirementsandrequiredclearances.
•
Usethreesheetmetalscrewsateachsinglewallchimneyconnectorjoint(checkmanufacturer’s
recommendationswhendoublewallchimneyconnectorisused).
•
Drillthreeholesinthefluecollaroftheunitandattachthechimneyconnectortotheunitusingsheetmetal
screws(holesshouldbepre‐drilledinfluecollarfromfactory).
•
Properlyattachtheprefabricatedchimneysystemtothehomeinstrictaccordancewiththeprefabricated
chimneysystemmanufacturer’sinstructions.
•
Theoveralllengthofthechimneyconnectormustnotexceed8.0ft. Inthecaseofcathedralceilings,the
prefabricatedchimneysystemshouldextendto8.0ft.fromthetopoftheunit.
•
Specialadaptersandslipconnectorsareavailabletoeliminatetheneedtocutsinglewallchimneyconnector.
Doublewallchimneyconnectormustbeusedwiththeseslipconnectors,asitcannotbetrimmedtolength.
Please Note:Installationdiagramsareforreferencepurposesonlyandarenotdrawntoscale,normeanttobeusedasplans
foreachindividualinstallation. Pleasefollowallventingsystemrequirements,maintaintherequiredclearancesto
combustibles,andfollowalllocalcodes

Page | 13
2.0ft.
18.0in.
3.0ft.
INSTALLATION
Approved Venting Method 3:InternalorExternalMasonryChimneySystem
10
ft.
Chimneylinercross‐sectional
area(LengthxWidth)must
be
nolargerthantwicethecross‐
sectionalareaofthefluecollar
(2x28.27in
2
=56.55in
2
). If
chimneylinerislargerthan
56.55in
2
,reliningwitha5.5”
or6.0”linerisrequired
The10‐3‐2Rule:Thechimneysystem
mustterminate3.0ft.abovethepoint
whereitscenterlinepassesthroughthe
roofANDthechimneymustterminate
2.0ft.aboveanypartofthedwelling
withina10ft.radiusofthechimney.
ChimneyConnector
(SingleorDoubleWall)
MasonryThimblewith
properclearanceto
combustibles
AshCleanoutsmust
haveanairtightsealto
preventweakdraft.
•
Followtheruleslistedaboveconcerningmaximumpermissiblefluelinersize;installingthisunitonmasonry
chimneysexceeding56.55
in
2
incross‐sectionalareawillresultindecreaseddraftandthepotentialforpoorunit
performance.
•
Usethreesheetmetalscrewsateachsinglewallchimneyconnectorjoint(checkmanufacturer’s
recommendationswhendoublewallchimneyconnectorisused).
•
Drillthreeholesinthefluecollaroftheunitandattachthechimneyconnectortotheunitusingsheetmetal
screws(holesshouldbepre‐drilledinfluecollarfromfactory).
•
Avoidnumerouselbowsandexcessivehorizontalrunsasbothwillleadtopoordraftandincreasedcreosote
accumulation. Horizontalrunsofchimneyconnectormustneverexceed4.0ft.andtheoveralllengthofthe
chimneyconnectormustnotexceed8.0ft.
•
Atightsealatthethimbleiscrucialforproperunitperformanceandtocreateasafeinstallation. Usetheproper
adapterdesignedforconnectingsingle ordoublewallchimneyconnectortoamasonrythimble.
•
Haveexistingmasonrychimneysinspectedforsafetyandproperclearancestocombustiblesbeforeputtingthem
intoservice;aqualifiedchimneysweepcanperformthisinspection.
•
Externalmasonrychimney s oftensuffercolddowndraftsandpoordraftperformanceevenwhentheymeetthe
cross‐sectionalarearules. Inthiscase,a6.0”insulatedlinermaybenecessary.
Please Note:Installationdiagramsareforreferencepurposesonlyandarenotdrawntoscale,normeanttobeusedasplans
foreachindividualinstallation. Pleasefollowallventingsystemrequirements,maintaintherequiredclearancesto
combustibles,andfollowalllocalcodes.

Page | 14
INSTALLATION
INSTALLATION INTO A MASONRY FIREPLACE
Preparation
Measure your hearth to ensure it is large enough to accept the unit.
Unit must have a 36” clearance from the top of the stove to a mantel in accordance with NFPA 211
For the USA: Hearth must extend at least 16 in. from the front of the fuel opening.
For Canada: Hearth must extend at least 18 in (450.0 mm) from the front of the fuel opening.
Keep in mind that this type of a installation will make it difficult to change speeds on the
blower frequently. We recommend picking a blower speed and sticking with it, since
adjusting the blower will be difficult because of the tight installation.
WARNING: DO NOT ATTEMPT TO ADJUST BLOWER DURING OPERATION. SKIN BURNS
MAY OCCUR WHEN MAKING CONTACT WITH THE UNIT. WAIT FOR UNIT TO COMPLETELY
COOL BEFORE ATTEMPTING TO ADJUST BLOWER.
Inspect your hearth to be sure it is constructed of a noncombustible material such as brick or
stone. Do not install this stove on a hearth that is constructed of wood framework that is covered
by brick or stone and do not install this unit in a zero (0) clearance fireplace. The manufacturer will
not be held responsible for an accident resulting from this stove being installed on a hearth
constructed of a combustible material.
Inspect your fireplace to ensure it is in proper working order and free of any obstructions.
Prior to installation, remove the existing damper or wire it to fasten it open.
Venting Your Stove - Direct Connect
When this unit is direct connected it will require six inch (6”) diameter 24 gauge pipe from the stove
through the damper opening. (NOTE: The chimney connector must be attached to the appliance
with a minimum of three (3) screws, and 3 screws should be used to attach each adjoining
section.)
We highly recommend having the chimney fully lined with a 6 inch liner to ensure proper draft. This
will make it necessary to block off the open area on both sides of the pipe that passes through the
damper opening, which can be done with sheet metal or by packing flame retardant fiberglass
insulation in the open areas (no paper or combustibles). You must be sure the draft from the
chimney is being pulled through the stove, and not around the connector pipe. .
We highly recommend you have this done by a professional. You should also contact your local
authorities to be sure you are following all codes.

Page | 15
INSTALLATION
WARNING
DONOTINSTALLINASLEEPINGROOM.
CAUTION
THESTRUCTURALINTEGRITYOFTHE
MANUFACTUREDHOMEFLOOR,WALL
AND
CEILING/ROOFMUSTBE
MAINTAINE
D.
Caution
NEVERdrawoutsidecombustionair
from:
Wall,floororceilingcavity
or
enclosedspacesuchasanattic,garageor
crawl
space.
Mobile Home Installation(USAONLY,NOTAPPROVEDFORCANADIANMOBILEHOMEINSTALLATION)
•
ThewoodstoveMUSTbesecuredtothefloorofthemobilehomeusinglagboltsandtheholes
providedinthebottomoftheunitforthis
purpose.Usea#8copperwiretogroun d
stovetoframeofmobilehome.
•
Thewoodstovemustbeconnectedtothe
chimneysystemwithdoublewallchimney
connectorwhichisULlistedforusein
mobileandmanufacturedhomes.
•
Carefullyfollowallclearanceslistedinthe
appropriatesectionofthismanualANDfollow
theventingmanufacturer’s
minimum
clearance
requirements. Similarly,becertain
theventingsystemusedisapproved
formobile
homeuse.
•
Installationmustbeinaccordancewith
ManufacturersHome&SafetyStandard
ChimneyCap/SparkArrestor
ClassAChimneySystem
RoofFlashingandStormCollar
JoistShield/Firestop
MobileHomeApprovedDouble
WallChimney
Connector
Usesiliconetocreateavapor
barrierwherethechimneypasses
throughtoexterior.
(HUD)CFR3280,Part24aswellasanyapplicablelocalcodes.
Outside Combustion Air
•
Theuseofoutsidecombustionairismandatorywheninstallingthiswoodstoveinamobileor
manufacturedhome.
•
Theoutsideairconnectionpipeprotrudesfromthebottomcenterofthestove;akitisavailable
fromEngland’ sStoveWorks,Inc.designedforconnectingthisunittooutsidecombustionair.[Part
No.AC‐OAK3]
•
IfitisnotfeasibletousetheAC‐OAK3outsideairhookupkitinyourstoveinstallation,other
materialsmaybeused,providedthefollowingrulesarefollowed:
o Thepipeusedforoutsideairhookupmustbemetal,withaminimumthicknessof.0209in.
(25gaugemildsteel)orgreaterandaninsidediameterofapproximately2.75in.
o Keeppiperunsshortanduseamechanicalfastenerateachpipejoint.
o Ascreenorotherprotectiondevicemustbefittedovertheoutsideairterminationpointto
preventrain,debrisandnuisanceanimals fromenteringthepipingsystem. Inspectthe
outsidecombustionairinletforblockanddebrismonthly.

Page | 16
FLOORPROTECTION
•
ThiswoodstoverequiresaULlistedtype1sparkandemberfloorprotectorifthestoveistobe
installedonacombustiblefloor. Ifthefloorthestoveistobeinstalledonisalready
non‐combustible(i.e.aconcretefloorinabasement),nofloorprotectionis
needed(althougha
decorativefloorprotectorcanstillbeusedforaestheticreasons).
•
WhenusinganyULlistedtype1spark andemberfloorprotector,considerthatthisstoveisnotonly
heavybutwillinduceheatingandcoolingcyclesonthefloorprotectorwhichcandamagetileand
loosenmortarand groutjointslocatednearthestove.
•
Thespar kandem berfloorprotectorshouldbeULapprovedorequivalent(ULCifCanada)andmust
benoncombustible. Sincethemajorityoftheheatfromthisunitisradiant,thefloorprotectoronly
servestokeepashesandsparksfromlanding oncombustibleflooringneartheunit. Ahearth
rugis
NOTanapprovedsubstituteforaproperhearthpad.NoRValueisnecessary.
•
FortheUS:Thefloorprotectormustextendatleast16in.fromthefrontofthefuelopening,8in.
fromthesidesofthedooropeningand8in.fromtherearoftheunit.
•
ForCanada:Thefloorprotectormustextendatleast450.0mmfromthefrontofthefuel
opening,
200.0mmfromthesidesofthedooropeningand200.0mmfromtherearoftheunit.
•
Thesparkandemberfloorprotectormustextend2in.(50.8mm.)oneithersideofanyhorizontal
ventingrunsandextenddirectlyunderneathanyverticalventingpipe.
CAUTION
NEVERUSEGASOLINE,GASOLINE‐TYPELANTERNFUEL,KEROSENE,CHARCOALLIGHTER
FLUID,
ORSIMILARLIQUIDSTOSTARTOR“FRESHENUP”AFIREINTHISHEATER. KEEPALL
SUCH
LIQUIDSWELLAWAYFROMTHEHEATERWHILEINUSE. ADDITIONALLY,NEVERAPPLY
FIRE‐
STARTERTOANYHOTSURFACEOREMBERSINTHE
STOVE.
38½in
47in

Page | 17
OPERATION
Break‐In Fires
•
Thiswoodburningunitisconstructedofheavygaugesteelandcastironandisbuilttolastalong
time. However,inordertoensurenoexcessivethermalstressesareinducedonthe
metal
during
thefirstfire,threebreak‐infiresshouldbeburned,eachoneslightlyhotterthanthelast.
Thesebreak‐infireswillnotonlyhelpthestovebodyacclimatetothehightemperaturesofthe
fire,butwillalsoslowlycurethehightemperaturestovepaint,whichwillensurethe
high
qualityfinishlastsforyears.
•
Thisstovehasasingleaircontrolrodwhichregulatesthewoodburnrate;whentheprimaryair
controlslideispulledallthewayoutoftheunit,thestovewillburnmoreslowlyandputout
heatoveralongertimeperiod. Conversely,whentheaircontrolslide
ispushedallthewayin,
theunitwillburnmorequicklyandputoutalargeramountofheatoverarelativelyshorter
time
period. Donotattempttomodifytherangeofaircontroladjustmentforanyreason.
•
Thefirstbreak‐infireshouldbejustalargekindlingfire,gettingthestovetoabout300°Fas
measuredbyamagneticthermometerontherightorleftsideofthestove,abovethe
door.
Once
thistemperatur ehasbeenreached,allowthefiretodieoutwiththeaircontrolopen.The
secondandthirdbreak‐infiresshouldbeabitlarger,withsomesmalldrysplitsaddedtothe
kindlingload. Thetemperaturegoal duringthesefiresisabout350°F–450°
F;don’tletthefire
gethotterthanthat.
Continuous Operation
•
Afterthebreak‐infiresarecomplete,thisunitisreadyforcontinuousoperation. Whenburning
thestovecon tinuously, donotallowashandcoalstoaccumulatehigherthantheairholeinthe
dogbox. Excessivecoalingisoftenares ultofburningwoodattoohighaburn
rate,andthecoal
bedshouldbeallowedtoburndownbeforereloadingthestovewithfreshwood.
•
Combustionairisdeliveredtothestoveattwolocations:Themajorityoftheprimarycombus tion
airentersthefireboxviatheair‐washsystemwhichkeepstheglasscleanandfeedstheprimary
combustionflamesonthetopsurfacesofthewood;someprimarycombustionairisfeedinto
the
coalbedviathedogboxholeinthebottom,frontboxofthestove. (Thisairissuppliedfrom
undertheunit.)Everyeffortmustbetakentomaintaintheareainfrontofthisholefreeofash.
•
Whenloadingthestoveforalongtermburn,itismostusefultorakea“v”inthecenterofthe
coalbed,toallowtheprimaryairbleedholetopushairallthewaytotherearoftheunit.
•
Afterloadingthestovewithafullfireboxoffreshwood,itisimportanttooperatetheunitwith
theaircontrolinthefullopenpositiontoproperlycharthewoodloadanddriveofftheinitial
moistureinthefreshwood. Oncethewoodhasbeenproperlycharred
andiscompletely
ignited,theaircontrolcanthenbesettothedesiredheatoutputlevel.
•
Thisunitalsooffersanewfeature. Whenloadingthestoveforalonglowburn,youcansetthe
aircontroldampertoallowtheunittoheatupandgetagoodburngoingbeforetheairis
closed
offtothelowposition. Simplypulltherodouttolowandturnitcounter‐clockwiseuntil
youhearaslight “click”(aboutaquarterofaturn). Whenitisreadythedamperwillshutitself.
Thiswillworkforlowandmediumlowsettings.

age | 18
OPERATION
•
England’sStoveWorks,Inc.alwaysrecommendstheuseofamagneticstovethermometer,so
thatthetemperatureoftheunitcanbemonitored. Whenusingamagneticstovethermometer,
locatethethermometerabovethedooroneithertheleftorrightsideofthestoveandusethe
followingtemperatures
asroughguidelinestodeterminetheburnrateandheatoutputlevelof
thestove:
o Normalwoodstoveoperationshouldoccurbetween350°F(177°C)and550°F(288°C),
with350°F(177°C) to450°F(232°C)bei ngalowtomediumheatoutputleveland450°F
(232°C)to550°F(288°C)beingamedium
tohighheatoutputlevel. Operatingthestove
at600°F(316°C)wouldbeconsideredthemaximumcontinuousoperatingtemperature
permissibleandunitdamagemayresultfromoperatingatthathighofaburnratefor
extendedtimeperiods. Allowingtheunittoreach650°F(343°C)orhigherisdefinedas
over
‐firingandwillresultinunitdamage.
•
Theoptionalroomairconvectionblowerwasdesignedtoextractthemaximumamountofheat
fromthestove,forthehighestpossibleheattransferintotheroom. Sincetheblowerisso
efficientatremovingheatfromtheunit,itisveryimportanttoonlyoperatetheroomairblower
afterafreshwoodloadhasbeenallowedtoburnforatleastthirty(30)minutes. Allowingafresh
loadofwoodtoburnwithoutthebloweronensuresthattheentireunitreachesproper
operationtemperaturesandthatthesecondarycombustionsystemisfunctioningproperly.
Additionally,followtheguidelinesbelow
foracceptableblowerspeeds.
•
Whenusingtheoptionalroomairconvectionblower(PartNo.AC‐16,oryoucanupgradetothe
AC‐30),theblowershouldbeoperatedasfollowsdependingonheatoutputlevel:
Burn
Rate
High MediumHigh Medium MediumLow Low
BlowerSpeedAC‐16 High
High
Low
Low
Low
BlowerSpeedAC‐30 High MediumHigh Medium MediumLow Low
Creosote – Formation and Need for
Removal
Whenwoodisburnedslowly,itproducestarandotherorganicvapors,
which
combinewithexpelledmoisture toformcreosote. Thecreosote
vapors
condenseintherelativelycoolchimneyflueofaslow‐burningfire. Asa
result,
creosoteresidueaccumulatesonthefluelining. Whenignited,this
creosote
makesanextremelyhotfire. Thechimneyandchimneyconnectorshould
be
inspectedatleastonceeverytwomonthsduringtheheatingseason
to
determineifacreosotebuilduphasoccurred. Ifcreosotehasaccumulated,
it
shouldberemovedtoreducetheriskofchimney
fire.
DONOTUSEGRATEORELEVATEFIRE–BUILDWOODFIREDIRECTLYON
HEARTH
DONOTOPERATEWITHTHEMAINDOOROPEN–OPERATINGTHESTOVEWITHTHE
MAIN
DOOROPENWILLCREATEANOVER‐
FIRE
Intheeventofacreosoteorsootfire(chimneyfire),closetheaircontrolonthe
stove,
contactthelocalfiredepartmentandgetout! Donotthrowwateronthefire!
Contact
yourlocalfireauthorityformoreinformationonhowtohandleachimneyfire
and
P
developasafeevacuationplanforyouandyourfamilyintheeventofachimneyfire.

Page | 19
OPERATION
Additional Safety Guidelines
CAUTION:Whenaddingfueltothestove,theblowermustbeturnedOFF.
•
Theinstallationofsmokedetectorsishighlyrecommendedwheninstallingthisoranyother
solidfuelburningappliance. Smokedetectorsshouldbelocatednearorineveryroomofthe
home,particularlysleepingrooms.
•
Asmokedetectorcanbeinstalledinthesameroomasthiscordwoodburningunit;installingthe
smokedetectortooclosetotheunitcanleadtonuisancealarmsduetoslightwispsofsmoke
emittedduringthefirestartingorreloadingprocess. Duetothis,thesmokedetectorin
the
sameroomastheunitwillbemostusefulifitislocatedasfarfromtheunitastheroomwill
permit.
•
Thisstoveismeantforburningcordwoodonly;neverburnpressuretreatedwood,kilndried
wood,creosotetreatedwood(railroadti es),icecoveredorwetwood,greenwood,driftwood,
charcoal,coal,cokeorANYotherfuel.
•
Burningfuelsotherthancordwood,particularlycoalandcharcoal,canresultinhazardous
concentrationsofcarbonmonoxidebeingemittedintothedwelling. Forthesereasons,NEVER
burncoalorcharcoalinthiscordwoodstove.Installingacarbonmonoxidedetectorandbeing
awareofthesymptomsofcarbonmonoxidepoisoningcan
helpreducetheriskofcarbon
monoxiderelatedissues.
•
Thisunitwasdesignedforoperationonlywiththeloadingdoorclosedandtightlylatched.
Operatingthisunitwiththeloadingdoorlatchedlooselyoropenwillallowexcessivecombustion
airtoreachthefireandwillresultindangerouslyhighunittemperatures. Highunit
temperaturescan damagetheunit,
voidthewarrantyorignitecreosotedepositedinthe
chimneysystembyprevious,slowburningfires.
•
Thenaturaldraftthatpullsairthroughthisunitandallowsthefiretoburnusestheindoorairof
thedwellingforcombustion,unless theunitisconnectedtoanoutsidecombustionairsource.
Kitchenrangeventhoods,furnacesandotherairmovementappliancesinthehomeareoften
alsoremovingairfromthedwelling;iftheamountofairfiltrationorleakagebackintothehome
isexceededbytheairbeingremoved,negativepressuremaybecreatedinthehome.
•
Sincethisisanaturaldraftappliance,itwilloftenbethefirstappliancetohaveproblemsrelated
tonegativepressure. Ifsmokeisforcedoutthechimneyconnectorjointsoroutoftheair
inductionsystemoftheunit,theunitislikelyfightingnegativepressureinthedwelling.
Crackingawindowordoorneartheappliancecanhelpequalizethenegativepressure;
ultimately,anunrestrictedsourceofoutsidecombustionmaybenecessaryforproperunit
function.
•
Iftheunitisconnectedtooutsideair,becertaintomonitortheexteriorinlettothecombustion
systemforicingorsnowaccumulation. Allowingtheoutsideairconnectionto
becomerestricted
willresultinairstarvationtotheunit.
DONOTSTOREFUELCLOSERTHANSPECIFIEDCLEARANCESTOCOMBUSTIBLESOR
WITHINTHESPACENEEDEDFORLOADINGTHESTOVEANDFORASHREMOVAL.

Page | 20
Daily Maintenance
MAINTENANCE
•
Inspectthefireboxforashaccumulation;removeexcessashandfollowinstructions
belowregardingdisposa l. Ashshouldnotbeallowedtoaccumulateinthestovetothe
pointthatitcoversthedogboxhole.
Monthly Maintenance
•
Checktheblowerfordustaccumulation(ifinstalled);checkthedoorhandleforproper
operationandtobecertainanairtightsealisstillbeingmadebythedoor.
•
Inspectthechimneysystemandchimneyconnectorandsweepifnecessary. Although
cleaningmayberequiredlessthanmonthly,ALWAYSinspecttheventingsystem
monthlytodecreasethechanceofachimneyfire.
•
Visuallyinspecttheceramicfiberinsulatingboardsinthefireboxforcracksand/or
breakage. Slightsurfacecrackswillnotaffecttheperformanceoftheboards,but
crackedorcrumblingboardsshouldbereplacedimmediately.
•
Visuallyinspectthesecondarycombustiontubesforcracks,warpingandcorrosion.
Althoughthesetubesareconstructedfromstainlesssteel,theyoperateatveryhigh
temperaturesandcaneventuallywearoutfromnormaluse.
Yearly Maintenance
•
Checkallgaskets(windowanddoor)forwearandtobecertaintheystillmaintainan
airtightseal. Seethefollowingpageforinstructions.
•
Thoroughlycleanthechimneysystemandthechimneyconnectorsystem. Sincethe
chimneyconnectorisgenerallyexposedtohighexhausttemperatures,inspectit
carefull
y
forleaksandweakspots;replaceanyquestionablepieces.[Inthecaseof
straightthroughtheroofchimneysystem,becertaintoremovetheceramicfiberbaffles
beforepushingthechimneysweepingbrushdownintothefirebox. Forcefullyhitting
thetopofthebafflewithacleaningbrushorrod
candamageordestroythebaffle.]
•
Removeallashfromthestove,including the ashwhichaccumulatesonthetopofthe
fireboxbaffles. Leavetheaircontrolopenduringthenon‐heatingmonthstoallow
someairtoflowthroughthestovetohelppreventcorrosion.Asmallopencontainerof
catlitterinthestovecanhelppreventcorrosionduringthehumidsummermonths;be
certaintoremoveitbeforebuildingafireinthefall.
IMPROPERGASKETMAINTENANCE,INCLUDINGFAILURETOREPLACEGASKETS,CAN
CAUSEAIRLEAKSRESULTINGINANUNCONTROLLABLEFIREINTHEUNIT.
DisposalofAshes–Ashesshouldbeplacedinametalcontainerwithatightfittinglid. The
closedcontainerofashesshouldbeplacedonanoncombustiblefloororontheground,well
awayfromallcombustiblematerials,pendingfinaldisposal. Iftheashesaredisposedofby
burialin
soilorotherwiselocallydispersed,theyshouldberetainedintheclosedcontainer
untilallcindershavebeenthoroughlycooled.
/

