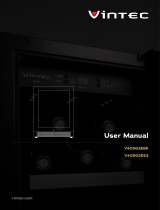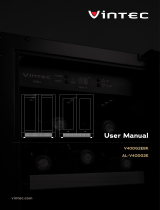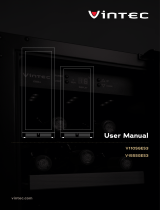Page is loading ...

V40 SERIES
UNDERBENCH INSTALLATION INSTRUCTIONS
1. Cabinet dimensions:
Height 820mm – 860mm (40mm adjustable feet)
Width 595mm
Depth 571mm + 30mm stopper (=601mm)
2. This cabinet is not designed to be fully integrated behind a joinery door.
3. Please note that a minimum cut out of 615mm is required to facilitate installation,
removal and servicing.
4. This cabinet requires 10mm clearance on both sides and top and 30mm clearance at
the rear. A ventilation grid MUST be installed in the 30mm clearance at the rear.
Because hot air rises it is imperative that a grille with a Minimum grid size of
200mm x 40mm is installed at the top of the back wall or on either side at the
rear at the top giving cool fresh air full access to flow into the 30mm gap at the
rear of the cabinet. This means that you must not install the grille close to other
appliances such as an oven or to an area that is sealed or with out access to fresh
cool air. (You MUST call the Vintec Service Department on 1800 771 776 if you do
not understand any part of this statement. Failing to comply with the above
specifications could result in WARRANTY void.)

Cross section
Frontal View
Vent specifications

5. This cabinet is front venting. The cabinet draws air from the rear and expels through
the grille under the door at the front. If a kick board is to be placed in front of the
ventilation grill at the front a grill must be fitted in to the kick board with a minimum
air flow allowance of 150cm2.
6. This cabinet has a power switch located on the control panel so power point location
is not critical.
7. This cabinet requires a standard 240 volt/10 amp power point.
8. The power cord is 1.9m in length and is fixed on the right side at the back when
looking from front of cabinet.
9. As with most appliances of today, this cabinet has sensitive electronic components
which are susceptible to damage through lightning and electricity supply faults. It is
therefore advised to use a power surge protector to avoid problems of this nature
10. Please see below detailed dimensional diagrams. Please note: The diagram below is
for the 85mm plinth recess version.
Further Instructions:
The location you have selected for your wine cellar should:
- be unencumbered and well ventilated;
- be well away from any heat source and direct sunlight;
- not be too damp (laundry, pantry, bathroom etc.);
- have a flat floor,
- have a standard and reliable electricity supply (standard socket to country standards, linked
to the ground), it is NOT recommended to use a multi-socket or extension lead.
- have a surge protector fitted to the electrical outlet
- away from the microwave.
Certain microwave ovens do not have wave interference shield. When placed within a 1 meter
vicinity of the wine cabinet, they may affect the operation of the wine cabinet.
Notes:
- V30 models are for free standing ONLY:
- V40 models are built-in type as per the drawings thereafter;
- V50 models are partially built-in, MUST allow 1cm to, side & back clearance.
The wine cellar should be placed where the ambient temperature is between 5ºC to 35ºC. If
the ambient temperature is above or below this range, the performance of the unit may be
affected. Placing your unit in extreme cold or hot conditions may cause interior temperatures
to fluctuate. The ideal range of temperature may not be reached. (See Climate Class at the
end of this manual)
Not complying with any of the above instructions may result in WARRANTY void.

Dimensions
/









