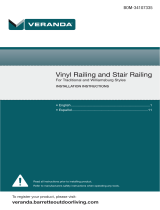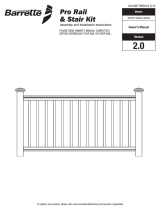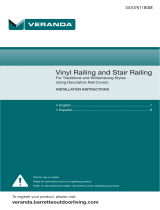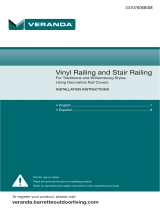
Pro Rail & Stair Kit
BOM-34107467
Read all instructions prior to installing product.
Refer to manufacturers safety instructions when operating any tools.
To register your product, please visit:
barretteoutdoorliving.com
INSTALLATION INSTRUCTIONS
• English
..................................................................................
1
• Français
................................................................................
9
• Español
...............................................................................
17

2
Rail
Rail
TOOLS NEEDED:
BEFORE YOU BEGIN:
WARNING:
• Improper installation of this product can result in personal injury. Always wear safety goggles when
cutting, drilling and assembling the product.
• Incorrect installation may cause harm to the product or individual.
NOTICE:
• DO NOT attempt to assemble the kit if parts are missing or damaged.
• DO NOT return the product to the store, for assistance or replacement parts call: 1-800-336-2383.
Line Brackets*
Top Rail
Bottom Rail
Balusters/Spindles
Balusters/Spindles
Balusters/Spindles
Balusters/Spindles
Balusters/Spindles
Balusters/Spindles
Balusters/Spindles
Balusters/Spindles
Balusters/Spindles
Balusters/Spindles
Balusters/Spindles
Balusters/Spindles
Balusters/Spindles
Balusters/Spindles
Balusters/Spindles
Stair Brackets
and Covers*
Stair Bracket
Template
Line Bracket
Template
Stair Railing Kit
Screws
Railing & Stair Railing
Components:
*Sold separately.
Description
Top Rails
Bottom Rails
Balusters/Spindles
Support Braces
Screws
Line Bracket Template
Stair Bracket Template
Line Brackets*
Stair Brackets and Covers*
Top Rail
Bottom Rail
Support Brace
Balusters/Spindles
Balusters/Spindles
Balusters/Spindles
Balusters/Spindles
Balusters/Spindles
Balusters/Spindles
Balusters/Spindles
Balusters/Spindles
Balusters/Spindles
Balusters/Spindles
Balusters/Spindles
Balusters/Spindles
Balusters/Spindles
Balusters/Spindles
Balusters/Spindles
Balusters/Spindles
Balusters/Spindles
Balusters/Spindles
Balusters/Spindles
Balusters/Spindles
Balusters/Spindles
Balusters/Spindles
Balusters/Spindles
Balusters/Spindles
Balusters/Spindles
Balusters/Spindles
Balusters/Spindles
Railing Kit
Tape Measure
Level
Drill
5
⁄
5
⁄
5
32
⁄32⁄
" and
1
⁄
1
⁄
1
8
⁄8⁄
" Drill Bits
#2 Square Drive Bit
2
7
⁄
7
⁄
7
8
⁄8⁄
" Wood Blocks
Hacksaw
Clamps
Safety Glasses
Post Jacket
Base Trim
Pencil
5/4" Spacer Board
Tape
Vinyl rail posts require an internal
support system for weight-bearing
purposes and therefore a post install
kit or wood post is required inside a
post jacket. Post install kit and wood
post need to be purchased separately.
Top View of Post Jacket
Top View of Post Jacket
Purchased
Post Install Kit

3
1.
2.
3.
4.
5.
Installing Post Jackets and Base Trim
Over 4x4 Wood Posts:
Slide Post Jacket and base trim over wood 4 x 4.
Plastic post spacers are included in 5 x 5 Pro Rail
Post Jacket and t tight over 4 x 4 wood post.
Installing Post Jackets and Base Trim
with Post Install Kit:
Slide Post Jacket and base trim over steel Post
Install Kit (sold separately) - See separate Post
Install Kit instructions for installation details.
Preparing Bottom Rails:
If using full length panels, skip to Step 5.
Place bottom rail across post opening leaving
equivalent spacing from the last baluster and
post on each end (Fig. 1).
Mark Rails:
Mark rail ush to post (Fig. 2).
Cut Rails:
Assuming posts are plumb, align top rail with
bottom rail and cut to proper length.
OR
Rail Installation
Fig. 1
Fig. 2
Fig. 3
Post
Post
Support BraceSupport Brace
6.
Temporary Spacers:
Cut two 2
7
⁄
7
⁄
7
8
⁄8⁄
" tall temporary wood spacer blocks
(not included) to insert under ends of bottom rail
to temporarily assist in aligning rail section (Fig. 4).
Fig. 4
Spacer Blocks
Spacer Blocks
Spacer Blocks
Spacer Blocks
Spacer Blocks
Spacer Blocks
Spacer Blocks
Spacer Blocks
Spacer Blocks
Spacer Blocks
Spacer Blocks
Spacer Blocks
Spacer Blocks
Spacer Blocks
Spacer Blocks
Spacer Blocks
Spacer Blocks
Spacer Blocks
Spacer Blocks
Spacer Blocks
Spacer Blocks
Spacer Blocks
Installing Center Supports (Fig. 3):
a. One support brace is included with
6' railing kits.
b. Two support braces are included with
8' railing kits.
Install support braces evenly across span of
railing section.

4
12.
7.
8.
9.
11.
10.
For Angled Installations:
Top and bottom rail should be cut to appropriate
angle and length to t tightly between posts. Top
and bottom rail brackets should be attached at the
same angle as rails (Fig. 11).
Attaching Bottom Brackets:
Position the bottom rail brackets to the ends of
the bottom of the bottom rail (side opposite the
one with the routed holes.) Screw into rail with
provided #10 x 1" screws (Fig. 5).
NOTE:
Within the Pro Rail bracket kit (model
#73013131), the two bottom rail brackets are
the larger ones.
Install Bottom Rail:
a. Slide bottom rail in between posts and rest on
top of wood spacer blocks.
b. Screw bottom rail brackets into post (routed
hole side of rail, facing upwards) with provided
#10 x 1" screws (Fig. 6).
c. Place bottom rail gaskets at ends of the
installed bottom rail if desired, to cover any
gaps created during installation.
d. Remove/discard the temporary spacer blocks.
Install Balusters:
Slide balusters into the routed holes of the bottom
rail (Fig. 7). Lock tabs on balusters must face the
outer edge of routed holes.
Install Top Rail:
a. Attach top rail to balusters: Begin at one side of
rail and align rst baluster with the rst routed
hole on the bottom side of the top rail and
snap top rail into position. Continue down the
line of balusters installing balusters into top rail.
b. Position the top rail brackets at the ends of the
underside of the top rail. Screw into rail with
provided #10 x 1" screws.
c. Place top rail gaskets at ends of the installed
top rail, if desired, to cover any gaps created
during installation.
Install Top Rail Brackets to Post:
a. Measure up 28
7
⁄
7
⁄
7
8
⁄8⁄
" from top of bottom rail and
make a mark. This will be the location of the top
of the bracket (Fig. 8).
b. Using
5
⁄
5
⁄
5
32
⁄32⁄
" drill bit, pre-drill top rail bracket
screw holes into post. Drill through bracket
hole, vinyl post jacket, and wood or steel post
and loosely install rst #10 x 2
1
⁄
1
⁄
1
2
⁄2⁄
" screw (Fig. 9).
c. Repeat drilling process for remaining screws,
and tighten all screws.
Fig. 5
Fig. 6
Fig. 7
Fig. 10
Fig. 11
Fig. 8 Fig. 9
Bottom Bracket
Bottom Bracket
Underneath
Underneath
Bottom Rail
Bottom Rail
28
7
/
7
/
7
8
"

5
1.
2.
3.
Installing Post Jackets and Base Trim
Over 4x4 Wood Posts:
a. Trim Stair Post Jacket to desired length.
In most cases, the stair post and stair Post
Jacket will need to be longer than posts on
the deck on the lower side of the stair rail
section to accommodate stair angles. (41" is
recommended for a typical 36" rail height and
32 degree stair angle) (Fig. 1).
b. Make sure the top and bottom posts for stairs
are installed so the base trims are installed at
the nose of each tread.
c.
Slide Post Jacket and base trim over wood 4 x 4.
Plastic post spacers are included in 5 x 5 Pro
Rail Post Jackets and t tight over 4 x 4 wood
post.
Temporary Spacers:
Place a temporary spacer board (
5
⁄
5
⁄
5
4
⁄4⁄
" deck
board) on top of stair noses for proper spacing
underneath rails (Fig. 2).
Mark Rails:
Set bottom rail on top of temporary spacer board
making sure to leave equivalent space on both
ends from post to rst routed hole for balusters.
Clamp to posts.
Mark angled line on bottom rail at intersection of
rail and posts (Fig. 3).
Assuming posts are plumb, align top rail with
bottom rail and cut both rails at the marked angles
and lengths. Like the bottom rail, be sure to leave
equivalent space on both ends of top rail from
post to rst routed hole.
Prior to cutting rails: Ensure proper t by cutting
a test piece of wood to the previously determined
length and angle to t into the opening between
the posts.
Installing Post Jackets and Base Trim
with Post Install Kit:
Slide post sleeve and base trim over steel Post
Install Kit (sold separately) - See separate post
install kit instructions for details.
Building codes are speci c to angles, steepness and dimensions of stair installations. Typical stair
angles are usually 32 degrees (7" rise and 11" run). Check with your local building code of cial as you
plan your stair layout. Pay particularly close attention to angle cuts to ensure a tight t. Pro Rail stair
brackets work only with a stair slope from 26 degrees to 38 degrees, optimal at 32 degrees. Pro Rail
stair kits top and bottom rails are routed to allow installations up to 32 degrees. A stair installation
beyond 32 degrees will require additional routing of the rails by the installer.
Fig. 1
Fig. 2
Fig. 3
Stair Installation
OR

6
4.
5.
6.
7.
9.
8.
Install Balusters:
Assemble stair rail section by snapping balusters
into routed holes. All lock tabs on balusters must
face outer edge of routed holes in rails (Fig. 4).
Install Bottom Rail Brackets:
Attach bottom rail bracket to side of bottom
rail with one provided #10 x 1" at head screw.
Brackets should align ush to the angled edge/cut
of the bottom rail. Repeat on both ends of bottom
rail, each side (Fig. 5).
Mark for Brackets:
Carry assembled stair rail section and place
between installed posts and directly on top of
temporary
5
⁄
5
⁄
5
4
⁄4⁄
" spacer board.
On each post, mark under top rail where at area
on rail meets the post. This will aid in the proper
placement of the top rail brackets (Fig. 6).
Installing Top Brackets:
Remove the stair section from between posts.
Place the top of the top rail bracket along the
previously marked post lines (2 screw side faces
up). Install the two top rail brackets into posts
with three #10 x 2
1
⁄
1
⁄
1
2
⁄2⁄
" screws each (Fig. 7).
Installing Bottom Rail Brackets:
Using provided #10 x 1" at head screws, attach
the bottom rail brackets to both the top and
bottom stair posts (2 screws per bracket) (Fig. 9).
Snap bottom rail bracket covers over each bottom
rail bracket to hide screws.
Attaching Top Rail to Brackets:
Re-carry assembled stair rail section and place
between installed posts, making sure top rail ts
snug over the installed top rail brackets. Bottom
rail should be resting directly on top of temporary
5
⁄
5
⁄
5
4
⁄4⁄
" spacer board.
To locate side screw placement for top rail
brackets, (included in bracket packaging) tape
side screw template to side of top rail. Using
1
⁄
1
⁄
1
8
⁄8⁄
"
drill bit, predrill through marked hole into rail and
bracket. Screw provided #10 x 1" pan head screw
through hole (Fig. 8).
Fig. 4
Fig. 5
Fig. 6
Fig. 7
Fig. 9
Fig. 8

7
What is covered: Barrette Outdoor Living warrants vinyl and aluminum products to include; vinyl and
aluminum fence, vinyl and aluminum railing and plastic lattice against defects or workmanship for as
long as you own your home. Barrette Outdoor Living will at its option replace the product in question
with new product of the same or equivalent value at no charge. Barrette Outdoor Living warrants
these products against peeling, aking, splintering, corrosion, rusting or abnormal discoloration under
normal use. This warranty extends to the original purchaser or transferee as speci ed herein on the
products noted above. Separate and distinct warranties for hardware and other products are not
covered under this warranty.
What this warranty does not cover: This limited warranty does not cover damage resulting from
accident, unreasonable use, neglect, alteration, improper service, improper installation, acts of God
or any other causes not arising out of defects in materials or workmanship. Additionally, this warranty
does not cover costs of installation, removal, reinstallation or surface mold and mildew created by
excessive environmental conditions. Any service or repair provided outside the scope of this limited
warranty shall be at Barrette Outdoor Living’s rate and terms then in effect.
What do we do to correct the problems? Should your Barrette Outdoor Living product prove defective
under warranty, reference the website or call the phone number listed below. Your problem will be
assigned a tracking number and an authorized Barrette Outdoor Living representative will contact you
to arrange a convenient time to schedule an onsite inspection, or request pictures, if need be. If after
inspection product is deemed to be manufacturer defect we will make arrangements to rectify the
issue. You must have proof of your purchase in order for the problem to be corrected.
Transferee Coverage: Warranty coverage will be extended to one transferee on the above listed
products with the following limitations. Transferee must obtain an original or copy of the initial sales
receipt (with proof of date) from the previous owner(s). Additionally, if fence is purchased from a
builder or installer, documentation must be supplied that names the product installed on property and
date of transfer.
Registration: To activate this warranty, the online registration card must be completed and returned to
Barrette Outdoor Living within 30 days of installation.
Additionally, this Warranty does not cover damage associated with surface mold and mildew resulting
from environmental conditions including air pollution, or any other causes not arising out of defects in
materials or workmanship by Barrette Outdoor Living.
This Warranty does not cover costs of removal or disposal of product, or reinstallation of replacement
product. Any service provided outside the scope of this limited Warranty shall be at
Barrette Outdoor Living’s standard rate and terms then in effect.
Barrette Outdoor Living reserves the right to discontinue or modify any of its products, including
the color of its products, without notice to the homeowner/consumer, and Barrette Outdoor Living
does not warrant that any replacement material will match or be identical to the original product as
replacement products may vary in color or gloss in comparison to the original product as a result
of normal weathering. If Barrette Outdoor Living replaces any material under this Warranty, it may
substitute products designated by Barrette Outdoor Living to be of comparable quality or price range
in the event the product initially installed has been discontinued or modi ed.
THIS WARRANTY IS IN LIEU OF ALL CONDITIONS OR WARRANTIES, EXPRESS OR IMPLIED,
INCLUDING BUT NOT LIMITED TO ANY IMPLIED CONDITIONS OR WARRANTIES OR
MERCHANTABILITY OR FITNESS FOR A PARTICULAR PURPOSE ON THE PART OF
BARRETTE
OR
ITS LICENSORS, SOME STATES DO NOT ALLOW THE EXCLUSIONS OF IMPLIED WARRANTIES
OR LIMITATIONS OF HOW LONG AN IMPLIED WARRANTY LASTS, SO THE ABOVE LIMITATIONS
MAY NOT APPLY TO YOU. IF THE PRODUCT IS DEFECTIVE PER THE ABOVE COVERAGES, YOUR
SOLE AND EXCLUSIVE REMEDY SHALL BE REPAIR OR REPLACEMENT AS PROVIDED ABOVE.
BARRETTE AND ITS LICENSORS SHALL NOT BE LIABLE FOR ANY DAMAGES, LOSS OF USE,
LOSS OF PROFITS OR INTERRUPTION OF BUSINESS WHETHER SUCH ALLEGED DAMAGES ARE
BASED IN WARRANTY, TORT, CONTRACT, OR INDEMNITY. SOME STATES DO NOT ALLOW THE
EXCLUSION OF LIMITATIONS OF INCIDENTAL OR CONSEQUENTIAL DAMAGES, SO THE ABOVE
LIMITATIONS MAY NOT APPLY TO YOU. This warranty is valid only in the United States and Canada.
For any speci c questions about the Barrette Outdoor Living Warranty please contact Barrette
Outdoor Living by visiting our website www.barretteoutdoorliving.com, emailing or calling 1-800-336-2383.
To begin your warranty coverage and register your product visit: www.barretteoutdoorliving.com.
Retain manual and your dated sales slip for future reference or warranty claims.
Transferable Limited Lifetime Warranty
Page is loading ...
Page is loading ...
Page is loading ...
Page is loading ...
Page is loading ...
Page is loading ...
Page is loading ...
Page is loading ...
Page is loading ...
Page is loading ...
Page is loading ...
Page is loading ...
Page is loading ...
Page is loading ...
Page is loading ...
Page is loading ...

BARRETTE OUTDOOR LIVING
7830 FREEWAY CIRCLE
MIDDLEBURG HEIGHTS, OHIO 44130
TEL: (
800) 336-2383
WWW.BARRETTEOUTDOORLIVING.COM
-
 1
1
-
 2
2
-
 3
3
-
 4
4
-
 5
5
-
 6
6
-
 7
7
-
 8
8
-
 9
9
-
 10
10
-
 11
11
-
 12
12
-
 13
13
-
 14
14
-
 15
15
-
 16
16
-
 17
17
-
 18
18
-
 19
19
-
 20
20
-
 21
21
-
 22
22
-
 23
23
-
 24
24
Veranda 73013129 Installation guide
- Type
- Installation guide
Ask a question and I''ll find the answer in the document
Finding information in a document is now easier with AI
in other languages
- français: Veranda 73013129 Guide d'installation
- español: Veranda 73013129 Guía de instalación
Related papers
-
Barrette Outdoor Living 73024865 Installation guide
-
 Veranda 73012492 Installation guide
Veranda 73012492 Installation guide
-
 Veranda 73040745 Installation guide
Veranda 73040745 Installation guide
-
 Veranda 73003561 Installation guide
Veranda 73003561 Installation guide
-
 Veranda 73013936 Installation guide
Veranda 73013936 Installation guide
-
 Veranda 73012424 Installation guide
Veranda 73012424 Installation guide
-
 Veranda 73012503 Installation guide
Veranda 73012503 Installation guide
-
 Veranda 73019396 Installation guide
Veranda 73019396 Installation guide
-
 Veranda 73028079 Operating instructions
Veranda 73028079 Operating instructions
-
Veranda 73045542 User manual
Other documents
-
Weatherables WTR-THDBA42-S8S Operating instructions
-
Barrette Outdoor Living 73025500 Installation guide
-
Freedom 73030399 Installation guide
-
Freedom 73042001 Installation guide
-
Freedom London Aluminum Rail & Stair Kit Installation guide
-
RDI MWEPL424B Installation guide
-
Freedom 73021949 Installation guide
-
RDI 73021948 Installation guide
-
Freedom 73004620 Installation guide
-
RDI 73019019 Installation guide































