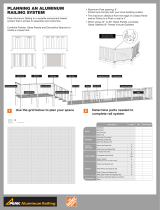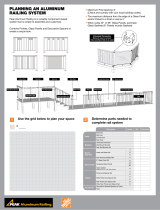
Toll Free 1.800.667.8247
www.vistarailings.com
Vista™ is a registered trademark of Vista Railing Systems Inc.
Revised November 2018 Printed in Canada
Handsaw or 10” Mitre Saw with Thin (Kerf) Blade
Electric Drill / 1/8” and 3/16” Drill Bits
3/8” Hex Head Driver No.2 Robertson
Screwdriver / No. 3 Robertson Screwdriver
Measuring Tape / Rubber Mallet
(optional)
TOOLS AND MATERIALS REQUIRED
Starting at one end of a
section, snap spacers
over openings of top and
bottom rail (use rubber
mallet if necessary).
Install picket as per Fig.
7 and repeat procedure
until last 4 pickets are
left. Install remaining
pickets as a group
(without spacers in
between). Spread out
and snap in remaining
spacers.
NOTE: The last spacer
will likely have to be cut
to size. Picket Spacings
should not exceed 4”.
STEP4
STAIR PICKET INSTALLATION
Mount handrail brackets 29”
above the edge of stair to the
bottom edge of the bracket.
Brackets should be spaced no
more than 48” apart. Attach
handrail pipe using small Tek
screws provided. Handrail pipe
should start and end at the
edge of the top and bottom
stairs. (see Fig. 8)
NOTE: Please ensure to
check local building code
requirements for your
application. If handrail needs
to be longer than 8 ft. it can be
lengthened using handrail
splice and additional length of
handrail pipe.
Secure splice on underside of
handrail pipe using small Tek
screws provided. (See Fig. 8)
Fig.8
STEP5
HANDRAIL (If Required)
Splice
29”
Fastening & Backing
Adequate backing and the use of an appropriate fastener are crucial to the strength of your railing system.
Please choose an appropriate fastener and backing method from the following tables.
Fastening & Backing
Adequate backing and the use of an appropriate fastener are crucial to the strength of your railing system.
Please choose an appropriate fastener and backing method from the following tables.
Residential Deck
Stair Railing
Assembly
Instructions
IMPORTANT
Before beginning your residential deck railing project,
you will need to refer to the Vista
TM
residential
deck railing design guide to choose appropriate post
to deck fasteners for your specific application or consult
with a professional engineer. The design guide can be
found at www.vistarailings.com or toll free 1-800-667-8247.
Fig.7

DETAIL A
SCALE 1.5
A
THE CORRECT PIN LOCATION
To measure stair length use the following:
Install post bracket as
required. (See Fig. 5)
STEP1
MEASURING STAIRS
STEP2A
POST BRACKET
ATTACHMENT
• If bottom post to sit on last tread
STAIRS
When calculating the material needed for stairs, use
the following guidelines. (When the bottom post is to
sit on the last stair tread)
• If bottom stair post to sit on landing deck
STAIRS
When calculating the material needed for
stairs, use the following guidelines. (When the
bottom post is to sit on the landing)
STEP2
STAIR ASSEMBLY
STEP3
STAIR RAIL SPLICE
ASSEMBLY
Fig.3
Fig.1
Fig.2
Post Bracket
Stair
Post
2-1/4”
36”, 42” & 60”
Fig.5
Fig.3B
Centre splice
or joint
Attach with (2)
screws per side
NOTE: Use of stair bracket package: may be used on existing posts
or columns to begin or end a stair. (see Fig. 6). Guardrails not less than
900 mm in Canada.
DETAIL A
SCALE 1.5
A
THE CORRECT PIN LOCATION
Fig.3A
STEP2B
STAIR BRACKET
ATTACHMENT
A
Fig.6
31.10
IMPORTANT: Before starting your residential Vista
TM
deck railing project, please ensure
to check your local building codes and building permit requirements prior to installation.
Building codes may vary. Always comply with all applicable building codes. Please check
areas to be drilled are free from utilities, services and hazards.
NOTE: Affixing posts to decking surface is a critical part of ensuring the
strength of your railings system. Please choose a fastener that meets or exceeds
the minimum requirement outlined in the Vista
TM
residential deck railing design
guide. If your deck is unique and is not listed in the guide, please consult a
professional engineer for assistance.
Failure to follow these instructions could result in serious injury or death!
No member of Vista Railing Systems Inc., or the Dealer shall be liable for any loss or damage resulting from the
improper installation or use of this product. If any member of Vista Railing Systems Inc., or the Dealer becomes
liable for any loss or damage, the aggregrate liability of Vista Railing Systems Inc. shall be limited to the retail
purchase price of that product. For further information, please consult your authorized Vista
TM
Dealer.
A mid-post may be
placed in the run.
Place top and
bottom rails into the
holes provided in
the posts. Using the
screws provided,
fasten top rail with
#10 x 3/4" Tek
screws, and bottom
rails with #10 x 1"
Tek screws.
NOTE: The top and bottom rails should go inside the top and bottom
posts by 1 1/2”. Install stair pickets in same manner
as in Fig. 7.
Install stair bracket as
required. (See Fig. 6)
A stair mid post may be placed in the run. (see Fig.
3B, utilizing approved fasteners that meet or exceed
minimum requirements outlined in the Vista
TM
residential deck railing design guide.
NB: (these are not included with posts). The joining of the stair rail will only be
necessary when your run is longer than 96”.
Small
Screw
Install top post at edge of deck. (see Fig. 4, utilizing appropriate post to deck
fasteners that meet or exceed minimum requirements outlined in the Vista
TM
residential deck railing design guide. (these are not included with posts). Install
bottom post so that when bottom rail is placed in the holes provided there is a
consistent space between underside of bottom rail and edge of stairs.
Fig.6B
Fig.6A
Fig.4
1/2






