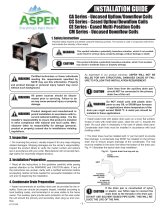
05
4 DRAIN APPLICATION
4.1 Condensate Drain Piping
4.2 Plastic Drain Pan Installation
Consult local codes for special requirements.
To provide extra protection from water damage, it is
always recommended to install an additional drain pan,
provided by installer under the entire unit with a separate
drain line. Manufacturer will not be responsible for any
damages due to the failure to follow these reconmmen-
dations.
WARNING
Do not use the coil pan shipped with the unit on
OIL furnaces or any appli-cation where the
temperature of the drain pan may exceed 275°F.
A field fabricated metal drain pan can also be
used for these type of applications.
Failure to follow this warning may result in
property damage and/or personal injury.
Use Teflon tape on the drain line connections. Do
not use pipe joint compound or PVC/CPVC
cement on drain nipple.
NOTE
Water coming from this line means the coil
primary drain is plugged and needs clearing.
NOTE
The coil drain pan has a primary and an optional second-
ary drain with 3/4" NPT female connections; use either
PVC or copper pipe and hand tighten to a torque of
approximately 37 in-lbs. to prevent damage to the drain
pan connection. An insertion depth between 0.355 to
0.485 inches (3-5 turns) should be expected at this
torque setting.
Use male 3/4" NPT threaded fitting for outside connec-
tion and make sure the drain holes are not blocked.
Insulation may be needed for drain line to prevent sweat-
ing.
Drain pan has two drain connections on each side to
provide flexibility of connection and drianage. Make sure
pan has proper pitch and plugged if second connection is
not used.
If the secondary drain line is required, run the line
separately from the primary drain and terminate it where
it can be easily seen.
Install a trap in the drain line below the bottom of the
drain pan. If using a copper drain line, solder a short
piece of pipe to the connector before installing a drain
fitting. DO NOT over torque the 3/4" copper connector to
the plastic drain connection. Use a wet rag or heatsink
material on the short piece to protect plastic drain pan,
complete the rag or heatsink material on the short piece
to protect plastic drain pan, complete the drain line
installion (Fig. 4-1). Ues (Fig. 4-2) as a template for
typical drain pipe routing.
This figure shows how to avoid interference with vent
piping.
Fig. 4-1 DRAIN LINE INSTALLATION
Fig. 4-2 DRAIN PIPE ROUTING















