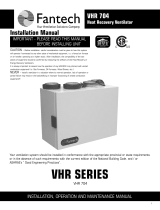Page is loading ...

QUICK START GUIDE
HEAT RECOVERY UNITS VHR MODELS
TSEK
VENCO Havalandırma ve Makina San. ve Tic. A.Ş.
2004. Cad. No:5 45400 OSB Turgutlu – MANISA / TURKIYE
Tel: +90 (236) 332 5070 Fax: +90 (236) 332 5030
www.venco.com.tr
venco@venco.com.tr
2013.07
DOWNLOAD INSTALLATION – OPERATION & MAINTENANCE INSTRUCTION
FROM www.venco.com.tr
AND READ BEFORE START-UP THE UNIT
AND KEEP IT WITHIN EASY REACH OF SERVICE TECHNICIAN.

2013.07 1 / 3
1. INSTALLATION
Download Installation – Operation and Maintenance Instructions forum www.venco.com.tr .Read before
start-up the unit and keep it.
During Installation; EN 60204-1 rules should be implemented during the final assembly. Before the
installing of heat recovery units, customers should control whether weight and dimensions of the stations are
suitable for the places from where stations will pass through and assembly will be carried out. There should
be sufficient amount of place around the unit to be able to give service and for piping connections. Heat
recovery units should be assembled onto a hard and flat base.
Figure 1.1. Connection Schematic
INDOOR
Fresh Air
INDOOR
Exhaust Air
OUTDOOR
Fresh Air
OUTDOOR
Exhaust Air
Electrical Duct
Heater
Connection Duct
L = 2 D

2013.07 2 / 3
Şekil 1.2. Installation Schematic
Figure 1.3. Connection Schematic (Top View)
Rot
Filter
Service
Doors
Service Door
Electrical
Connection
Box
Model
L1 min.
[mm]
VHR 04
400
VHR 07
450
VHR 09
450
VHR 11
500
VHR 16
550
VHR 20
550
VHR 23
550
VHR 29
450
VHR 36
450
VHR 51
500
OUTDOOR
Exhaust Air
OUTDOOR
Fresh Air
INDOOR
Fresh Air
INDOOR
Exhaust Air
Service Clearance

2013.07 3 / 3
2. CONNECTIONS
2.1. Duct Connections
Return air, fresh air, exhaust air and supply air ducts should be fixed (connected) to the unit with flexible
connection. Required leak-proofing should be obtained in order to ensure desirable air flow. Having improper
(bad) unit – duct connections and wrong dimension, shape and duct fragments inside of the connection may
cause a turbinated air flow.
Figure 2.1.1. Free Outlet Figure 2.1.2. Ducted Outlet
2.2. Drain Connections
The pipe coming out of the drain pan should be connected to a U or P shaped flusher pipe
and should be filled with water in order to not to cause air suction as described below.
2.3. Electrical Connections
All electricity connections should be designed and prepared according to EN 60204 – 1 Standards. The
electrical materials, cables and all relevant control and remote control equipment should be chosen and
designed suitable to unit peculiarities and requirements. Electrical wiring diagrams are given in “Installation –
Operation and Maintenance Instructions” 17. Appendix Section
ALL ELECTRICAL CONNECTIONS SHALL BE DONE ACCORDING TO EN 60204-1 BY TRAINNED AND
AUTHORIZED PERSONEL.
ELECTRICAL CONNECTIONS ARE READY FOR PLUG-IN CONNECTION. DO NOT CUT CABLE AND
PREPARE PROPER EQUIPMENT TO CONNECT.
/
