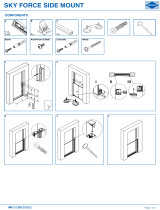
STRIPE
2
COMPONENTS
ID Description Size mm Colour Code
1
Bolt-Down Post for 1.2m High Fence 1185 x 50.8 x 50.8 Black Gloss 76PB5012B
Concrete-In Post for 1.2m High Fence 1750 x 50.8 x 50.8 Black Gloss 76PC5012B
Bolt-Down Post for 1.8m High Fence 1870 x 76.2 x 76.2 Black Gloss 76PB7518B
2Angle 1.5mm Thick
1100 x 40 x 20 RAL 9005 Black 76A001B12
1800 x 40 x 20
RAL 9005 Black 76A001B18
RAL 7012 Basalt Grey 76A001A18
Golden Oak Wood Effect 76A001G18
3Self Tapping Screws Panhead - Stainless Steel (x 200) 4.2 x 13 – 5004PS4213
Screws for Fixing Boards (x100) 4.2 x 12 Black 76SS4212DB
6m Long Top Cap –
Mill Finish 76S002TC
4RAL 7012 Basalt Grey 76S002TCA
Golden Oak Wood Effect 76S002TCG
6m Long Double Sided Slats Smooth/Grooved –
Mill Finish 76S002
5RAL 7012 Basalt Grey 76S002A
Golden Oak Wood Effect 76S002G
6 5mm Thick Flat Bar 1800 x 50 Black Gloss 66FB50518
All components are aluminium unless otherwise stated.
Key:
Description Symbol Information
Drill You will need a crosshead M4 attachment
Aluminium Saw Use a ne tooth aluminium saw with
a clean, sharp blade when cutting posts or slats
Rubber mallet For securing slats on top of each other
and the top cap onto the last slat
Bolt-Down 4 x M12 bolts required to x
each bolt-down post
Concrete-In
Place 565-570mm into the ground. For further stability, we suggest
inserting a galvanised steel tube Ø 26.9 x 300mm (cut from code: 160225)
horizontally through the concrete pouring hole
Silicone Use to secure top cap (76S002TCA/G) on to the top board (76S002A/G)
Front View Rear View









