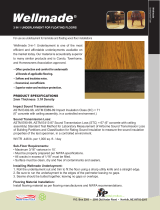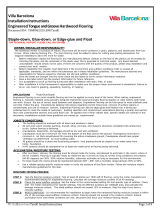Page is loading ...

Installation Instructions
COMPOSITION & MATERIALS
Huber Engineered Woods (HEW) is committed to the responsible use of
natural resources. AdvanTech
®
panels are produced from young, fast-
growing trees for less waste and faster availability. All parts of the log are
used during production. Leftover chips, bark and sawdust are used as
fuel to reduce energy use during manufacturing.
CERTIFICATION & CODE COMPLIANCE
The International Code Council (ICC) Evaluation Service (ES) provides
technical evaluations of building products for manufacturers that want to
validate and qualify their products as having superior design properties.
For years, HEW has maintained an ICC-ES report for its engineered wood
suboor, AdvanTech ooring, to elevate it from other suboors that only
meet the PS-2 industry standard. The result? AdvanTech ooring was
issued the Evaluation Service Report, ESR-1785, certifying that it has
endured a battery of testing protocols that measure and ensure greater
and consistent levels of panel strength, stiffness and fastener holding
power.
1
For additional information, go to AdvanTechPerforms.com.
AdvanTech ooring and sheathing panels, certied to be in conformance
with requirements for U.S. Department of Housing and Urban
Development (HUD-FHA) Use of Materials Bulletin #40C, bear the
designation HUD-UM-40C within the stamp.
FLAME SPREAD
AdvanTech ooring and sheathing panels are recognized as having a
Class C (III) ame spread rating without need for test or label by HUD/
FHA Manual of Acceptance Practices, Section 405-8 to the Minimum
Property Standards.
STORAGE
• Shippanelsundertarp.
• Setbundlesonthreesupportstokeepofftheground.
• Outdoors,coverpanelslooselywithwaterproof
protective material.
• Anchorcoversonthetopofthestack,butkeepaway
from sides and bottom for good air circulation.
• Whenhighmoistureexists,cutbandingonthestack
to prevent edge damage.
HANDLING
• Avoiddroppingpanelsoncornersoredges.
• Whenusingaforklift,putthestackonapalletor
supports to minimize damage from forks.
EXPOSURE
AdvanTechpanelsshouldnotbeusedinapplicationsthatwillexpose
the panels to weather permanently. AdvanTech panels are not approved
orcertiedforexteriorexposure.ClassiedasExposure1underPS-2,
AdvanTech panels are intended to resist the effects of moisture due to
construction delays or other conditions of similar severity, but are not
suitableforpermanentexposure.
General Information
Square Edge Panel Size: 4'x8'
Tongue & Groove Panel Size:4'x8'(Actualfacedimensions
fortongue&groovepanelareapproximately47-1/2"x95-7/8")
Edge: Tongue & groove
Custom: Specialty sanding and cut sized are available on
request. Inquiries will be handled on an individual basis.
Flooring Mill Specifications
Mill
Panel
Thickness (in)
Approx.*Weight
Per Panel
Panels
Per Unit
Easton, ME
Commerce, GA
Crystal Hill, VA
BrokenBow,OK
19/32
23/32
19/32
23/32
7/8
19/32
23/32
7/8
1
1 1/8
19/32
23/32
7/8
1
1 1/8
61 lbs.
72 lbs.
68 lbs.
78 lbs.
94lbs.
68 lbs.
78 lbs.
94lbs.
110 lbs.
124 lbs.
68 lbs.
85 lbs.
100 lbs.
108 lbs.
126 lbs.
55 pcs.
45 pcs.
55 pcs.
45 pcs.
40 pcs.
55 pcs.
45 pcs.
40 pcs.
35pcs.
30pcs.
55 pcs.
45 pcs.
40 pcs.
35pcs.
30pcs.
* Estimated panel weight. Actual weight may vary by mill.

Apply two lines of adhesive to joists where panel ends meet.
STEP ONE: FOCUS ON SAFETY
Make sure the oor framing system is properly fastened to the
supporting walls, beams, girders or other supports and is properly
braced against rollover during oor panel installation. See oor joist or
truss manufacturer installation instructions for additional information.
FollowallOSHAregulationsandanyothersafetyguidelinesandsafety
practices during installation and construction.
STEP TWO: GLUE PANELS
HEW recommends using polyurethane or solvent-based suboor
adhesives that conform to industry standard APA AFG-01 or ASTM
D3498,andfollowmanufacturer’srecommendationswheninstalling
AdvanTech ooring. Recommended adhesives structurally bond the
panel to the joist for a stronger, stiffer installation than panels installed
with fasteners alone. Panels should span two or more oor joists with the
long dimension perpendicular to the oor framing.
Apply a 1/4-inch bead of adhesive to the top of the oor joists.
The adhesive lls minor framing irregularities and provides a tight,
even bond that helps prevent squeaks.
STEP THREE: JOINING & SPACING
Some installers choose to run a 1/8-inch bead of adhesive in the groove.
Using too much will cause squeeze-out. The practice of gluing the
tongue&groove(T&G)edgeisatthebuilder’sdiscretionanddoes
not affect any AdvanTech ooring warranties.
Immediately after applying the adhesive, lower the first panel into
place, making sure the panel is square on the joists and the certification
stamp is face down for easy viewing by local building officials.
Do not install oor panels at temperatures below 20°F (-7°C) or above
100°F(38°C).Adhesiveperformancecouldbeaffectedoutsideofthese
ranges, causing squeaks or other problems. Adhesive should come
to room temperature before use. Store adhesives as directed by
adhesive manufacturer.
Apply only enough adhesive to lay one or two panels at a time to
keep the adhesive from curing or skinning.
If a “skin” forms on the glue, remove it and reapply to avoid customer
complaints and costly callbacks.
INSTALLATION RECOMMENDATIONS
ATTENTION: This installation guide is intended to provide general information for the designer and end user. The following guidelines will help you safely
and properly install the AdvanTech
®
ooring. We urge you, and anyone installing this product, to read these guidelines to minimize any risk of safety
hazards and prevent voiding any applicable warranties. This manual is a general installation guide and does not cover every installation condition.
Proper installation shall be deemed to mean the most restrictive requirement specied by Huber Engineered Woods (HEW), local building code,
engineer or architect of record, or other authority having jurisdiction. You are fully and solely responsible for all safety requirements and code compliance.
For additional information, contact HEW.
Scrape up “squeeze-out” immediately. This saves you costly dried
glue cleanup and possible delays for your nished oor installer who
needs a smooth surface.

STEP FOUR: FASTEN THE PANEL
Install ALL required fasteners (edges and intermediate) prior to
adhesiveskinningorcuring.DONOTsequencefastenerinstallations
starting at corners followed by a later stage installation at edges and
intermediate locations. ALL fasteners must be installed while suboor
adhesive is still fresh.
Stagger end joints of adjacent panel runs.
T&G edges are designed to self-space.
Snug the T&G edges together using wood blocks and a framing hammer.
Avoidexcessiveforcethatcandamagethetongueorgroove.(Damaged
tongues or grooves can give the appearance of edge swell and may
require costly sanding and blocking.)
DO NOT use a sledge hammer
to beat panels together!
Code-approved fasteners must penetrate framing members
at least one inch.
• Forpanelsupto3/4-inchthick,use8dringshanknails,screw
shank nails or #8 wood screws.
• Forpanelsgreaterthan3/4-inchthick,use10dringshanknails,
screwshanknailsor#9woodscrews.
INSTALL FASTENERS:
• Startatonecorner.
• Workyourwaytotheremainingedges.
• Maintainamaximumedgedistanceof3/8-inchto1/2-inch.
• Headsshouldslightlypenetratethepanelsurface.
• Maintainamaximumspacingof6-incho.c.onsupportededges
(4-foot ends).
• Maintainamaximumspacingof12-incho.c.atintermediate
support locations.
Use AdvanTech
®
ooring pre-printed fastener guides for attachment to
joistsspacedat16-incho.c.,19.2-incho.c.and24-incho.c.
For 1 1/8-inch panels with joists spaced greater than 24-inch o.c., space
fastenersamaximumof6-incho.c.atedgesandintermediatelocations.
1+ in.
Forthenextpanelandalladditionalpanels,space4-footpanelends
and other cut edges with a recommended 1/8-inch gap – 8d nails
make good spacers.

PRODUCT SERVICE CONDITIONS
Crawlspace foundations shall have durable ground cover vapor barriers
installed and may be vented or unvented. All foundations must be
constructed in accordance with the applicable code. In addition, panels
should be acclimated to end use service conditions before applying
necessary nish ooring.
FINISHED FLOOR INSTALLATION
Do not use water sealers on AdvanTech
®
ooring. Doing so will void
the warranty. AdvanTech ooring panels must be dry and clean prior
to nished oor installation.
NOTE TO FINISH FLOORING INSTALLER: The dimensional
stability and no-sand guarantee of AdvanTech ooring does not relieve
you from the responsibility of making sure the suboor is in suitable
condition for successful installation of the particular type of nish ooring
being installed. Suboor preparation may include practices such as
making sure fastener heads are properly seated ush with the panel,
scraping adhesives and drywall joint compound, applying oor leveler,
installing underlayment, repairing damaged suboor or irregular framing
and minor surface levelling if needed, etc.
AdvanTech ooring helps save time and money during the construction
phase by minimizing or eliminating rework. Follow all nished oor
manufacturer installation instructions.
RESIDENTIAL CARPET AND PAD: May be installed directly
over AdvanTech ooring.
COMMERCIAL CARPET/VCT/VINYL: A minimum 1/4-inch plywood
underlayment is required. Follow nished oor manufacturer instructions.
HARDWOOD FLOORS: Apply15#or30#asphaltfeltpaperorother
synthetic underlayment between hardwoods and AdvanTech ooring.
Install hardwood ooring perpendicular to the joist system and follow
the recommendations of the nished ooring manufacturer and the
NationalWoodFlooringAssociation(NWFA).
CERAMIC TILE: UnderlaymentisrequiredperANSIStandardA-108
withnotedexceptionof11/4-inchcementmortarapplicationmethod.
For best results, HEW recommends installing tile and underlayment
in accordance with an approved method published by the Tile Council
ofNorthAmerica.
GYPSUM CONCRETE UNDERLAYMENT: May be applied
over AdvanTech ooring following gypsum concrete underlayment
manufacturer’sinstructions.AdvanTechooring'sdensityandsmooth
surface can help reduce the risk of cracking caused by poor quality
suboors. Suboors with swollen edges can create weak “thin” spots
in gypsum concrete underlayment.
RADIANT HEATING: AdvanTech ooring may be used with building
code approved radiant heating systems, provided these systems are
properlyinstalledandmaintainedpermanufacturer’srecommendations.
FLOOR FLATNESS: HEW considers a oor at when the difference
inheightbetweentwopointsdoesnotexceed3/16-inchin10-feetor
1/8-inchin6-feet.ThisdenitionisconsistentwiththeNationalWood
FlooringAssociation’sguidelinesforsubooratness.Ifthenish
ooring type requires substrate atness tolerances to be more restrictive,
the AdvanTech ooring surface may require minor surface levelling
prior to installation of nish ooring.
Please contact Huber Engineered Woods
for applications not listed above.
STEP FIVE: HOLES & CLEARANCES
"
Cutouts for plumbing and electrical components should be
oversized by at least 1/4-inch to avoid a forced fit.
19.2" o.c.
16" o.c.
Floor framing spaced using the
following shape guide:
24" o.c.
Fasten
12" o.c.
Fasten
6" o.c.
Visit AdvanTechPerforms.com to learn why AdvanTech ooring
is the FLAT OUT BEST
™
for a quiet, stiff oor. 1.800.933.9220
© 2013 Huber Engineered Woods LLC. AdvanTech is a registered trademark and FLAT OUT BEST is a trademark of Huber Engineered Woods LLC. Huber is a registered trademark of J.M. Huber Corporation. HUB 3149 08/13
2
2
Printed on recycled paper from
sources that have been independently
certified for sustainable and well
managed forestry practices.
References: 1. AdvanTech ooring is the only wood structural panel substantiated by third party evaluation services for published design values for strength, stiffness and fastener holding power above
PS-2 minimums. Please see ESR-1785 for AdvanTech ooring published design values. 2. Limitations and restrictions apply. Visit AdvanTechPerforms.com for details.
/






