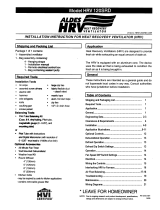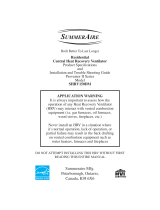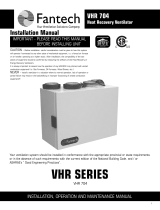
ERV/HRVVentilationSystem
NEEDHELP?Forassistancewiththisproductpleasevisithttp://yourhome.honeywell.com
orcallHoneywellCustomerCaretoll-freeat1-800-468-1502.
Readandsavetheseinstructions.
® U.S. Registered Trademark. Patents pending. Copyright © 2010 Honeywell International Inc. All rights reserved.
?
ERV/HRV Ventilation Systems 69-2480EF—01
ABOUTYOURNEWVENTILATIONSYSTEM
Benets.......................................................................2
DeterminingYourVentilationNeeds..........................3
Specications.............................................................4
ExternalControlOptions............................................9
INSTALLATION
InstalltoFitYourApplication...................................10
InstallationSteps......................................................13
AutomaticDefrost....................................................18
Wiring........................................................................18
Prestige™2-wireIAQandRFEIMWiring.........19
Prestige™ThermostatWiring............................20
VisionPROIAQWiring.........................................20
GeneralVentilatorWiring...................................21
StandardFurnaceInterlockWiringwith
ForcedAirSystem...............................................21
AlternateInterlockWiringwith
ForcedAirSystem...............................................22
TrueIAQ(DG115EZIQ)Wiring..............................22
INSTALLATION (continued)
DehumidistatWiring............................................23
W8150VentilationControlWiring.......................23
Honeywell20/40/60MinuteBoostControl
Timer....................................................................23
ControlPanel............................................................24
BalancingSteps.......................................................25
BalancingReset..................................................26
Checkout...................................................................26
MAINTENANCE
PeriodicMaintenance..............................................27
Cleaning....................................................................28
Troubleshooting........................................................29
PartsList...................................................................30
WARRANTY
5-YearLimitedWarranty...........................................32
• Priortoinstalling,seriousconsiderationmustbetakentoensurethisventilationsystem
willoperateproperlyifintegratedtoanyothertypeofmechanicalsystem,i.e.aforced
airsystem,oranairhandlingunit.Toensureproperoperationandcompatibilityof
bothsystems,itisrequiredthattheunit’sairflows(intakeandexhaust)bebalanced,by
followingtheproceduresfoundinthismanual
• Installtheunitwithspacetoaccessthefrontpanelcontrolsandthesideaccesspanel
formaintenanceandservice.
• Toensurequietoperation,donotplacethedevicedirectlyonthestructuralsupportsof
thehome.
• Theproductisforresidentialapplicationsonly.Mustbeinstalledinaccordancewithall
nationalandlocalregulations,buildingandsafetycodes






















