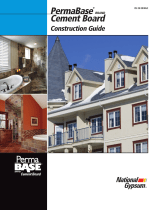
ProSTUD
®
Drywall Framing System (ProSTUD
®
and ProTRAK
®
) is the innovative steel drywall stud that
sets a new industry benchmark for high performance. Its patented design combines high-strength steel with
additional stiening enhancements for a drywall framing stud previously unimagined. What’s more, ProSTUD
Drywall Framing is backed by comprehensive laboratory testing for strength, fire and sound. No other drywall
framing system has been as thoroughly tested as ProSTUD. So not only is it a dream to work with, but it also
has the performance to meet the requirements of today’s building codes. ProSTUD is available nationwide.
HOW TO INSTALL
ProSTUD
®
DRYWALL
®
STEEL FRAMING
SAFETY TIPS & HELPFUL HINTS
• Wear safety goggles. Metal particles that are produced from cutting and fastening
framing can harm your eyes.
• Wear work gloves. Metal studs and track can be sharp, especially after cutting.
• Cross-bracing of studs with additional notched u-channel track perpendicular to
studs is recommended on walls where heavy shelving, cabinets or other wall mounted
fixtures are anticipated.
• If attaching trim with adhesive, you may need to hold trim in place with temporary
screws while adhesive sets. If attaching trim with screws, nails or staples, consider
putting wood 2" x 4" inside the runners prior to attaching drywall.
LIMITATIONS: 25 gauge and 20 gauge steel studs are designed for use in non-load bearing wall
construction only. Check local building codes before beginning construction.
clarkdietrich.com
Attach ceiling runner to bottom of
joist or truss.
1
2
Use plumb line to set top and
bottom runners.
Attach floor runner using concrete
anchors.
3
Cut studs and runners with tin snips.
4
Twist studs into place. Make sure
studs are level and knockouts /
punch-outs are aligned.
5
6
Screw studs to top and bottom
runners using 7/16" pan screws.
Cut and install runners and cripples
around doors and windows.
7
Snap in grommets for electric
and plumbing.
Attach drywall. Use corner bead
around corners. Tape, spackle and
finish drywall.
8
9











