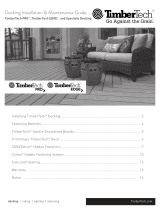
2
DECKING INSTALLATION : I-SERIES
TABLE OF CONTENTS
English
Introducon
���������������������������������������������������������������������������������������������������������������������������������������������� 3
Preinstalación
Pre-Installaon
Required Tools
������������������������������������������������������������������������������������������������������������������������������������������
4
I-SeriesInstallaonBoardOpons
���������������������������������������������������������������������������������������������������������
4
Standards/Safety/Storage & Handling
���������������������������������������������������������������������������������������������������
5
Plan/SitePreparaon......................................................���������
���������������������������������������������������������
����6
DeckBoardProle............................................................���������
���������������������������������������������������������
���6
Installaon
Expansion&Contracon..................................................��������
���������������������������������������������������������
����7
Acclimang/BreakerBoards.�����������������������������������������
�������������������������������������������������
��7
CodeCompliance������������������������������������������������������
������������������������������������������������
�������9
Fastening���������������������������������������������������������������������������������
��������������������������������������������������������
�����9
BoardApplicaon�����������������������������������������������������
��������������������������������������������������
�����10
Fastening Points��������������������������������������������������������������������
�������������������������
���
�����
��������11
BoardRippingGuidelines��������������������������������������������������������������������
����������������������������
�����
��
������
��
�
��
�12
TopFixingGuidelinesForRippedBoards.�������������������������������
���������������������
�����
��
����
������
�12
Cung/Supports&Spans.................�������������������������������������
���������������������������
�����
��
�����14
Care&Maintenance..............................................................���������������������������
���������������������������
�����
��
��
��
�����
��
�������15
Warranty������������������������������������������������������������������������������������������������������������
���������������������������
�����
��
�
��
�����
��
�
��
����18
AboutCaliforniaPropositon65hps://fortressbp.com/about/californiaproposion65
Français
Introducon.....................................................................����������
���������������������������
�����
��
�
��
�����
��
�
��
����������3
Pré-Installaon
Oulsnécessaires.............................................................����������
���������������������������
�����
��
�
��
�����
��
�
��
����������4
Oponsd’installaondeplanchesI-Series���������������������������������
���������������������������
�����
��
�
��
�����
��
�
��
���������4
Normes/Sécurité/Entreposageetmanutenon...............����������
���������������������������
�����
��
�
��
�����
��
�
��
����������5
Plan/Préparaondusite...................................................����������
���������������������������
�����
��
�
��
�����
��
�
��
���������6
Proldeplanchedeterrasse............................................����������
���������������������������
�����
��
�
��
�����
��
�
��
����������6
Installaon
Expansionetcontracon..................................................����������
���������������������������
�����
��
�
��
�����
��
�
��
����������7
Acclimataon/Planchestransversales�������������������������
���������������������������
�����
��
�
��
�����
��
�
��
�����7
Conformitéauxnormes��������������������������������������������
���������������������������
�����
��
�
��
�����
��
�
��
��������9
Aaches.......................................................................����������
���������������������������
�����
��
�
��
�����
��
�
��
��������������9
Posedesplanches������������������������������������������������
���������������������������
�����
��
�
��
�����
��
�
��
�����������10
Pointsd’aache...���������������������������������������������������
���������������������������
�����
��
�
��
�����
��
�
��
���������11
Direcvesdecoupedesplanchessurlelong���������������������������
���������������������������
�����
��
�
��
�����
��
�
��
����������12
Direcvesd’installaonparlehautpourplanches
coupéessurlelong.����������������������������������������������������
���������������������������
�����
��
�
��
�����
��
�
��
����12
Coupes/Supportsetlongueurs.................����������
���������������������������
�����
��
�
��
�����
��
�
��
�������������14
Entreen...................................................................����������
���������������������������
�����
��
�
��
�����
��
�
��
��������������
�������������������
���15
Garane....................................................................................����������
���������������������������
�����
��
�
��
�����
��
�
��
�������������������18
Àproposdelaproposion65enCalifornie hps://fortressbp.com/about/californiaproposion65
Español
Introducción ���������������������������������������������������������������������������������������������������������������������������������������������3
Preinstalación
Herramientas requeridas ������������������������������������������������������������������������������������������������������������������������� 4
OpcionesdeinstalacióndeltablónSerieI ���������������������������������������������������������������������������������������������� 4
Normas, seguridad, almacenamiento y manejo �������������������������������������������������������������������������������������5
Planypreparacióndelsio ����������������������������������������������������������������������������������������������������������������������6
Perldeltablerodelaplataforma ����������������������������������������������������������������������������������������������������������6
Instalación
Expansiónycontracción ��������������������������������������������������������������������������������������������������������������������������7
Aclimataciónytablonesdelrompiente ��������������������������������������������������������������������������������� �7
Cumplimientodeloscódigos ��������������������������������������������������������������������������������������������������9
Sujetadores ����������������������������������������������������������������������������������������������������������������������������������������������� 9
Aplicacióndetablones ����������������������������������������������������������������������������������������������������������� 10
Puntos de sujeción �����������������������������������������������������������������������������������������������������������������11
Lineamientosparaaserrarlostablones ����������������������������������������������������������������������������������������������� 12
Lineamientosprincipalesdearregloparatablonesaserrados �������������������������������������������12
Cortes,soportesytramos �����������������������������������������������������������������������������������������������������14
Cuidadoymantenimiento ������������������������������������������������������������������������������������������������������������������������������������������15
Garana �����������������������������������������������������������������������������������������������������������������������������������������������������������������������18
Acercadelapropuesta65deCalifornia hps://fortressbp.com/about/californiaproposion65






















