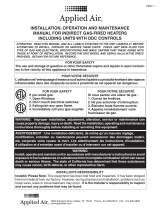
2CAUA-IOM (08-23) 164771-F
TABLE OF CONTENTS
GENERAL INFORMATION .............................................................................4
References ........................................................................................4
Important Safety Information........................................................................... 4
Certification........................................................................................5
Installation Codes ...................................................................................5
Warranty ..........................................................................................5
Dimensions ........................................................................................6
Weights...........................................................................................7
Clearances ........................................................................................7
Location ..........................................................................................7
Hazards of Chlorine .................................................................................7
INSTALLATION ......................................................................................8
Uncrating/Unpacking................................................................................. 8
Shipped-Separate Parts ..............................................................................8
Positioning and Mounting .............................................................................8
Duct Connections ...................................................................................8
Requirements and Suggestions for Connecting and Installing Ducts .........................................9
Inlet Air Ductwork ................................................................................9
Discharge Air Ductwork ...........................................................................10
Venting/Combustion Air Connections ...................................................................12
Venting/Combustion Air Requirements for Power-Vented Installations ......................................12
Venting/Combustion Air Requirements for Separated-Combustion Installations ...............................19
Vertical Vent Terminal for Separated-Combustion Installations (Option CC2) .................................24
Horizontal Vent Terminal for Separated-Combustion Installations (Option CC6) ...............................29
Piping Connections.................................................................................32
Gas Supply Pressure............................................................................. 32
Gas Supply Piping...............................................................................33
Supply Piping Connections ........................................................................33
Condensate Drain Installation ......................................................................34
Electrical Connections ..............................................................................35
Electrical Supply and Control Wiring .................................................................35
Thermostat Wiring ...............................................................................36
CONTROLS ........................................................................................36
Thermostat .......................................................................................37
Combustion Air Proving Switch........................................................................ 37
Flame Rollout Switch ...............................................................................38
Limit Control ......................................................................................38
Combination Gas Valve .............................................................................38
Venter Assembly...................................................................................38
Ignition System ....................................................................................38
Dirty Filter Switch ..................................................................................39
Transformer ......................................................................................39
Belts, Blowers, and Drives ...........................................................................39
Belt Drive with Optional Variable Frequency Drive .........................................................39
Blower Compartment Door Switch .....................................................................39
Ductstat (Two-Stage, Makeup Air, Option AG3) ...........................................................39
Inlet Air Dampers ..................................................................................40
Two-Position Damper Motor ..........................................................................40
Modulating Damper Motor ...........................................................................40
Modulating Damper Motor with Logic Module............................................................. 40
Potentiometer .....................................................................................40
Return Air Controller ................................................................................40
Mixed Air Controller ................................................................................40
Enthalpy Sensor for Two-Position Control ...............................................................40
Enthalpy Sensors for Modulating Control ................................................................40




















