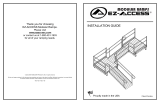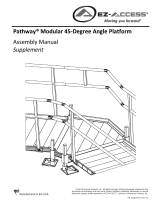
© EZ-ACCESS, a division of Homecare Products, Inc. All rights reserved. All text and images contained on this document are proprietary
and may not be shared, modified, distributed, reproduced, or used without the express written permission of EZ-ACCESS.
Environmental Survey
Ramp Requirements Worksheet
Width of Steps
(or between handrails, if applicable)
A = ________
Depth of Steps B = ________
Rise of Steps C = ________
Width of Porch (if differs from steps) D = ________
Rise of Porch (if differs from steps) E = ________
Depth of Porch F = ________
Width of Door (usable space) G = ________
Rise of Exterior Threshold
Threshold ramp needed
H = ________
Rise of Interior Threshold
Threshold ramp needed
I = ________
Depth of Threshold J = ________
Calculating Total Rise
NOTE: All measurements that do not apply to the entry are to be give a value of zero.
Rise of Exterior Threshold
As you face outside, the door opens
Initial Rise of Steps/Porch
Grade Variation (if any)*
Is a Bridge Plate required?
* Any ground variations should be added (decline) or subtracted (incline) from the total rise.
Ramp Surface Solid Expanded Metal
Powder Coating
Contact customer service for colors
Handrail Style Single Rail Two-line Vertical Pickets Horizontal Pickets




