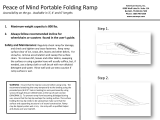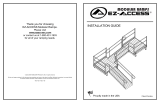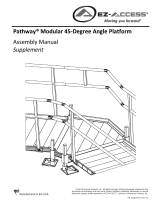
-3-
1.
BASIC SAFETY AND WARNINGS
1.1.
SYMBOL MEANINGS
WARNING SYMBOL: This symbol may appear in various colors and in conjunction with other
symbols. The WARNING symbol indicates that a failure to obey the warning could result in
property damage, damage to equipment, serious personal injury, or death, as well as the
serious personal injury or death of others.
NOTE SYMBOL: This symbol may appear in various colors and in conjunction with other symbols.
This indicates that a failure to obey all notes could result in improper operation, less than optimum
performance, and at the sole discretion of the manufacturer, may void your warranty.
1.2.
WARNINGS
RATED LOAD: 1,000 pounds. NEVER EXCEED RATED LOAD.
Professional installation is recommended.
Use ramp only with a qualified helper.
Avoid dragging ramp as damage will occur.
Always exercise caution when using a ramp.
Use ramp only if top lip transition plate and lower transition plate are properly supported by
level, stable, and structurally sufficient surfaces.
Use only if sufficient maneuvering room is available at both ends of the ramp to assure safe
travel when entering and exiting the ramp.
Ramp will conduct heat. Do not place on or near open flame or hot objects as burns may result
when using or handling.
If ramp is exposed to heat, hot weather or direct sunlight, use gloves when handling.
Ramps reflect light. Use sunglasses, reposition ramp, or paint walking surface with flat-finish
light grey metal primer to minimize unsafe glare during use (use of darker paint/primer will
increase heat buildup of ramp during warm climatic conditions).
Use only if ice, snow, wet leaves and/or other debris (that may decrease traction and increase
the risk of slipping) have been removed from ramp.
Moisture on the ramp surface will decrease traction and increase the risk of slipping. Use
extreme caution when wet.
If angle or traction conditions are unsafe, DO NOT USE ramp!
Inspect ramp regularly for any damage, including bending and cracked or broken welds. If any
part of the ramp is unstable, damaged, or otherwise defective, DO NOT USE and call your
dealer.
Aluminum conducts electricity. Do not use or handle ramp around live wiring or during
electrical storms.
This ramp is intended only for residential use for people and mobility equipment only.
Always use your mobility equipment’s lap belt.
Do not run, jump or play on or around ramp, including climbing on or between the handrails.
Do not use handrails or ramp to support planters, decorations, lights, etc.
It is important you refer to your equipment's (wheelchair or scooter) owner manual for the
proper degree of incline/decline and chair direction before using ramp. Never exceed your
mobility equipment manufacturers recommendations.
If any part of the ramp is damaged or loose, do not use until repairs can be made by a certified
installer or other qualified person. Contact your dealer or reseller for more information.
Read and follow all safety and operating instructions provided by the manufacturer of the
equipment.
Ramps in freezing temperatures will readily freeze any moisture on the walking surface thereby
increasing the risk of slipping, use extreme caution.
Use only if supporting surfaces are capable of supporting , at minimum, the same rated load as
the ramp (1,000 lbs.).
















