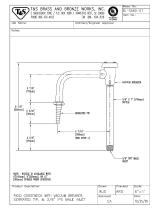
12
6.3 Setting in Operation
WARNING
This paragraph describes the necessary steps for setting the unit into operation; be sure to follow the
instructions, to assure proper functioning of the air-conditioner.
The outdoor unit is recharged with the correct amount of refrigerant. In extended runs, for additional
refrigerant charge please refer to the outdoor unit name plate. This process shall be performed only by
qualified refrigeration technicians with a professional charging set.
6.3.1 Flare preparation
a) Cut the tube, using a tube cutter. Make
sure that the cut is perpendicular to the
tube axis and free of metal shavings (See
Figure 13).
b) Slip the flare-nut over the tube, secure the
tube in the flaring tool, as shown in Figure
14 and perform the flare on the tube end.
The tube projection length (a) from the
flaring block varies with tube diameter and
shall be set as indicated in the table. Apply
few drops of refrigeration oil to the tube
before flaring.
CORRECT
90º
INCORRECT
Figure 13. Tube cutting
6.3.2 Connecting the tubes (See Figure 15)
Connect and tighten the flare nuts to the refrigeration valves
on the outdoor unit and to the male connectors
of the indoor unit. Coat the flared surfaces lightly with
refrigeration oil to improve sealing.
Note: First tighten manually the flare nuts, then use a
wrench. See Table No. 2 for tightening torque values.
A (mm) TUBE OD
1.3
1.6
1.9
2.1
3/8”
1/2”
5/8”
3/4”
1. Copper Tube
2. Flaring Tool
Figure 14. Tube flaring
6.3.3 Evacuation and setting in operation
a) Connect two charging hoses equipped with a push-pin on one side, as shown in Figure
15. Connect the two hose en without the push-pin to the LOW (suction) and HIGH (liquid)
sides of the charging set; remove the guard caps from the service ports of the tree-way
suction and liquid valves and connect the hose en with the push-pins to the service ports
(See Figure 16) on units without service valve on the liquid port, connect only the tube to
the suction 3-way valve.
b) Connect the center hose of the charging set to a vacuum pump.
CAUTION
c) Turn on the vacuum pump and make sure that the low pressure gauge reading moves
from 0 kPa to 101 kPa; then evacuate the system for 10 minutes.
If gauge needle does not move from 0 kPa to 101 kPa, this indicate a leak. Take the
following measures: tighten all connections; if leaking stops when the tubing connections
are tightened, proceed from step c. If leaking persist even after connections are tighten,
detect the leak and repair it; be sure to proceed only after all leaks have been eliminated.
d) Close the valves of both the suction and liquid sides of the charging set and turn off the
vacuum pump. Make sure that the gauge needle does not move for about 5 minutes.
e) Disconnect the charging hoses from the vacuum pump and from the service ports of both
the
tree-way valves.
f) Replace the service port and valve caps of both tree-way valves and tighten them with a
torque wrench; see table of torque values in Figure 15.




















