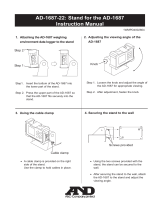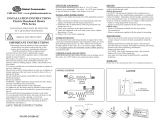Page is loading ...

(Supersedes PF423-1)
PF493-1
CAF-12 CCAS-12
161-506171-001
JULY, 2002
4
and
Installation, Operation
MAINTENANCE
(Supersedes PF493)
Architectural Convection Heaters
Type CAF-12 and CCAS-12
© 2010 Chromalox, Inc.
TABLE 1 — Specifications
CAF-12 CCAS-12
Dimensions (In.)
ModelModel VoltsPhase WattsAmps BTUH Height Length Depth Weight (Lbs.)
CAF-12F211 CCAS-12F211 208 1 1125 5.4 3,838 12 24.3 5.75 19
CAF-12F211 CCAS-12F211 208 3 1125 3.1 3,838 12 24.3 5.75 19
CAF-12F211 CCAS-12F211 240 1 1125 4.7 3,838 12 24.3 5.75 19
CAF-12F211 CCAS-12F211 277 1 1125 4.1 3,838 12 24.3 5.75 19
CAF-12F215 CCAS-12F215 208 1 1500 7.2 5,118 12 24.3 5.75 19
CAF-12F215 CCAS-12F215 208 3 1500 4.2 5,118 12 24.3 5.75 19
CAF-12F215 CCAS-12F215 240 1 1500 6.3 5,118 12 24.3 5.75 19
CAF-12F215 CCAS-12F215 277 1 1500 5.4 5,118 12 24.3 5.75 19
CAF-12F215 CCAS-12F215 480 3 1500 1.8 5,118 12 24.3 5.75 19
CAF-12F316 CCAS-12F316 208 1 1687 8.1 5,756 12 36.3 5.75 24
CAF-12F316 CCAS-12F316 208 3 1687 4.7 5,756 12 36.3 5.75 24
CAF-12F316 CCAS-12F316 240 1 1687 7 5,756 12 36.3 5.75 24
CAF-12F316 CCAS-12F316 277 1 1687 6.1 5,756 12 36.3 5.75 24
CAF-12F316 CCAS-12F316 480 3 1687 2 5,756 12 36.3 5.75 24
CAF-12F422 CCAS-12F422 208 1 2250 10.8 7,677 12 48.3 5.75 29
CAF-12F422 CCAS-12F422 208 3 2250 6.3 7,677 12 48.3 5.75 29
CAF-12F422 CCAS-12F422 240 1 2250 9.3 7,677 12 48.3 5.75 29
CAF-12F422 CCAS-12F422 277 1 2250 8.1 7,677 12 48.3 5.75 29
CAF-12F422 CCAS-12F422 480 3 2250 2.7 7,677 12 48.3 5.75 29
CAF-12F430 CCAS-12F430 208 1 3000 14.4 10,236 12 48.3 5.75 29
CAF-12F430 CCAS-12F430 208 3 3000 8.3 10,236 12 48.3 5.75 29
CAF-12F430 CCAS-12F430 240 1 3000 12.5 10,236 12 48.3 5.75 29
CAF-12F430 CCAS-12F430 277 1 3000 10.8 10,236 12 48.3 5.75 29
CAF-12F430 CCAS-12F430 480 3 3000 3.6 10,236 12 48.3 5.75 29
CAF-12F633 CCAS-12F633 208 1 3375 16.2 11,515 12 72.3 5.75 39
CAF-12F633 CCAS-12F633 208 3 3375 9.4 11,515 12 72.3 5.75 39
CAF-12F633 CCAS-12F633 240 1 3375 14.1 11,515 12 72.3 5.75 39
CAF-12F633 CCAS-12F633 277 1 3375 12.2 11,515 12 72.3 5.75 39
CAF-12F633 CCAS-12F633 480 3 3375 4.1 11,515 12 72.3 5.75 39
CAF-12F645 CCAS-12F645 208 1 4500 21.6 15,354 12 72.3 5.75 39
CAF-12F645 CCAS-12F645 208 3 4500 12.5 15,354 12 72.3 5.75 39
CAF-12F645 CCAS-12F645 240 1 4500 18.8 15,354 12 72.3 5.75 39
CAF-12F645 CCAS-12F645 277 1 4500 16.2 15,354 12 72.3 5.75 39
CAF-12F645 CCAS-12F645 480 3 4500 5.4 15,354 12 72.3 5.75 39
CAF-12F845 CCAS-12F845 208 1 4500 21.6 15,354 12 96.3 5.75 49
CAF-12F845 CCAS-12F845 208 3 4500 12.5 15,354 12 96.3 5.75 49
CAF-12F845 CCAS-12F845 240 1 4500 18.8 15,354 12 96.3 5.75 49
CAF-12F845 CCAS-12F845 277 1 4500 16.2 15,354 12 96.3 5.75 49
CAF-12F845 CCAS-12F845 480 3 4500 5.4 15,354 12 96.3 5.75 49
CAF-12F860 CCAS-12F860 208 1 6000 28.8 20,472 12 96.3 5.75 49
CAF-12F860 CCAS-12F860 208 3 6000 16.7 20,472 12 96.3 5.75 49
CAF-12F860 CCAS-12F860 240 1 6000 25 20,472 12 96.3 5.75 49
CAF-12F860 CCAS-12F860 277 1 6000 21.7 20,472 12 96.3 5.75 49
CAF-12F860 CCAS-12F860 480 3 6000 7.2 20,472 12 96.3 5.75 49

MODEL NUMBER DESCRIPTION
This document explains the correct procedure for the installa-
tion and safe operation of all models of Draft Barrier and Pedestal
Mounted Heaters.
Draft Barrier Heating Systems are designed to be installed in
accordance with the National Electrical Code and with local codes
by a qualified person.
General Information —
Draft Barriers and Pedestal Mounted Heaters are intended for
wall, sill or floor mounting.
The heaters are designed so that they may be used as an indi-
vidual cabinet convector, in a wall-to-wall configuration or as an
end-to-end continuous perimeter room heating system.
Draft Barrier heating systems are supported by a wide selec-
tion of controls and accessories designed to solve any heating
requirement.
Before You Unpack —
1. Make certain that the number of cartons received agrees with
the Bill of Lading, Packing List and original order. Also check
that the correct style (Model) and color have been shipped.
2. Every heater is carefully inspected and shipped with a clear
Bill of Lading.
Obvious external and/or concealed damage must be reported to
the carrier for remedy.
WARNING: — Hazard of Fire
1. DO NOT INSTALL HEATERS AGAINST ANY HIGH-
LY COMBUSTIBLE SURFACES SUCH AS LOW
DENSITY CELLULOSE FIBRE.
2. DO NOT LOCATE HEATER BELOW ELECTRICAL
CONVENIENCE RECEPTACLES.
3. DO NOT STORE OR USE GASOLINE OR FLAMMA-
BLE LIQUIDS IN THE VICINITY OF THE HEATERS.
WARNING: Hazard of Fire. The normal operating
temperatures of cabinet convectors are relatively
high and proper operation requires free circulation
of room air through the heating element. Bottom
air inlet heaters must be mounted with minimum of
3” from finished floor.
WARNING: Hazard of Fire. Keep electrical cords,
drapes, rugs and other furnishings away from the
heater.
WARNING: Hazard of Fire. Furniture must be
placed no closer than four inches from the heater
(see Figure 1).
WARNING: Hazard of Fire. Drapes must clear the
top of heater by at least twelve inches; or, if floor
length drapes are used, they must clear the fin-
ished floor by three inches and the minimum clear-
ance from the back fold to the front cover should
be at least four inches (see Figure 1).
WARNING: Hazard of Fire. When the floor is to be
finished in carpet, allow clearance under the
heaters and corners for carpet installation. Bottom
air inlet heaters are to be mounted a minimum of
3” from the finished floor.
WARNING: Hazard of Fire. Rugs may be placed up
to a heater provided that they are not of a thick-
ness that would block the air-intake. Bottom air
inlet heaters are to be mounted a minimum of 3”
from the finished floor.
Figure 1: Furniture & Drapes
GENERAL
CAF-12B 2 1521 01A9 Refer to
or Wiring
CCAS-12 Code Control Options (Factory Installed) Diagram
00 = No Control Options A
A9 = Built-in DP tamperproof hydraulic thermostat 208 - 277V E
A3 = Built-in 3P tamperproof hydraulic thermostat for 3P voltages 208 - 480V G
A4 = Built-in 24V low voltage relay for 1P voltages 208 - 277V B
A5 = Built-in 24V low voltage relay and transformer for 1P voltages 208 - 277V D
A6 = Built-in 24V contactor for 3P voltages 208 - 480V F
A7 = Built-in 24V contactor and transformer for 3P voltages 208 - 480V H
A8 = Built-in disconnect switch, rated 277V@20A I
B9 = Built-in DP tamperproof thermostat and disconnect J
B3 = Built-in 3P tamperproof thermostat and disconnect K
Code Finish
Painted Anodized
68 = Almond 07 = Bronze
02 = White 10 = Clear
Code Voltage/Phase
21 = 208/1 23 = 208/3 31 = 240/1 41 = 277/1 73 = 480/3
Code Wattage (See Table)
Code Length
2 = 2 ft. 3 = 3 ft. 4 = 4 ft. 6 = 6 ft. 8 = 8 ft.
Code Inlet Location
F = Front B = Bottom
Type

Draft Barrier Heater Installation (Wall)
1. Once the correct mounting height is established, scribe or snap
a level line on the wall to maintain each heater back plate in
horizontal alignment, when mounting.
2. Remove heater front cover by lifting top rear edge to unsnap
cover from back plate (store cover in safe location to avoid
damage to the finish). (See Figure 2.)
3. Remove all appropriate knockouts from terminal boxes, partic-
ularly terminal box end knockouts when installing continuous
run heating. (See Figure 3.)
4. Mount the back panel to the wall using suitable fasteners (not
supplied). Should the wall surface be uneven, secure the heater
backplate to the high spots only to avoid a distorted appearance.
Draft Barrier Heater Installation (Floor)
1. Unpack the heater and pedestal(s) from the carton (The
pedestals are packed at the end of carton) and lift the front/top
panels up and off the heater.
2. Disassemble the pedestal base from the pedestal pad.
3. Remove the desired terminal box cover(s) and supply wire
entry knockouts from the terminal boxes.
4. Secure a pedestal to each end of the heater bottom with #8
screws provided aligning the back and front edges of the pad
with the heater. This will align the supply entry knockout with
opening in pedestal pad.
TIP: Units longer than 4 feet will be provided with 3 or more
pedestals. The extra pedestals should be used to support the
middle of heaters.
5. Place heater on the pedestal base(s) and tighten all screws.
TIP: The height of the heater can be adjusted on the pedestal to
aid in leveling the heater by loosening the securing bolt at the
side of the pedestals.
6. Remove the terminal box cover and proceed to wiring instructions.
GENERAL
WIRING
Length
1-1/2
2
Back View
Bottom View
(Front Inlet Version Shown)
2-3/4
Terminal Box
Terminal Box
12
1
1
5-3/4
CAF-12
Side View
(Less End Cap)
Side View
(Less End Cap)
CCAS-12
5-3/4
1
1
12
Ground Continuity —
Note: All wiring should be done in accordance with local codes
and the National Electrical Code by a qualified person.
WARNING: Hazard of Electric Shock. Any installa-
tion involving electric heaters must be effectively
grounded in accordance with the National
Electrical Code to eliminate shock hazard.
Prior To Installation —
WARNING: Hazard of Electric Shock. Disconnect all
power before installing heater.
1. All branch circuit and service supply wiring must be complet-
ed to the heater terminal box location.
2. Check heater nameplate ratings to be sure heater voltage is
same as service supply.
3. Service supply entry is usually made to one heater terminal box
(see Figure 3) with through wiring (Factory Installed) being
used for interconnection of all heaters in a continuous run
installation.
Note: When heaters are mounted end to end, remove the finishing
end plate, install a chase nipple and locknut in the terminal box
end knockout to ensure grounding continuity and to protect the
wiring.
Where heaters are spaced apart, remove the finishing end plate,
and use rigid conduit (Provided by customer) for through wiring
and ground continuity. Do not exceed the allowable number of
conductors allowed by the National Electrical Code.
Note: See Table 3 for recommended service supply wire sizes.
4. Knockouts are provided at the back, bottom and ends of all
heater backs (see Figure 3). Terminal boxes are located at both
ends of every heater.
Table 3: Service Supply Wiring Sizes
Recommended minimum supply wire sizes are listed in the table
below:
Figure 3
Figure 2
Figure 4
Maximum Watts Per Circuit Using 75 Degree C. Wire
Rough In
Wire Size 120V 208V 240V 277V 347V 480V 600V
14 1440 2496 2880 3324 4164 5760 7200
Copper 12 1920 3328 3840 4432 5552 7680 9600
Wire 10 2880 4992 5760 6648 8328 11520 14400

2150 N. RULON WHITE BLVD., OGDEN, UT 84404
Phone: 1-800-368-2493 www.chromalox.com
1. Wire all heaters and controls in accordance with the appropri-
ate wiring diagram provided below.
2. Run a ground jumper from the ground screw in one terminal
box to the ground screw in the adjacent terminal box. (See
Figure 4.)
3. Do a final and complete check of all wiring then replace the
terminal box covers being careful not to pinch any wires.
4. The front panel may now be installed.
5. Place the front panel over the flange of the bottom panel.
Hook the top back edge of the front panel over the top panel,
and secure with screws.
Table 2: Terminal Box Volumes (Cubic Inches)
WARNING: TO PREVENT THE RISK OF FIRE, DO NOT
OPERATE THE HEATER WITHOUT THE FRONT
PANEL IN PLACE.
Heater Style Left Hand Box Right Hand Box
4” Wide 5” Wide
CAF-12, CCAS-12 146.25 182.75
WIRING
WIRING DIAGRAMS
Limited Warranty:
Please refer to the Chromalox limited warranty applicable to this product at
http://www.chromalox.com/customer-service/policies/termsofsale.aspx.
/

