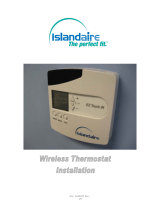
Manufacturer of Quality Air Conditioning and Heating Products • www.islandaire.com • sales@islandaire.com • (800)-886-2759
B
Table of Contents
INTRODUCTION ............................................................... 1
APPLICATIONS .................................................................. 2
New Construction ....................................................................... 2
Retrot/Replacement .................................................................. 2
Application Considerations ....................................................... 3
Guaranteed Quality .................................................................... 3
Indoor Air Quality - DR. PTAC (EZDR Series Units Only) . 3
PRODUCT OVERVIEW ..................................................... 4
Quiet Operation .......................................................................... 4
Durable Construction ................................................................ 4
Seacoast Construction ................................................................ 4
CHASSIS FEATURES AND BENEFITS ............................. 6
Slide Out Chassis ......................................................................... 6
Wall Sleeve ................................................................................... 6
Exterior Louver/Grilles – ........................................................... 6
Removable Front Panel .............................................................. 6
Discharge Grille ........................................................................... 6
Tangential Blower Wheel ........................................................... 7
Slinger Fan ................................................................................... 7
Venturi Shroud ............................................................................ 7
Return Air Filters ........................................................................ 7
Fresh Air Vent .............................................................................. 7
ORDERING DATA EZ SERIES 42 .................................... 8
Model Nomenclature .................................................................. 8
Replacement Guide ..................................................................... 8
PERFORMANCE DATA EZ SERIES 42 ........................... 9
Performance Data for EZ42 Series ............................................ 9
Heating options ........................................................................... 9
Electrical ....................................................................................... 9
ORDERING DATA EZ SERIES DR DR.PTAC .............. 10
Model Nomenclature .................................................................. 10
Replacement Guide ..................................................................... 10
PERFORMANCE DATA EZ SERIES DR DR.PTAC ..... 11
Performance Data for EZDR Series .......................................... 11
Heating options ........................................................................... 11
Electrical ....................................................................................... 11
DR. PTAC FEATURES ......................................................... 12
DR.PTAC INFORMATION ................................................. 13
DIMENSIONAL DRAWINGS ............................................. 14
OPTIONS AND ACCESSORIES ......................................... 15
Hard Wire Kit .............................................................................. 15
Remote Control ........................................................................... 15
Optional 2 Stage Heater ............................................................. 15
Condensate Drain Kit ................................................................. 15
Subbase ......................................................................................... 15
Lateral Duct Kit Assembly ......................................................... 15
CLEARANCES AND PROJECTIONS ................................ 16
INSTALLATION INSTRUCTIONS .................................... 17
WALL SLEEVE INSTALLATION INSTRUCTIONS .......... 18
Preparing the Wall Opening ...................................................... 18
Framing ........................................................................................ 18
Wall Sleeve Installation .............................................................. 19
CONDENSATE DRAIN KIT ............................................... 20
Condensate Drain Kit ................................................................. 20
External Drain Installation ........................................................ 20
Internal Drain Installation ......................................................... 21
REAR GRILLE INSTALLATION INSTRUCTIONS .......... 22
Stamped Rear Grille .................................................................... 22
Architectural Rear Grille ............................................................ 23
Subbase Assembly & Installation .............................................. 26
SUBBASE ASSEMBLY & INSTALLATION ........................ 26
CHASSIS INSTALLATION ................................................. 28
FRONT COVER INSTALLATION & REMOVAL .............. 29
Front Cover Removal ................................................................. 29
FRESH AIR VENT ............................................................... 30
Fresh Air Vent .............................................................................. 30
Lateral Duct Kit ........................................................................... 30
MAINTENANCE ................................................................. 31
Air Intake Filters ......................................................................... 31
Routine Maintenance ................................................................. 31
INFORMATION FOR HEAT PUMP UNITS ..................... 32
Heat Pump Features .................................................................... 32
ELECTRICAL INSTALLATION ......................................... 33
Hardwire Kit ................................................................................ 33
LCDI Cords .................................................................................. 33
PTAC Wire Harness Kit ............................................................. 33
Heaterless Units ........................................................................... 33
Voltage Measurements ............................................................... 33
WIRING DIAGRAM ........................................................... 34
SYSTEM CONTROLS AND MANAGEMENT ................... 35
User Interfaces ............................................................................. 35
Remote Control ........................................................................... 35
Digital Control Panel .................................................................. 35
Wall ermostats ........................................................................ 35
Front Desk Control ..................................................................... 35
System Management Soware ................................................... 36
Fan Cycle Control ....................................................................... 36
Room Freeze Prevention ............................................................ 36
High Temperature Compressor Protection ............................. 36
Low Temperature Compressor Protection .............................. 36
Diagnostic Soware .................................................................... 36
Custom Operation and Continual Room Temperature
Monitoring .................................................................................. 36
DIGITAL CONTROL PANEL ............................................. 37
Control panel ............................................................................... 37
Power Control ............................................................................. 37
Display .......................................................................................... 37
Mode Control - Cool, Fan, and Heat ........................................ 37
Fan Speed Control - Low, High, and Auto............................... 38
Temperature Controls ................................................................ 38
Operating Guidelines ................................................................. 38
REMOTE THERMOSTATS ................................................. 39
Remote ermostat Control ...................................................... 39
Wireless Wall ermostat .......................................................... 39
Energy Saving Options ............................................................... 39
REMOTE THERMOSTAT INTERFACE ............................ 40
CONTROL BOARD ............................................................. 41
TEMPERATURE LIMITING .............................................. 42
Set Temperature Limiting .......................................................... 42
ERROR CODES ................................................................... 43
Diagnostic & Error Codes ......................................................... 43
Packaged Terminal Cooling Unit with Heat Pump or
Electric Heating .......................................................................... 44
PERFORMANCE SPECIFICATIONS ................................ 44
WARRANTY ........................................................................ 52
Islandaire reserves the right to make changes in design and construction at any time without notice.





















