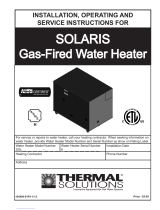Polypropylene (PP) Common Venting Installation Instructions 2
Copyright © 2018 Rinnai America Corporation. All Rights Reserved.
This manual provides installaon instrucons for
Ubbink Polypropylene (PP) common venng and is a
supplement to the Installaon and Operaons
Manual supplied with the Rinnai Tankless Water
Heater.
Common venng must sasfy all the requirements of
the Installaon and Operaons Manual, as well as the
requirements in this manual.
For detailed informaon on the Rinnai Tankless Water
Heater, including installaon instrucons, refer to the
Tankless Water Heater Installaon and Operaon
Manual or view an online version at rinnai.us.
Welcome
Contents
Welcome ............................................................................... 2
Safety .................................................................................... 3
About the Common Venng System ..................................... 4
Venng Guidelines ............................................................ 4
Derate and Total BTU ........................................................ 5
High Altude Installaons ................................................. 5
Installaon ............................................................................ 6
3” Common Venng .............................................................. 6
3” Direct Vent and Room Air ............................................. 6
3” Inline and Corner Kits ................................................... 7
4” Common Venng .............................................................. 8
4” Direct Vent and Room Air ............................................. 8
4” Add-On and Starter Kits ................................................ 9
6” Common Venng ............................................................ 11
6” Direct Vent and Room Air ........................................... 11
6” Inline Add-On and Starter Kits .................................... 12
6” Back-to-Back Add-On and Starter Kits ........................ 13
Terminaon Kits .................................................................. 14
Common Vent Components ................................................ 15
Sample Horizontal Terminaon Assembly ........................... 16
Sample Vercal Terminaon Assembly-Room Air .............. 17
Maintenance Clearances ..................................................... 18
Terminaon Clearances (All System Sizes) .......................... 18
Combuson Air Requirements ............................................ 20
Exhaust Vent Terminaon Clearances ................................. 23
Addional Clearances .......................................................... 25
Installaon Instrucons....................................................... 26
Final Checklist ..................................................................... 29
Appendix A — Ubbink Condensing System .......................... 30
If You Need Service
Contact your local dealer/distributor, or call Rinnai Customer
Care at 1-800-621-9419 Monday to Friday between 8 AM to 8
PM ET.
To The Installer
• This manual is intended for the trained and qualied
professional and is designed for licensed installers who
should have skills such as:
− Gas sizing
− Connecng gas lines, water lines, valves, and
electricity
− Knowledge of applicable naonal, state, and local
codes
− Installing venng through a wall or roof
− Training in installaon of tankless water heaters.
Training on Rinnai Tankless Water Heaters is accessible
at www.trainingevents.rinnai.us
• A trained and qualied professional must test the
Common Venng System for leaks before use.
• The installaon must conform to the Rinnai Tankless
Water Heater Installaon and Operaon Manual that is
shipped with the unit, local codes, or in the absence of
local codes, with the Naonal Fuel Gas Code, ANSI
Z223.1/NFPA 54.
• Read all instrucons contained in this manual before
installing the Common Venng System.
• Proper installaon is the responsibility of the installer.
• When installaon is complete, give all manuals related to
the common venng installaon (including this manual
and the Rinnai Water Heater Installaon and Operaon
Manual) directly to the consumer. The manuals should be
stored in a readily accessible locaon for future reference.
To The Consumer
• Keep this manual for future reference.
• Be sure your Common Venng System is installed by a
trained and qualied professional.





















