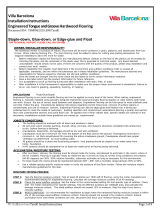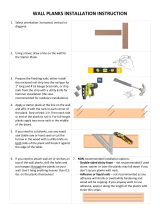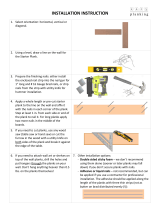Malibu Wide Plank T&G Install Instructions Page 1 of 8
Malibu Wide Plank
Installation Instructions
Engineered Tongue & Groove Hardwood Flooring
Document ID#: MWPHF080116_ENGT&G
Staple-down, Glue-down, or Edge-glue and Float
Call Customer Service Toll Free at 844-658-4700 with all Technical Questions or Concerns
OWNER/INSTALLER RESPONSIBILITY:
The hardwood veneer is a product of nature, thus there will be some variations in grain, patterns, and shade/color from box
to box. When ordering flooring 5% - 7% more flooring must be added to allow for cutting and grading allowances. For
diagonal installations add 15% more for waste.
• Before installation inspect the flooring for any manufactured defects. Defects on the face of the planks can be avoided by
trimming the plank, and the remainder of the plank used, this is expected to minimize waste. Any board deemed
unacceptable should simply not be used. If there are concerns with the quality of the product, please stop installation and
contact your local retailer.
• Before installation the installer must determine if the environment and subfloor conditions meet or exceed all
applicable standards, and are within the tolerances set in these installation guidelines. The manufacture declines any
responsibility for failures caused by improper job site and subfloor conditions.
• Once the boxes are brought into the home check the box labels to verify vender information matches.
• Save a box label which has the product information for future reference.
• It is acceptable to touch up flooring during and after installation with stain, filler, or putty.
• After installation it is the homeowner’s responsibility to make sure the proper indoor environment is maintained. Failure to
do so can result in gapping, squeaking, buckling, or cupping.
APPLICATIONS
Float/Glue/Staple
Engineered flooring is our most versatile flooring and can be applied on every level of the home. When nailing, engineered
flooring is typically installed using specially designed engineered wood pneumatic flooring staplers or cleat nailers, both types
can work. Ensure the use of correct sized fasteners and adaptors. Engineered Flooring can be fully-glued to wood subfloors and
concrete. Follow the glue manufactures labeling instructions regarding correct trowel size, removal of surface sealers or
contaminates and use of moisture barriers. Engineered Flooring can also be edge-glued and floated over a dense pad
underlayment to meet the needs of customers, building specifiers and condominium associations desiring a quieter and warmer
floor (see underlayment section) and some floors can be applied over in-floor radiant heat. Specific details are outlined in this
document; installations outside these guidelines are viewed as experimental.
JOBSITE CONDITIONS:
• The building should be enclosed with all doors and windows in place.
• All wet work which includes painting, drywall, tiling, concrete, and masonry should be completed with ample time
to dry before flooring is delivered.
• Crawlspaces, basements, and garages should be dry and well ventilated.
• Crawlspaces must be a minimum 18” from the bottom of the floor joist to the ground. Crawlspaces must have a
minimum 6 mil thick polyethylene film covering the entire crawlspace ground. Crawlspaces should have proper
ventilation as determined by local building codes.
• All gutters should be in place and functioning properly. Yard grading should be sloped to run water away from
home foundation.
• HVAC systems should be operational for at least two weeks prior to flooring being delivered.
ACCLIMATION/MOISTURE TESTING:
• After purchase / delivery the flooring must be stored inside the home, and allowed to acclimate in the rooms, where it
will be installed. Flooring is typically ready to install the day it arrives as long as normal living conditions are present.
(60-80 degrees and 30% -50% relative humidity, otherwise acclimate as long as necessary for the environment.
• For best results the rooms should be maintained between 60F – 80F, with a humidity range between 30% to 50%.
• Use a reliable species specific moisture meter to verify the moisture of the floors veneer. Follow the moisture meters
manufactures guidelines for this step.
MOISTURE TESTING PROCESS:
STEP 1: Test the flooring moisture content. Test at least 40 planks per 1000 sqft of flooring, using the meter manufacturers
recommended setting for engineered flooring. Calculate the average moisture content of all 40 readings.
STEP 2: Check the wood subfloor moisture. Set the meter to the recommended setting for that specific type of subfloor. Check
with the meter manufacture for specific settings. Test 20 different locations per 1000sqft area, and calculate the
average moisture content. The wood subfloor should not exceed 12% in moisture. Skip this step if you have a
concrete subfloor.
STEP 3: WOOD SUBFLOOR: It’s recommended for installation to begin when the hardwood flooring moisture content is within
4% of the average wood subfloor moisture content. Flooring should not exceed 12% moisture content. Extend
acclimation time until these conditions are met. Document and Save your moisture testing results.













