Kidco G20d-C is a gate designed to provide safety for children aged 6 to 24 months by preventing their access to hazardous areas like stairs or rooms. Constructed with durable materials, it features a locking mechanism for secure closure and can be adjusted to fit openings ranging from 24 3/4 to 43 1/2 inches. Installation is straightforward with the included hardware, ensuring a stable and reliable barrier.
Kidco G20d-C is a gate designed to provide safety for children aged 6 to 24 months by preventing their access to hazardous areas like stairs or rooms. Constructed with durable materials, it features a locking mechanism for secure closure and can be adjusted to fit openings ranging from 24 3/4 to 43 1/2 inches. Installation is straightforward with the included hardware, ensuring a stable and reliable barrier.




-
 1
1
-
 2
2
-
 3
3
-
 4
4
-
 5
5
-
 6
6
-
 7
7
-
 8
8
-
 9
9
-
 10
10
-
 11
11
-
 12
12
-
 13
13
-
 14
14
-
 15
15
-
 16
16
-
 17
17
-
 18
18
Kidco G20d-C User guide
- Type
- User guide
- This manual is also suitable for
Kidco G20d-C is a gate designed to provide safety for children aged 6 to 24 months by preventing their access to hazardous areas like stairs or rooms. Constructed with durable materials, it features a locking mechanism for secure closure and can be adjusted to fit openings ranging from 24 3/4 to 43 1/2 inches. Installation is straightforward with the included hardware, ensuring a stable and reliable barrier.
Ask a question and I''ll find the answer in the document
Finding information in a document is now easier with AI
in other languages
- français: Kidco G20d-C Mode d'emploi
- español: Kidco G20d-C Guía del usuario
Related papers
Other documents
-
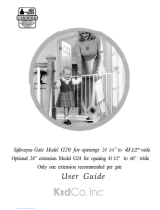 K&D G20 User manual
K&D G20 User manual
-
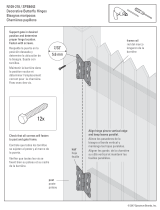 National Hardware N109-218 Installation guide
National Hardware N109-218 Installation guide
-
 North States Pet 8871 Installation guide
North States Pet 8871 Installation guide
-
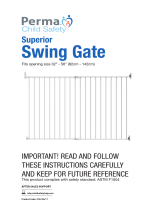 Perma Child Safety 2742 User manual
Perma Child Safety 2742 User manual
-
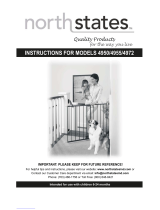 NORTH STATES 4955 Instructions Manual
NORTH STATES 4955 Instructions Manual
-
Evenflo Winston & Sophie Walk Thru Hardware Mount User manual
-
Evenflo Top of Stairs User manual
-
Evenflo Top of Stairs User manual
-
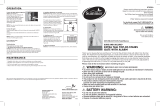 Summer Infant 07030A User manual
Summer Infant 07030A User manual
-
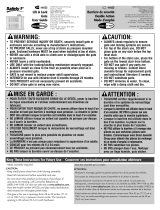 Safety 1st 41823 User manual
Safety 1st 41823 User manual


































