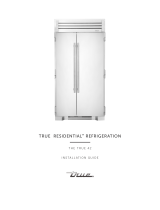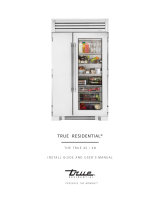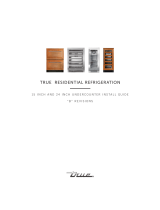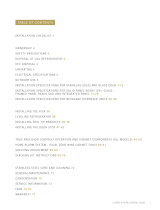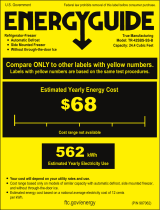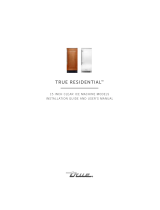Page is loading ...

TRUE RESIDENTIAL
®
THE TRUE 42 / 48
INSTALLATION GUIDE
PRESERVE THE MOMENT
TM

THANK YOU
FOR YOUR PURCHASE

OWNERSHIP 1
SAFETY PRECAUTIONS 1
DISPOSAL OF OLD REFRIGERATOR 1
CFC DISPOSAL 1
SITE PREPARATION 3
ELECTRICAL REQUIREMENTS 3
SPECIFICATIONS 7
ANTI-TIP BRACKET INSTALLATION 11
LEVELING THE UNIT 11
BASIC ELECTRONIC CONTROL OPERATIONS 15
SHELVING 23
REMOVING THE DOORS 23
KICK PLATE INSTALLATION 23
GENERAL MAINTENANCE 27
STAINLESS STEEL CLEANING AND MAINTENANCE 27
CONTACT INFORMATION
WARRANTY GUIDE
NOTE:
AS WE STRIVE FOR CONTINUOUS IMPROVEMENTS, FEATURES AND SPECIFICATIONS ARE SUBJECT
TO CHANGE WITHOUT NOTICE.
IND E X

TR-42SBS-SS-B
THE TRUE 42 / 48
Commercial refrigeration refined for the home, envied in the industry,
and crafted—gorgeously—in America.
T
R-48SBS-SS-B

1
THE TRUE 42 / 48
1 - 2
O w n e r s h i p
s a f e t y p r e c a u t i O n s
D i s p O s a l O f t h e O l D r e f r i g e r a t O r
c f c D i s p O s a l
PRESERVE THE MOMENT
TM

2
TRUE RESIDENTIAL
®
OWNERSHIP
TO INSURE THAT YOUR UNIT WORKS PROPERLY
FROM THE FIRST DAY, IT MUST BE INSTALLED
PROPERLY.
NOTE: WE HIGHLY RECOMMEND A TRAINED
REFRIGERATION MECHANIC AND ELECTRICIAN
INSTALL YOUR TRUE RESIDENTIAL
®
CA BINE T.
THE COST OF A PROFESSIONAL INSTALLATION
IS MONEY WELL SPENT.
Before you start to install your True Residential
®
Cabinet, carefully inspect it for freight damage. If
damage is discovered, immediately file a claim with
the delivery freight carrier. True is not responsible for
damage incurred during shipment.
Any questions about the installation please
contact your True dealer or True Technical Service
Department at 844-746-9423. Please have your
model and serial numbers available when you call our
Service Department.
SAFETY PRECAUTIONS
• This refrigerator must be properly installed and
located in accordance with the installation
instructions before it is used.
• Do not allow children to climb, stand or hang
on the shelves in the refrigerator. They could
seriously injure themselves or damage the
refrigerator.
• Do not store or use gasoline or other flammable
vapors and liquids in the vicinity of this or any
other appliance.
• Keep hands away from the “pinch point” areas
(gaps between the doors and between the doors
and cabinet). Small areas are not necessarily safe.
• Unplug the refrigerator before cleaning and
making repairs.
• Setting temperature control to OFF only removes
power from the refrigeration system, it does not
remove power from other circuits. For example,
temperature control and lights.
NOTE: WE STRONGLY RECOMMEND THAT ANY
SERVICING BE PERFORMED BY A QUALIFIED
INDIVIDUAL.
PROPER DISPOSAL OF THE OLD
REFRIGERATOR
Child entrapment and suffocation are not problems
of the past. Junked or abandoned refrigerators are
still dangerous...Even if they will sit for “just a few
days”. If you are getting rid of your old refrigerator,
please follow the instructions below to help prevent
accidents.
BEFORE YOU THROW AWAY YOUR OLD
REFRIGERATOR OR FREEZER:
• Take off the doors.
• Leave the shelves in place so that children may
not easily climb inside.
CFC DISPOSAL
Your old refrigerator may have a cooling system that
used CFCs (chlorofluorocarbons). CFCs are believed
to harm stratospheric ozone. If you are throwing away
your old refrigerator, make sure the CFC refrigerant
is removed for proper disposal by a qualified service.
If you intentionally release this CFC refrigerant you
can be subject to fines and imprisonment under
provisions of the environment legislation.

3
THE TRUE 42 / 48
3 - 6
s i t e p r e p a r a t i O n
e l e c t r i c a l r e q u i r e m e n t s
PRESERVE THE MOMENT
TM

4
TRUE RESIDENTIAL
®
SITE PREPARATION
• Rough Opening dimensions. (See figure 1 and 2)
• For FLUSH installations the front face of the unit will be flush with the surrounding cabinets. (See figure 3)
• For PROUD (Standard) installations, the front face of the unit will extend beyond cabinets. (See figure 4)
24
" MINIMUM
PROUD INSTALL
TOP VIEW
FIGURE 1 - ROUGH OPENING
FLUSH INSTALL
PROUD INSTALL
FRONT VIEW
FIGURE 2 - ROUGH OPENING
MEASUREMENTS & WEIGHT
41
¾
" PROUD INSTALL
42
¼
" FLUSH INSTALL
NOTE: DIMENSIONS MAY VARY BY ±
1
/
8
”
TR-42 TR-48
FLUSH PROUD FLUSH PROUD
WIDTH
42
¼
”
41
¾
”
48
1/4
”
47
3/4
”
DEPTH 26
”
24
”
26
”
24
”
HEIGHT
84
¼
”
84
”
84
¼
”
84
”
WEIGHT* 720 Lbs 720 Lbs 820 Lbs 820 Lbs
Cord Length 8 feet 8 feet 8 feet 8 feet
8
"
Electrical located in
this area
2
"
84
¼
"
FLUSH
INSTALL
84
"
PROUD
INSTALL
77
"
* Because of the weight of this unit, it is recommended to consult a ooring expert prior to installation. The ooring
beneath the unit should be rated to support at least 150 pounds per square foot.
26
" MINIMUM
FLUSH INSTALL
TR-42

5
THE TRUE 42 / 48
TOP VIEW
FIGURE 3 - FLUSH INSTALLATION
TOP VIEW
FIGURE 4 - PROUD INSTALLATION
2
3/16
"
4
3/16
"
NOTE: DIMENSIONS MAY VARY BY ±
1
/
8
”
TR-42

6
TRUE RESIDENTIAL
®
TR-48
NOTE: DIMENSIONS MAY VARY BY ±
1
/
8
”
TOP VIEW
FIGURE 1 - ROUGH OPENING
24
" MINIMUM
PROUD INSTALL
FLUSH INSTALL
PROUD INSTALL
26
" MINIMUM
FLUSH INSTALL
FRONT VIEW
FIGURE 2 - ROUGH OPENING
47
¾
" PROUD INSTALL
48
¼
" FLUSH INSTALL
8
"
Electrical located in
this area
2
"
84
¼
"
FLUSH
INSTALL
84
"
PROUD
INSTALL
77
"

7
THE TRUE 42 / 48
TR-48
TOP VIEW
FIGURE 3 - FLUSH INSTALLATION
TOP VIEW
FIGURE 4 - PROUD INSTALLATION
2
3/16
"
4
3/16
"
NOTE: DIMENSIONS MAY VARY BY ±
1
/
8
”

8
TRUE RESIDENTIAL
®
ELECTRICAL REQUIREMENTS
For all built-in models, the electrical supply should be located within the shaded area shown in the
illustration (See Figure 5). Follow the National Electrical Code and local codes and ordinances when
installing the receptacle. A separate circuit, servicing only this appliance is required. A ground fault
circuit interrupter (GFCI) is not recommended and may cause interruption of operation.
NOTES:
• THE OUTLET MUST BE CHECKED BY A QUALIFIED ELECTRICIAN TO BE
SURE THAT IT IS WIRED WITH THE CORRECT POLARITY.
• VERIFY THAT THE OUTLET IS PROPERLY GROUNDED.
• POWER SUPPLY 115 V AC, 60 HZ
• CIRCUIT BREAKER 15 AMP
• RECEPTACLE 3-PRONG GROUNDING-TYPE
FRONT VIEW
FIGURE 5 - ROUGH OPENING
41
¾
" PROUD INSTALL
42
¼
" FLUSH INSTALL
8
"
Electrical located
in this area
2
"
84
¼
"
FLUSH
INSTALL
84
"
PROUD
INSTALL
77
"
NOTE: DIMENSIONS MAY VARY BY ±
1
/
8
”

9
THE TRUE 42 / 48
s p e c i f i c a t i O n s
7 - 11
PRESERVE THE MOMENT
TM
TR-42 / TR-48

10
TRUE RESIDENTIAL
®
OVERALL DIMENSIONS - TR-42
26
5/8
"
20
13/16
"
DOORS OPEN 90º
23
25/32
"
41
9/16
"
TOP VIEW
CABINET WIDTH
2
½
"
DOORS OPEN 135º
13
1/32
"
17
5/32
"
NOTE: DIMENSIONS MAY VARY BY ±
1
/
8
”

11
THE TRUE 42 / 48
72
21/32
"
67
29/32
"
83
¾
"
83
31/32
"
25
25/32
"
27
29/32
"
30
15/32
"
FRONT VIEW
SIDE VIEW
DOOR
HEIGHT
CABINET
HEIGHT
3
15/16
"
NOTE: DIMENSIONS MAY VARY BY ±
1
/
8
”

12
TRUE RESIDENTIAL
®
OVERALL DIMENSIONS - TR-48
NOTE: DIMENSIONS MAY VARY BY ±
1
/
8
”
DOORS OPEN 90º
23
25/32
"
47
9/16
"
TOP VIEW
CABINET WIDTH
2
½
"
DOORS OPEN 135º
20
13/16
"
32
5/8
"
13
1/16
"
21
7/16
"

13
THE TRUE 42 / 48
FRONT VIEW
SIDE VIEW
83
31/32
"
72
21/32
"
67
29/32
"
DOOR
HEIGHT
25
25/32
"
27
29/32
"
30
15/32
"
3
15/16
"
NOTE: DIMENSIONS MAY VARY BY ±
1
/
8
”

14
TRUE RESIDENTIAL
®
n O t e s

15
THE TRUE 42 / 48
11 - 14
a n t i - t i p B r a c k e t i n s t a l l a t i O n
l e v e l i n g t h e u n i t
PRESERVE THE MOMENT
TM

16
TRUE RESIDENTIAL
®
NOTE: DIMENSIONS MAY VARY BY ±
1
/
8
”
ANTI-TIP KIT INSTALLATION
ANTI-TIP BRACKET KIT:
• One (1) anti-tip bracket (Figure 1.1)
• Four (4) masonry 3/16" screws
• Eight (8) wood #12 – 2" screws
• Twelve (12) 1/4" washers
FOR ALL FULL SIZE RESIDENTIAL MODELS, THE ANTI-
TIP BRACKET ENGAGES WITH THE REAR LEVELING
LEGS TO SECURE THE UNIT. FOLLOW THESE STEPS
TO SECURE THE BRACKET BEFORE MOVING THE
UNIT INTO FINAL OPERATING POSITION.
1. Determine final location of the unit. For a FLUSH
install, measure back 24-31/32" (Dimension A)
from the surrounding cabinetry. For a PROUD
install, measure back 22-31/32" (Dimension B)
from the surrounding cabinetry. For either type of
install, place the anti-tip bracket centered in the
rough opening.
2. Using the bracket as a guide, drill pilot holes into
the floor and wall. It is recommended to secure the
bracket to as many floor joists and wall studs as
possible.
3. Using the provided screws and washers, secure the
bracket to the wall/floor. Adjust the rear rollers to
just above their lowest position and move the unit to
its final position. Raise the rear rollers a minimum
of 1/8" to engage the bracket.
FIGURE 1.1 - ANTI-TIP BRACKET
NOTES:
• BECAUSE OF THE WEIGHT OF THIS UNIT (720 LBS), IT IS RECOMMENDED TO CONSULT A
FLOORING EXPERT PRIOR TO INSTALLATION. THE FLOORING BENEATH THE UNIT SHOULD BE
RATED TO SUPPORT AT LEAST 150 POUNDS PER SQUARE FOOT.
• EIGHT (8) ¼-20 X 1" LAG BOLTS SECURING THE UNIT TO THE SKID DURING SHIPPING MAY
ALSO BE USED ON THE INSTALLATION OF THE ANTI-TIP BRACKET.
WARNING
!
TIP OVER HAZARD
A child or adult could tip the refrigerator resulting in property damage or bodily harm. Follow these instructions
to properly install the anti-tip device. If the unit is moved, verify the device is properly engaged before normal
usage of unit commences.
Dimensions may vary by ± 1/8”
DIMENSION A
Flush Install
24
31/32
"
20
25/32
"
DIMENSION B
Proud Install
22
31/32
"
/
