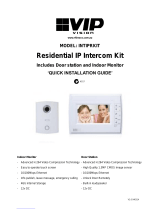
2
PRECAUTIONS
WARNING
(Negligence could result in death or serious injury.)
1. Do not dismantle or alter the unit. Fire or electric shock could result.
2. Do not connect any power source other than specifi ed to terminals +,
- nor install two power supplies in parallel to single input. Fire or
damage to the unit could result.
3. Do not connect any terminal on the unit to AC power line. Fire or
electric shock could result.
4. For power supply, use Aiphone power supply model or model specifi ed
for use with system. If non-specifi ed product is used, fi re or malfunction
could result.
5. Voltage is applied to parts within the equipment. Do not touch any parts
that are not associated with the installation, wiring, or connection.
Electric shock could result.
6. If any abnormality (i.e., smoke, unusual smell or unusual noise) is
sensed from the unit, or the unit falls or gets broken, unplug the unit or
turn off the breaker immediately. Fire or electric shock could result.
CAUTION
(Negligence could result in injury to people or damage to
property.)
1. Do not install or make any wire terminations while power supply is
plugged in. It can cause electrical shock or damage to the unit.
2. Before turning on power, make sure wires are not crossed or shorted.
Fire or electric shock could result.
3. When mounting the unit on wall, install the unit in a convenient location,
but not where it could be jarred or bumped. Injury could result.
4. Do not install the unit in locations subject to frequent vibration or
impact. It may fall or tip over, resulting in damage to the unit or personal
injury.
5. Be sure to perform a call test or check the chime volume with the
handset on the hook. If you operate the hook switch with the handset on
your ear, a sudden call etc. may cause damage to your ear.
6. Do not place your ear close to the speaker during use as it could cause
hearing damage.
Precautions for mounting
1. Observe the following restrictions for mounting entrance stations.
• Do not mount the entrance station so that it faces obliquely upward. The
rain water may go inside and it may damage the unit.
• Do not block the bottom of entrance station by caulking.
2. Do not install the unit in any of the following locations. Fire, electric shock,
or unit trouble could result.
• Places under direct sunlight.
• Places near heating equipment or a boiler that varies in temperature.
• Places where dust, oil, chemicals or hydrogen sulfi de are present.
• Places where moisture and humidity extremes are present, such as
bathrooms, cellars, greenhouses, etc.
• Places where the temperature is quite low, such as inside a refrigerated
area or in front of an air conditioner.
• Places with steam or smoke (near heating or cooking surfaces).
• Places subject to sulfur, such as hot springs.
• Places near the shore or exposed to the direct sea breeze.
3. Do not install this unit in any of the following locations where lighting or
the ambient environment could impact the display on the video monitor due
to the characteristics of the door station's camera.
• Locations where is bright as the sky is shown widely behind the caller
• There is a white wall behind the caller
• Locations subject to direct sunlight or strong lighting
4. When using a fl uorescent light that shines around the camera in the 50Hz
area, the screen colors may variously change as color rolling or fl ickering.
Please block off the light or use the inverter fl uorescent lamp.
5. For running cables, separate them for audio/video and door release and
keep them more than 10cm (3-15/16") away from each other.
6. When using an existing wiring, depending on the type of wiring, it may not
operate the system. Please check and change it in advance.
7. Do not use the impact driver for mounting. Damage to the unit could result.
General Precautions
1. Keep the intercom wires more than 30cm (12") away from AC 100-240V
wiring. AC induced noise and malfunction could result.
2. When installing and using the system, please consider the privacy and
portrait rights of users and visitors. Aiphone shall not be held responsible
for violation or privacy or other statutory rights. (The protection of privacy
and statutory rights is the responsibility of the customer.)
3. Install the units, which will not be operated, in an area that will be
accessible for future inspections, repairs, and maintenance.
4. Be sure to install an entrance station vertically. If it is installed horizontally,
rainwater may get into the unit causing a malfunction.
5. For maintenance or after-sales service, make sure to provide the setting
data to the customer.
6. Do not put an obstacle such as a foliage plant where monitoring is done by
a human body detection sensor.
Notices
• Do not install the unit close to an electrical appliance or water heater using
a dimmer or inverter, a remote controller of fl oor heating, etc. Failure to do
so may generate a noise causing a malfunction of the unit.
• In areas where broadcasting station antennas are close by, intercom system
may be affected by radio frequency interference.
• When warm indoor air fl ows into the unit, dew condensation may be caused
by a temperature difference between indoors and outdoors. It is
recommended to cover openings on the unit such as cable incoming holes
to avoid condensation.
• Using a mobile phone or professional-use radio equipment such as walkie-
talkie close to the system may cause a malfunction.
Prohibited
Do not dismantle unit
Keep unit away from water
Be sure to follow the instruction




















