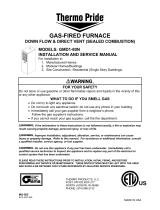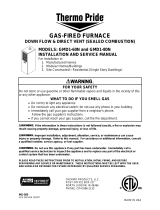Page is loading ...

MAC-177
ECN4475-MA
INSTALLATION INSTRUCTIONS FOR COTTAGE BASE MODEL: 01COT-BASE
Figure 1

2
General Specifications:
The cottage base (Figure 1) is required for a freestanding installation. The cottage base
allows for the two sides and front to have a 6” x 14” register installed while the combustion air
is drawn in from inside the structure. The three registers (provided with the base) need to be
installed on the 01COT-BASE, in the desired location (Figure 1); at least two registers must
remain open at all times.
?
??
?CAUTION: Adequate combustion air must be provided. A permanent opening with a
minimum of 50 square inches of unobstructed infiltration and/or ventilation air must be
provided to the interior of the structure for combustion air. Additional make-up air may need
to be supplied to the structure’s interior to compensate for exhaust fans, appliances, or vents,
which exhaust air from the interior of the structure.
Installation of 01COT-BASE Cottage Base:
?
??
? WARNING: GMD1-80 ONLY: The furnace burner box must be connected and sealed
with a high temperature silicone to the combustion air inlet on the 01COT-BASE using the
flex-hose and adapter plate provided with the furnace.
1. Set the base in the desired location following the minimum clearances in Table 1. The
base must be set on a level sturdy floor. Setting the base directly on carpet is not
recommended.
2. Set the furnace on the base, making sure not to damage the felt gasket.
FOR OMC FURNACE INSTALLATIONS GO TO STEP 5.
3. Connect and seal the adapter plate (provided with the furnace) over the combustion
air hole on top of the base with a high temperature silicone.
4. Connect the 3” combustion air hose from the burner box to the adapter plate with hose
clamps provided with the furnace.
5. For venting, wiring, and gas piping instructions refer to the installation instructions
provided with the furnace.
Table 1 Minimum clearance to adjacent material.
Refer to Furnace Installation and Service Instructions for additional information to
complete the installation.
Front Back Sides Top
Minimum Clearance (in.) 42 1 42 * 1
* One side may be reduced to 1” if the register is removed
from the cottage base and a blank plate is installed in its
p
la
ce.
/




